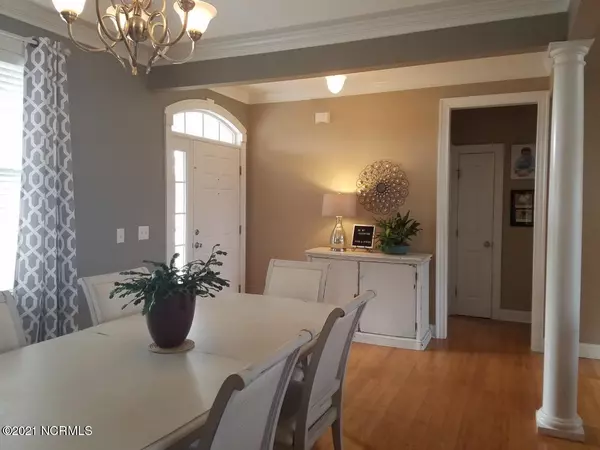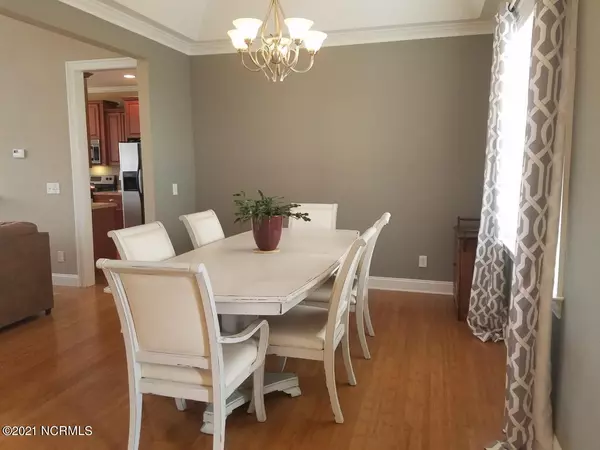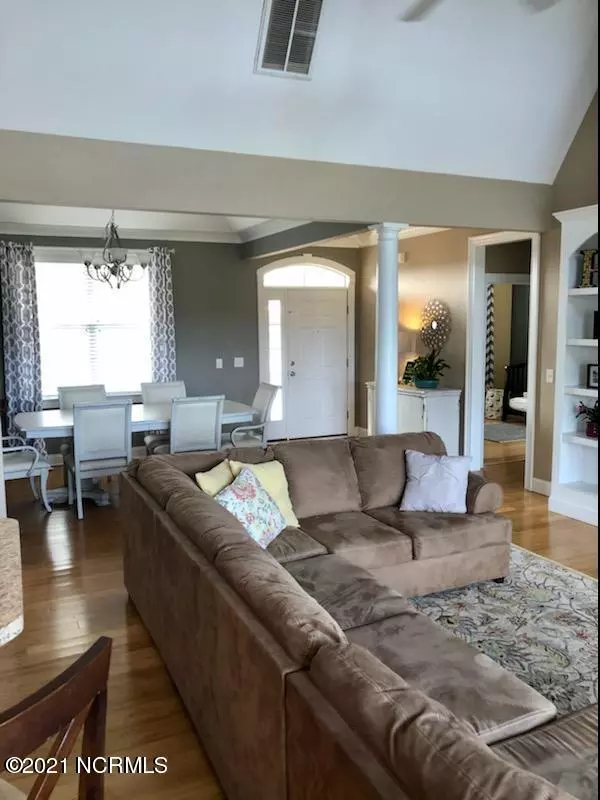$243,200
$227,900
6.7%For more information regarding the value of a property, please contact us for a free consultation.
3 Beds
2 Baths
1,903 SqFt
SOLD DATE : 03/15/2021
Key Details
Sold Price $243,200
Property Type Single Family Home
Sub Type Single Family Residence
Listing Status Sold
Purchase Type For Sale
Square Footage 1,903 sqft
Price per Sqft $127
Subdivision Treyburn
MLS Listing ID 100250904
Sold Date 03/15/21
Style Wood Frame
Bedrooms 3
Full Baths 2
HOA Y/N No
Originating Board North Carolina Regional MLS
Year Built 2006
Lot Size 0.860 Acres
Acres 0.86
Lot Dimensions .86
Property Description
Beautiful Open Concept Home! Split level plan, main level with 3 bedrooms, 2 full baths and 2nd floor bonus room on large lot. Freshly painted throughout and New HVAC in 2019. Hardwoods throughout entire first floor, except tile in baths. Living room features cathedral ceilings, fireplace with built ins, beautiful rear wall of windows and door to rear porch and patio with a built in firepit. Eat in kitchen and a formal dining room open to living space. Great home for entertaining!! Tranquil master bath with double vanity, shower and jetted tub. Large bonus room with great attic storage. Laundry room with extra storage, 2 car garage and barn in fenced in yard! Better than new!!
Location
State NC
County Pitt
Community Treyburn
Zoning Residential
Direction Hwy 33 east, right on Blackjack Simpson Rd, left on Avon Rd, then first right on Brick Kiln, take right into Treyburn subdivision on Ladle drive, left on Treyburn Circle, home on left.
Interior
Interior Features 1st Floor Master, Blinds/Shades, Ceiling - Vaulted, Ceiling Fan(s), Pantry, Walk-in Shower, Walk-In Closet
Heating Heat Pump
Cooling Central
Flooring Carpet, Tile
Appliance Cooktop - Electric, Dishwasher, Dryer, Microwave - Built-In, Refrigerator, Washer
Exterior
Garage Paved
Garage Spaces 2.0
Utilities Available Community Water, Septic On Site
Waterfront No
Roof Type Architectural Shingle
Porch Covered, Patio, Porch
Parking Type Paved
Garage Yes
Building
Story 1
New Construction No
Schools
Elementary Schools G. R. Whitfield
Middle Schools G. R. Whitfield
High Schools D.H. Conley
Others
Tax ID 71611
Acceptable Financing USDA Loan, VA Loan, Cash, Conventional, FHA
Listing Terms USDA Loan, VA Loan, Cash, Conventional, FHA
Read Less Info
Want to know what your home might be worth? Contact us for a FREE valuation!

Our team is ready to help you sell your home for the highest possible price ASAP

GET MORE INFORMATION

Owner/Broker In Charge | License ID: 267841






