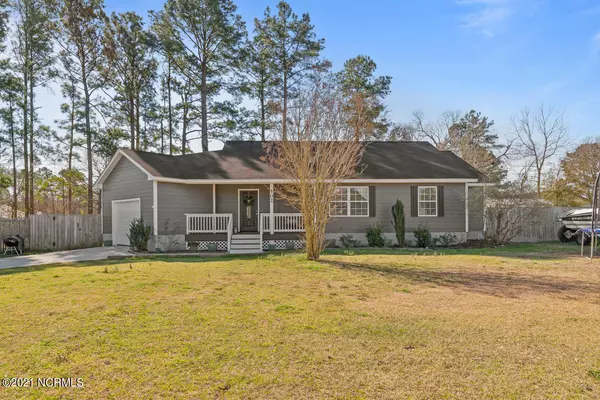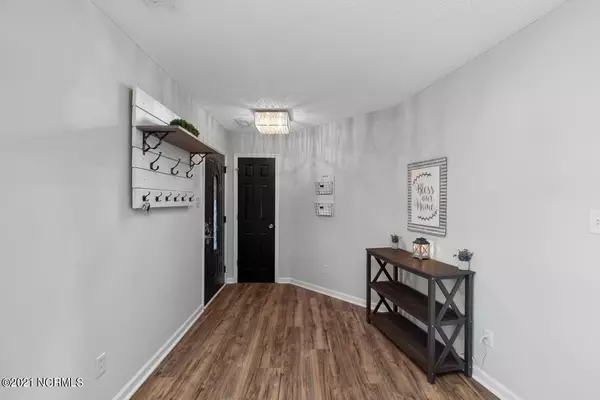$192,000
$190,000
1.1%For more information regarding the value of a property, please contact us for a free consultation.
3 Beds
2 Baths
1,440 SqFt
SOLD DATE : 06/22/2021
Key Details
Sold Price $192,000
Property Type Single Family Home
Sub Type Single Family Residence
Listing Status Sold
Purchase Type For Sale
Square Footage 1,440 sqft
Price per Sqft $133
Subdivision Ole Mill Village
MLS Listing ID 100261943
Sold Date 06/22/21
Style Wood Frame
Bedrooms 3
Full Baths 2
HOA Y/N No
Originating Board North Carolina Regional MLS
Year Built 2001
Annual Tax Amount $996
Lot Size 0.430 Acres
Acres 0.43
Lot Dimensions 91'x201'x99'x203'
Property Description
This 3 bedroom, 2 bath home with 1-car garage is full of surprises you'll love! It was previously renovated and features tons of upgrades! Coming in you are greeted by a foyer area with a beautiful light fixture that opens up into the spacious living room. From the living room you can access the open dining room area with pantry access through pocket doors. The dining room flows right into the stunning kitchen that has lovely granite countertops along with subway tile, stainless steel appliances and plenty of cabinet space with upgraded hardware. The laundry room is off of the kitchen and it's also an eye-catcher! It has been beautifully completed with shiplap walls and new cabinets. On the other side of the home you'll find the master bedroom with 2 large walk-in closets and it's own bathroom. Also the additional bedrooms with plenty of closet space and a full guest bathroom. This home has lots of outdoor features including a covered front porch with much more to offer in the backyard! The backyard includes an open patio but also an above ground pool with deck and a playset. This home is surely a dream, schedule a showing before it's sold!
Location
State NC
County Onslow
Community Ole Mill Village
Zoning R-15
Direction From Hwy 24 Turn onto Old Hwy 24 or Hubert Blvd. Turn onto Riggs Road,(R) Tassel ct,(L) Fodder,(R) Maize Ct, house on the right
Location Details Mainland
Rooms
Primary Bedroom Level Primary Living Area
Interior
Interior Features Foyer, Master Downstairs, Ceiling Fan(s), Pantry, Walk-In Closet(s)
Heating Heat Pump
Cooling Central Air
Flooring Carpet, Vinyl
Fireplaces Type None
Fireplace No
Appliance Stove/Oven - Electric, Refrigerator, Microwave - Built-In, Dishwasher
Laundry Hookup - Dryer, Washer Hookup, Inside
Exterior
Exterior Feature None
Garage Off Street, Paved
Garage Spaces 1.0
Roof Type Shingle
Porch Open, Covered, Patio, Porch
Building
Story 1
Entry Level One
Foundation Slab
Sewer Septic On Site
Water Municipal Water
Structure Type None
New Construction No
Others
Tax ID 060827
Acceptable Financing Cash, Conventional, FHA, USDA Loan, VA Loan
Listing Terms Cash, Conventional, FHA, USDA Loan, VA Loan
Special Listing Condition None
Read Less Info
Want to know what your home might be worth? Contact us for a FREE valuation!

Our team is ready to help you sell your home for the highest possible price ASAP

GET MORE INFORMATION

Owner/Broker In Charge | License ID: 267841






