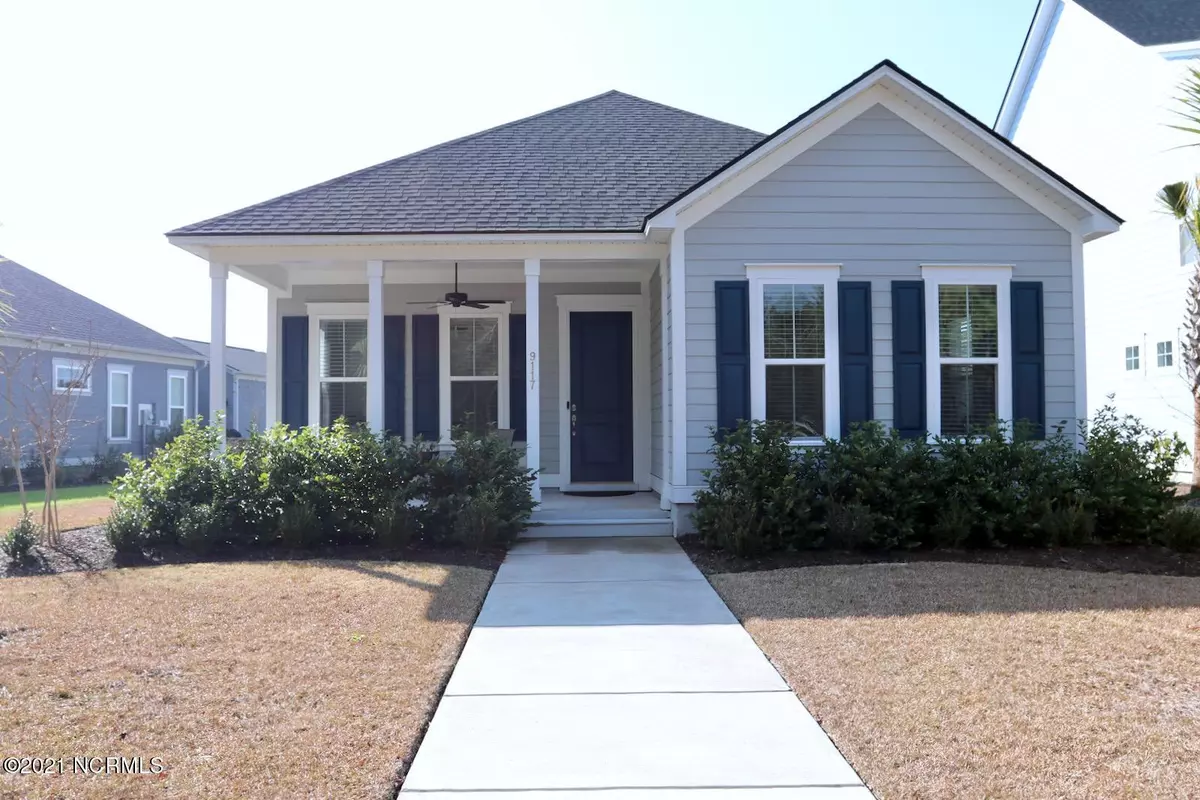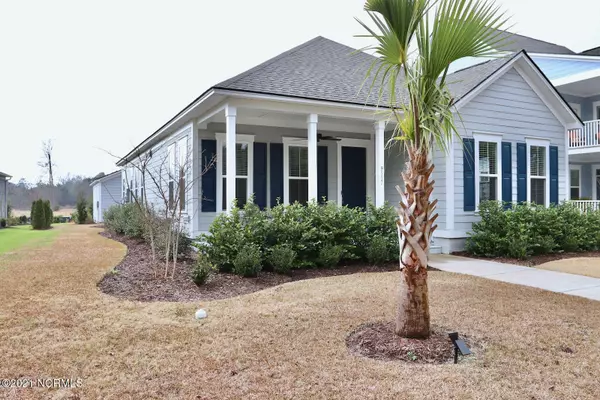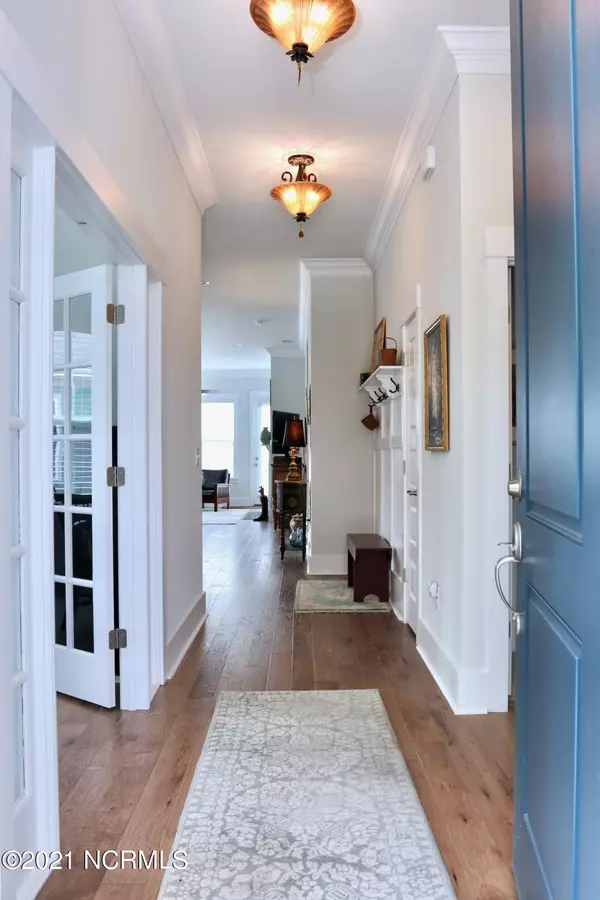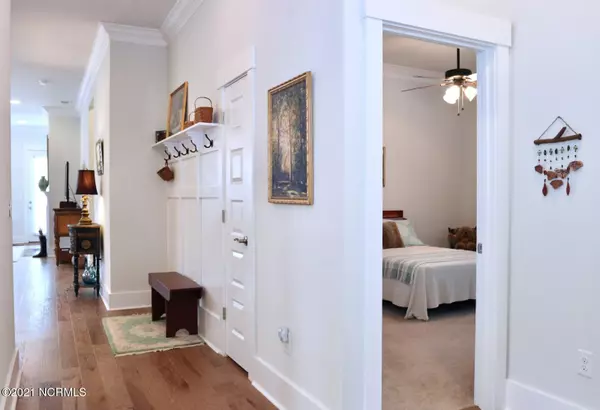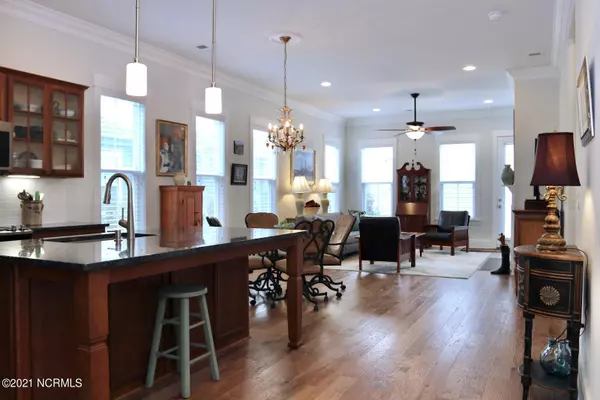$318,000
$314,900
1.0%For more information regarding the value of a property, please contact us for a free consultation.
3 Beds
2 Baths
1,804 SqFt
SOLD DATE : 03/12/2021
Key Details
Sold Price $318,000
Property Type Single Family Home
Sub Type Single Family Residence
Listing Status Sold
Purchase Type For Sale
Square Footage 1,804 sqft
Price per Sqft $176
Subdivision Devaun Park
MLS Listing ID 100252150
Sold Date 03/12/21
Style Wood Frame
Bedrooms 3
Full Baths 2
HOA Fees $1,180
HOA Y/N Yes
Originating Board North Carolina Regional MLS
Year Built 2019
Lot Size 6,970 Sqft
Acres 0.16
Lot Dimensions 137.57 x 50
Property Description
True front porch living! Enjoy the serenity of a beautiful lake with a fountain from your own front porch! Located in the private neighborhood of Devaun Park, a neighborhood know for its southern architecture, coastal accents, sidewalks throughout, tree-lined streets, and great amenities such as an elegant community pool and clubhouse. Just minutes from the pristine white sands of Sunset Beach, and conveniently located close to shopping, restaurants and more! This almost brand new home is move-in ready! Situated on a prime lot, this beautiful home offers many upgrades throughout! Distressed hickory hardwood flooring is featured throughout most of the home. Double-tiered crown moulding, craftsman style trim around windows and doors, custom blinds, glass french doors to the office, are some of the beautiful details offered throughout this home. The kitchen includes a large island, beautiful cabinets, granite countertops, tile backsplash, and a pantry closet. You will notice all the natural light throughout this home with many windows in just about every room throughout the house! Two car garage is finished, painted and even has moulding! This is a home you won't want to miss!
Location
State NC
County Brunswick
Community Devaun Park
Zoning residential
Direction Ocean Harbour Golf Club Road, Right onto East Lake, go to round-about, stay to the right, house on left
Location Details Mainland
Rooms
Basement None
Primary Bedroom Level Primary Living Area
Interior
Interior Features Foyer, Master Downstairs, Ceiling Fan(s), Walk-In Closet(s)
Heating Heat Pump
Cooling Central Air
Flooring Tile, Wood
Appliance Washer, Stove/Oven - Electric, Refrigerator, Microwave - Built-In, Dryer, Dishwasher
Exterior
Exterior Feature Irrigation System
Parking Features Paved
Garage Spaces 2.0
View Water
Roof Type Architectural Shingle
Porch Patio, Porch
Building
Story 1
Entry Level One
Foundation Slab
Sewer Municipal Sewer
Water Municipal Water
Structure Type Irrigation System
New Construction No
Others
Tax ID 255pf022
Acceptable Financing Cash, Conventional
Listing Terms Cash, Conventional
Special Listing Condition None
Read Less Info
Want to know what your home might be worth? Contact us for a FREE valuation!

Our team is ready to help you sell your home for the highest possible price ASAP

GET MORE INFORMATION
Owner/Broker In Charge | License ID: 267841

