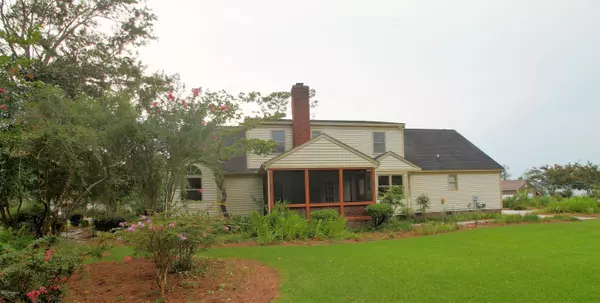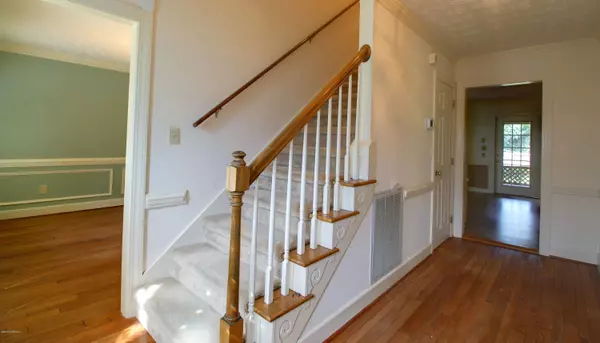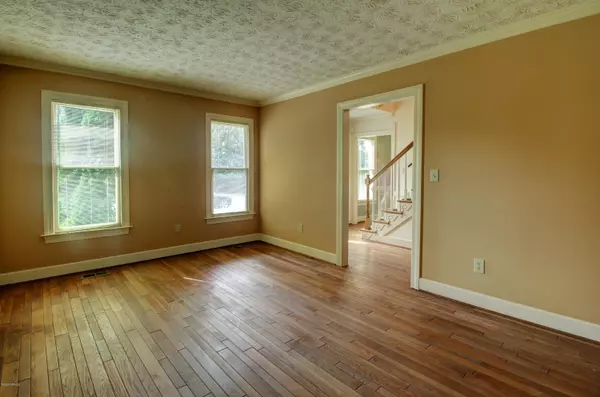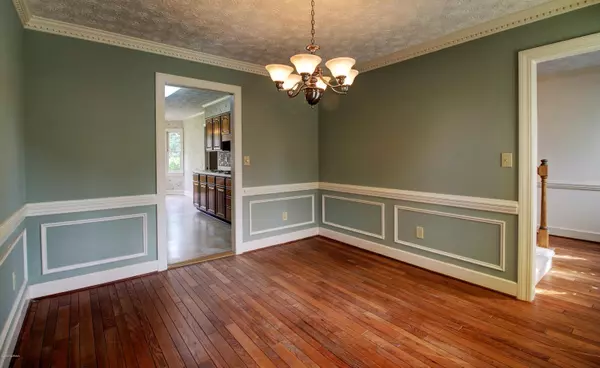$330,000
$345,000
4.3%For more information regarding the value of a property, please contact us for a free consultation.
3 Beds
4 Baths
2,686 SqFt
SOLD DATE : 04/14/2021
Key Details
Sold Price $330,000
Property Type Single Family Home
Sub Type Single Family Residence
Listing Status Sold
Purchase Type For Sale
Square Footage 2,686 sqft
Price per Sqft $122
Subdivision Northwoods
MLS Listing ID 100232123
Sold Date 04/14/21
Style Wood Frame
Bedrooms 3
Full Baths 3
Half Baths 1
HOA Y/N No
Originating Board North Carolina Regional MLS
Year Built 1986
Lot Size 0.643 Acres
Acres 0.64
Lot Dimensions 136 x 201 x 136 x 211
Property Description
Lovely home in the Desirable Northwoods Subdivision. This home features formal living room, dining room, kitchen with breakfast nook, Master Suite on primary floor, den that you can step out to the screened porch, and full laundry room off garage. The second floor has two large bedrooms, each have their own study or home office, private bath and walk-in closet. Large garage with a tub to wash your pet, and plenty of storage!!!
Beautifully landscaped large lot. The backyard is partially fenced for the
safety of your pet. Good size workshop with a porch. Dual-zone geothermal heating and air conditioning. wood burning
fireplace. Northwoods subdivision is close to shopping, schools, hospital,
Morehead City Country Club and beaches. No flood insurance is required, This home is a must see, No HOA dues, No city taxes. The seller will give the buyer $5000 credit to replace the tub in the master bath.
Location
State NC
County Carteret
Community Northwoods
Zoning Residential
Direction Country Club Road to Oak Drive. Follow street approx 1/2 mile. Home on right #1004
Location Details Mainland
Rooms
Other Rooms Storage, Workshop
Basement None
Primary Bedroom Level Primary Living Area
Interior
Interior Features Whirlpool, Master Downstairs, Ceiling Fan(s), Walk-in Shower, Walk-In Closet(s)
Heating Geothermal, Heat Pump
Cooling Central Air
Flooring Carpet, Vinyl, Wood
Window Features Blinds
Appliance Water Softener, Washer, Stove/Oven - Electric, Refrigerator, Microwave - Built-In, Dryer, Downdraft, Disposal, Dishwasher, Cooktop - Electric
Laundry Inside
Exterior
Parking Features On Site
Garage Spaces 1.0
Roof Type Shingle
Porch Enclosed, Porch, Screened
Building
Story 1
Entry Level One and One Half
Foundation Brick/Mortar
Sewer Septic On Site
Water Well
New Construction No
Others
Tax ID 636608989801000
Acceptable Financing Cash, Conventional
Listing Terms Cash, Conventional
Special Listing Condition None
Read Less Info
Want to know what your home might be worth? Contact us for a FREE valuation!

Our team is ready to help you sell your home for the highest possible price ASAP

GET MORE INFORMATION
Owner/Broker In Charge | License ID: 267841






