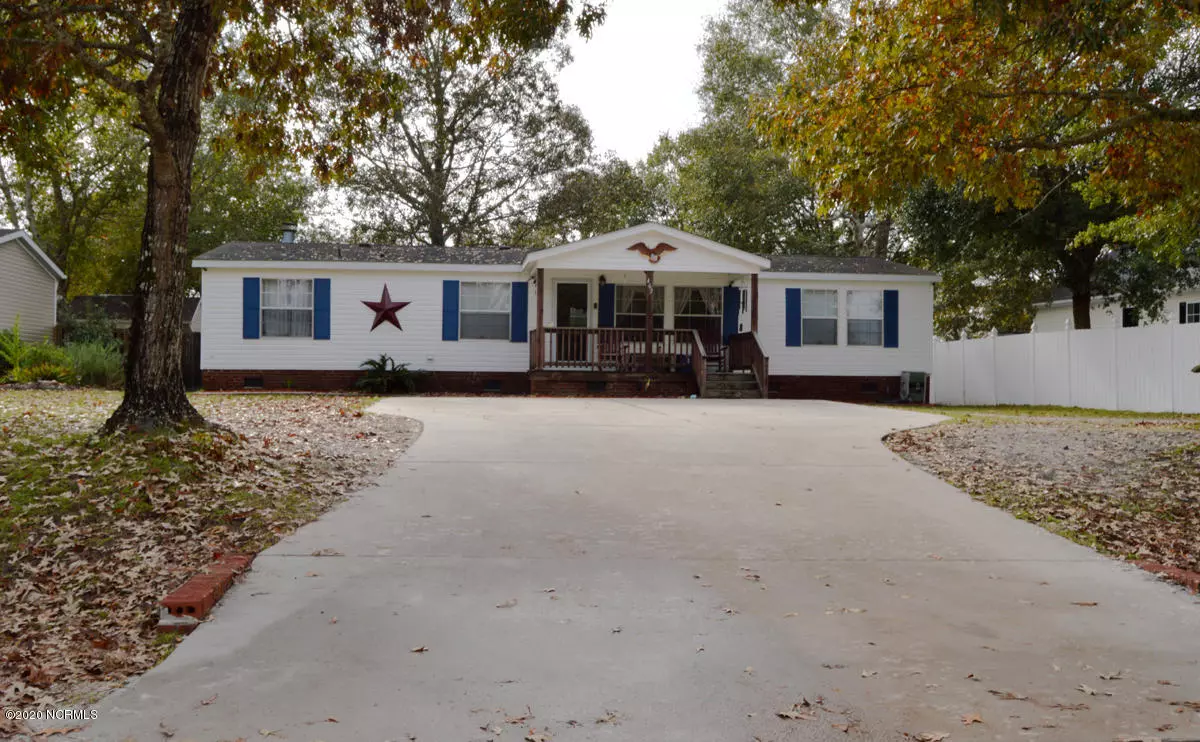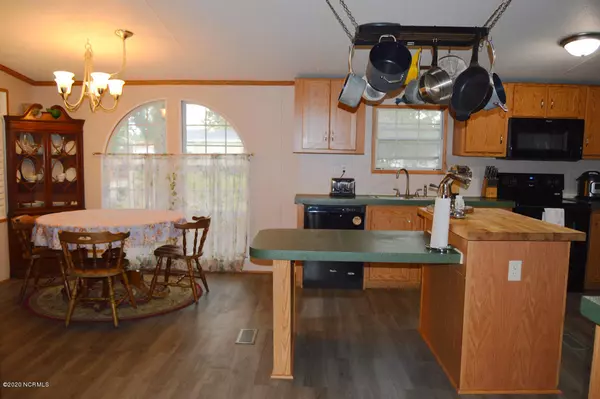$146,900
$146,900
For more information regarding the value of a property, please contact us for a free consultation.
3 Beds
2 Baths
1,736 SqFt
SOLD DATE : 03/01/2021
Key Details
Sold Price $146,900
Property Type Manufactured Home
Sub Type Manufactured Home
Listing Status Sold
Purchase Type For Sale
Square Footage 1,736 sqft
Price per Sqft $84
Subdivision Lakewood Estates
MLS Listing ID 100245482
Sold Date 03/01/21
Style Wood Frame
Bedrooms 3
Full Baths 2
HOA Fees $120
HOA Y/N Yes
Originating Board North Carolina Regional MLS
Year Built 2003
Lot Size 10,454 Sqft
Acres 0.24
Lot Dimensions 70x150
Property Description
Tons of room await you in this home located in the Benton Woods section of Lakewood Estates. The huge kitchen will always be the centerpiece of any family gathering with new LVP flooring, lots of cabinets and counter space and a large dining area. The living room is spacious as well, but there is also an additional family room with a wood burning fireplace. The master bedroom and bath are very large and boast a large walk in closet., garden tub, separate shower and a double sink vanity. The covered front porch is quite inviting and the rear yard is fenced in with three sheds for storage and a vegetable and herb garden for the gardener of the family. The gate to the backyard will open wide enough to allow your boat to be parked in the rear of the yard. Paved driveway is wide enough for 3 cars. Superb location and only minutes to beaches, shopping, dining, golf and schools.
Location
State NC
County Brunswick
Community Lakewood Estates
Zoning Res.
Direction From Rt 17, turn onto Ocean Isle Beach Rd., Take left into Lakewood Estates and follow into Bentonwoods section. Take right onto Tanner Dr. and house is on the right.
Location Details Mainland
Rooms
Other Rooms Storage
Basement Crawl Space, None
Primary Bedroom Level Primary Living Area
Interior
Interior Features Master Downstairs, Vaulted Ceiling(s), Ceiling Fan(s), Pantry, Walk-In Closet(s)
Heating Electric, Heat Pump
Cooling Central Air
Flooring LVT/LVP, Carpet, Laminate, Vinyl
Window Features Blinds
Appliance Washer, Stove/Oven - Electric, Refrigerator, Microwave - Built-In, Dryer, Dishwasher
Laundry Hookup - Dryer, Washer Hookup, Inside
Exterior
Garage Off Street, Paved
Pool None
Utilities Available Municipal Water Available
Waterfront No
Waterfront Description None
Roof Type Shingle
Accessibility None
Porch Covered, Deck, Porch
Building
Story 1
Entry Level One
Sewer Septic On Site
Water Well
New Construction No
Others
Tax ID 213ic011
Acceptable Financing Cash, Conventional, FHA
Listing Terms Cash, Conventional, FHA
Special Listing Condition None
Read Less Info
Want to know what your home might be worth? Contact us for a FREE valuation!

Our team is ready to help you sell your home for the highest possible price ASAP

GET MORE INFORMATION

Owner/Broker In Charge | License ID: 267841






