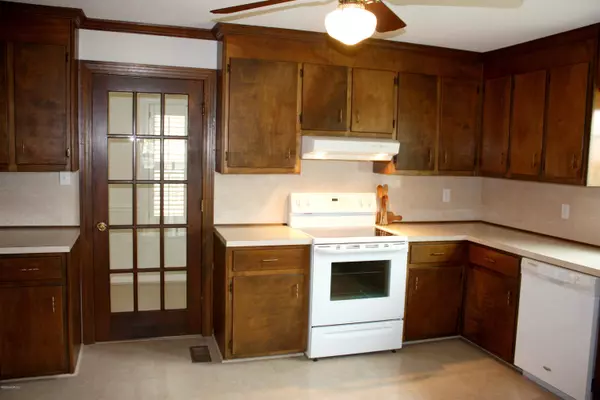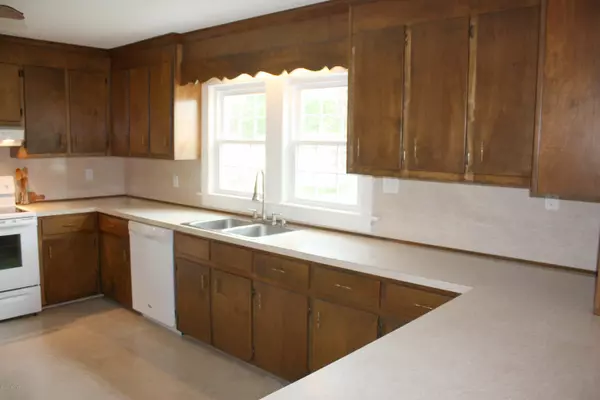$228,000
$228,500
0.2%For more information regarding the value of a property, please contact us for a free consultation.
4 Beds
2 Baths
2,470 SqFt
SOLD DATE : 02/16/2021
Key Details
Sold Price $228,000
Property Type Single Family Home
Sub Type Single Family Residence
Listing Status Sold
Purchase Type For Sale
Square Footage 2,470 sqft
Price per Sqft $92
Subdivision Not In Subdivision
MLS Listing ID 100232828
Sold Date 02/16/21
Style Wood Frame
Bedrooms 4
Full Baths 2
HOA Y/N No
Originating Board North Carolina Regional MLS
Year Built 1944
Annual Tax Amount $1,335
Lot Size 1.350 Acres
Acres 1.35
Lot Dimensions 218 x 274
Property Description
Mini farm just on the outskirts of town! Bring chickens, dogs, tools! Acre plus of lush lawn w/28x48 barn w/side shelter (has power), 18x20 open shelter w/cabinets, 3-door carport storage, & 4-stall dog/chicken/goat pen w/attached sto blding (has power)! All-brick home w/remodeled baths, wood floors thru most, 2 bedrooms down & 2 up. Each bedroom has double closets & Master on 1st floor has 2 walk-in closets. New roof 2018, vapor barrier 2020, e-windows 2020, remod baths 2020 insulation 2020. Kitchen large enough to add an island or breakfast set has pantry & loads of counter tops & cabinets. Seller is sealing crawl space & adding dehumidifier. GUCO electricity & natural gas, Eastern Pines water. Clegg's termite contract on home and barn (not out buildings). Refrigerator, washer, & dryer convey.
Location
State NC
County Pitt
Community Not In Subdivision
Zoning SFR
Direction Take Hwy 33 E. Property on left just past Simpson turn-off.
Rooms
Other Rooms Storage, Barn(s), Workshop
Interior
Interior Features Foyer, 1st Floor Master, Blinds/Shades, Ceiling Fan(s), Pantry, Walk-in Shower, Walk-In Closet
Heating Heat Pump
Cooling Central
Appliance Dishwasher, Dryer, Refrigerator, Stove/Oven - Electric, Vent Hood, Washer
Exterior
Garage Paved
Carport Spaces 2
Utilities Available Community Water, Natural Gas Connected, Septic On Site
Waterfront No
Roof Type Architectural Shingle
Porch Porch
Parking Type Paved
Garage No
Building
Story 2
New Construction No
Schools
Elementary Schools Wintergreen
Middle Schools Hope
High Schools D.H. Conley
Others
Tax ID 15025
Acceptable Financing Cash, Conventional
Listing Terms Cash, Conventional
Read Less Info
Want to know what your home might be worth? Contact us for a FREE valuation!

Our team is ready to help you sell your home for the highest possible price ASAP

GET MORE INFORMATION

Owner/Broker In Charge | License ID: 267841






