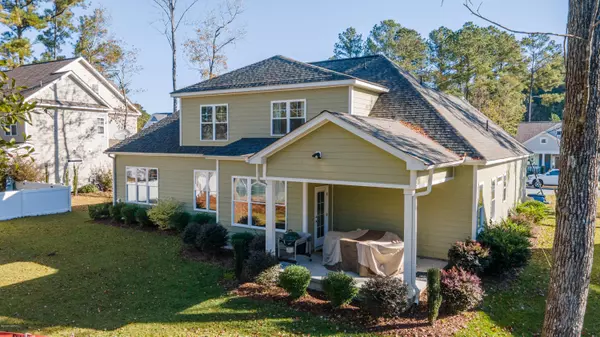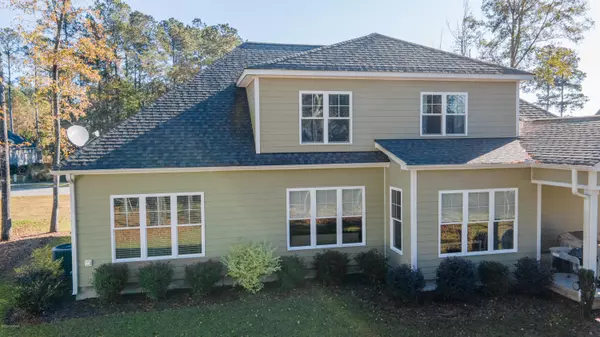$338,000
$335,000
0.9%For more information regarding the value of a property, please contact us for a free consultation.
5 Beds
3 Baths
2,695 SqFt
SOLD DATE : 12/29/2020
Key Details
Sold Price $338,000
Property Type Single Family Home
Sub Type Single Family Residence
Listing Status Sold
Purchase Type For Sale
Square Footage 2,695 sqft
Price per Sqft $125
Subdivision Colony Woods
MLS Listing ID 100246648
Sold Date 12/29/20
Style Wood Frame
Bedrooms 5
Full Baths 3
HOA Fees $250
HOA Y/N Yes
Originating Board North Carolina Regional MLS
Year Built 2017
Lot Size 0.300 Acres
Acres 0.3
Lot Dimensions .30
Property Description
Gorgeous craftsman style home in popular Colony Woods subdivision. This home is the desirable Larkspur plan which includes four bedrooms, three full baths and a bonus room that could be a 5th bedroom. Open and spacious living area with built-ins and gas logs. Beautiful hardwood floors throughout the main living areas downstairs. Lovely dining room with wainscoting and coffered ceiling. Kitchen boasts granite countertops, tile back splash, stainless appliances, large island and roomy breakfast nook, perfect for gatherings. Master suite down with large bathroom that includes tile floor, double vanity, garden tub, tile shower and sizeable walk-in closet. Additionally, a second bedroom and full bathroom is downstairs. Upstairs offers two bedrooms, a bonus room, full bath and two walk-in attic spaces. One of the attics could easily be finished into an additional room. Large back yard with mature trees and covered patio. This home is a must see.
Location
State NC
County Pitt
Community Colony Woods
Zoning RES
Direction Thomas Langston, right on Davenport Farm Road, right on Frog Level Road, right into Colony Woods. Home is in the back of neighborhood.
Interior
Interior Features 1st Floor Master, 9Ft+ Ceilings, Ceiling Fan(s), Gas Logs, Pantry, Smoke Detectors, Walk-In Closet
Heating Heat Pump
Cooling Central
Flooring Carpet, Tile
Appliance Cooktop - Electric, Dishwasher, Disposal, Microwave - Built-In, Stove/Oven - Electric
Exterior
Garage Paved
Garage Spaces 2.0
Utilities Available Municipal Sewer, Municipal Water
Waterfront No
Roof Type Architectural Shingle
Porch Covered, Porch
Parking Type Paved
Garage Yes
Building
Story 2
New Construction No
Schools
Elementary Schools Ridgewood
Middle Schools A. G. Cox
High Schools South Central
Others
Tax ID 76814
Acceptable Financing VA Loan, Cash, Conventional, FHA
Listing Terms VA Loan, Cash, Conventional, FHA
Read Less Info
Want to know what your home might be worth? Contact us for a FREE valuation!

Our team is ready to help you sell your home for the highest possible price ASAP

GET MORE INFORMATION

Owner/Broker In Charge | License ID: 267841






