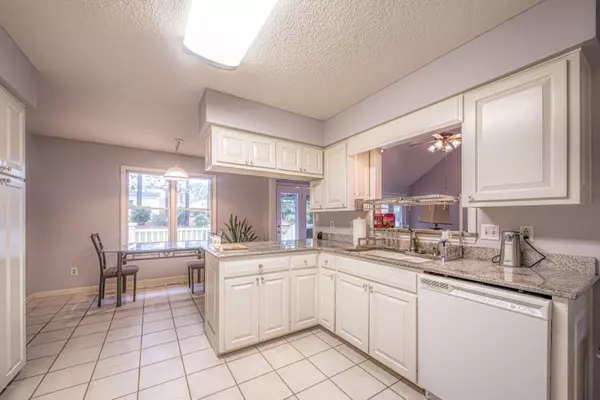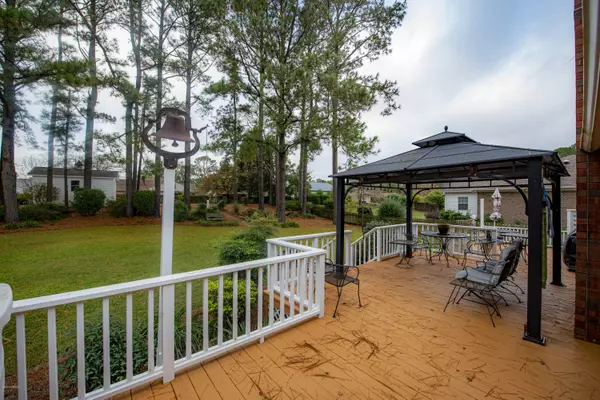$250,000
$250,000
For more information regarding the value of a property, please contact us for a free consultation.
3 Beds
2 Baths
1,813 SqFt
SOLD DATE : 12/30/2020
Key Details
Sold Price $250,000
Property Type Single Family Home
Sub Type Single Family Residence
Listing Status Sold
Purchase Type For Sale
Square Footage 1,813 sqft
Price per Sqft $137
Subdivision Lake Clermont
MLS Listing ID 100246919
Sold Date 12/30/20
Style Wood Frame
Bedrooms 3
Full Baths 2
HOA Fees $210
HOA Y/N Yes
Originating Board North Carolina Regional MLS
Year Built 1993
Annual Tax Amount $1,167
Lot Size 0.436 Acres
Acres 0.44
Lot Dimensions IRREGULAR
Property Description
Desirable Lake Clermont brick home for sale featuring a 2019 roof, brand new flooring, a split bedroom floor plan, a built on site wired workshop and a fenced-in backyard with beautiful mature landscaping. Cozy up in the living room by the gas log fireplace under a tall vaulted ceiling. Host dinner parties in the formal dining room. Prepare meals in the kitchen featuring granite counter tops, a pantry with pull out drawers and room for your kitchen table. Relax in the master bedroom finished with private access to the back deck, a walk-in closet and an en suite bathroom complete with a dual sink vanity. Two spare bedrooms offer guests a comfortable room to stay. Find an unfinished room over the garage for added storage space or turn it into a private bonus room. Spend most of your time enjoying the outdoors from the spacious back deck or out in the large yard. Lake Clermont is perfectly located just minutes from the heart of New Bern, local restaurants, shopping and Historic Downtown. Only a short drive to MCAS Cherry Point or North Carolina's Crystal Coast beaches. Call us today for your private showing!
Location
State NC
County Craven
Community Lake Clermont
Zoning RESIDENTIAL
Direction From US 70 E turn right on Williams Rd. Right onto Madam Moores Ln. Left onto Alexis Dr. Right to stay on Alexis Dr.
Rooms
Other Rooms Storage
Basement Crawl Space
Primary Bedroom Level Primary Living Area
Interior
Interior Features Master Downstairs, Vaulted Ceiling(s), Ceiling Fan(s), Eat-in Kitchen, Walk-In Closet(s)
Heating Heat Pump
Cooling Central Air
Flooring Carpet, Laminate, Tile, Vinyl
Fireplaces Type Gas Log
Fireplace Yes
Window Features Blinds
Appliance Stove/Oven - Electric, Microwave - Built-In, Disposal, Dishwasher
Exterior
Garage Off Street, On Site, Paved
Garage Spaces 2.0
Waterfront No
Roof Type Architectural Shingle
Porch Deck
Parking Type Off Street, On Site, Paved
Building
Story 1
Sewer Septic On Site
Water Municipal Water
New Construction No
Others
Tax ID 7-107-A-009
Acceptable Financing Cash, Conventional, FHA, VA Loan
Listing Terms Cash, Conventional, FHA, VA Loan
Special Listing Condition None
Read Less Info
Want to know what your home might be worth? Contact us for a FREE valuation!

Our team is ready to help you sell your home for the highest possible price ASAP

GET MORE INFORMATION

Owner/Broker In Charge | License ID: 267841






