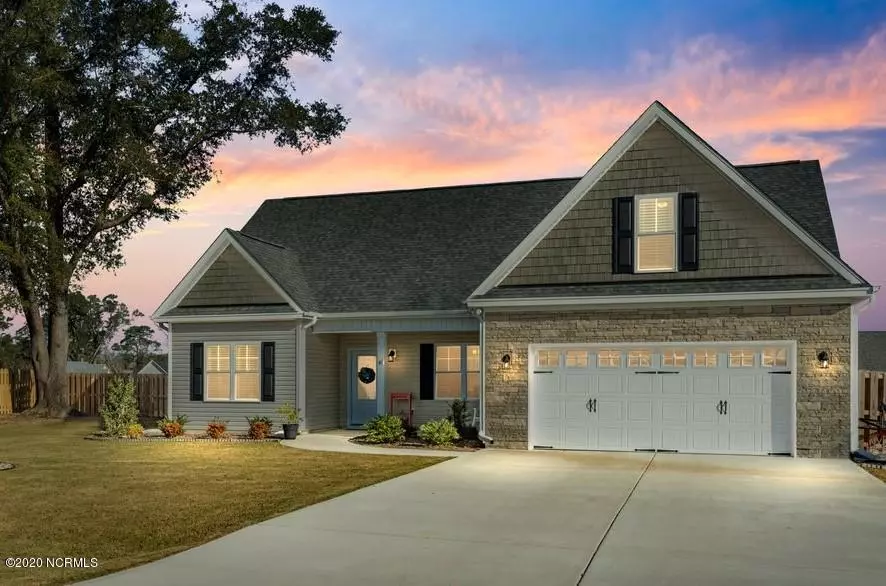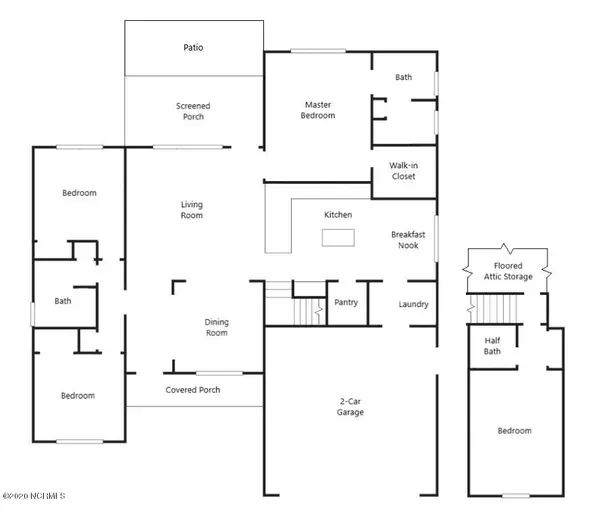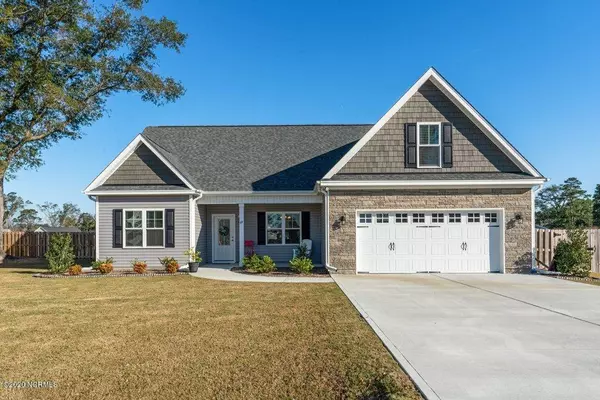$271,000
$265,000
2.3%For more information regarding the value of a property, please contact us for a free consultation.
4 Beds
3 Baths
2,016 SqFt
SOLD DATE : 01/27/2021
Key Details
Sold Price $271,000
Property Type Single Family Home
Sub Type Single Family Residence
Listing Status Sold
Purchase Type For Sale
Square Footage 2,016 sqft
Price per Sqft $134
Subdivision Brick Chimney Landing
MLS Listing ID 100247623
Sold Date 01/27/21
Style Wood Frame
Bedrooms 4
Full Baths 2
Half Baths 1
HOA Fees $100
HOA Y/N Yes
Originating Board North Carolina Regional MLS
Year Built 2020
Lot Size 0.700 Acres
Acres 0.7
Lot Dimensions Irregular
Property Description
Welcome home! This stunning open concept 4 bedroom 2.5 bath home with split floorplan is better than new! Absolutely loaded with upgrades including granite counters, custom closet system in the walk-in master closet, bright and beautiful master bathroom with walk-in shower featuring glass doors, walk-in pantry, water softener system, and landscaping with a full irrigation system tucked away on a quiet cul-de-sac. The home also features a vaulted ceiling in the living room and soaring 9 ft ceilings throughout. Enjoy the HUGE fully fenced backyard on the screened-in back porch. The new shed, which conveys with the property, and floored attic space are perfect for extra storage. Brick Chimney Landing is a beautiful new and growing community located on a high bluff on the Cape Fear Riverfront with planned amenities including a boat launch with pavilion and a pool with construction proposed to start soon! No flooding during Florence! Why wait for a new construction home when you can move in this one today!
Location
State NC
County Pender
Community Brick Chimney Landing
Zoning R
Direction Interstate I-40 to Exit 408 Rocky Point, Highway 210 East for 3 miles. Left on Shaw Highway for 2.5 miles. Left on Chimey Landing Drive into Community of Brick Chimney Landing. Left on Darel Street. Left on Steamship Way. Left on N Lord Wallace Court. Home is in center of cul-de-sac
Rooms
Other Rooms Storage
Basement None
Interior
Interior Features Foyer, 1st Floor Master, 9Ft+ Ceilings, Blinds/Shades, Ceiling - Vaulted, Ceiling Fan(s), Mud Room, Pantry, Solid Surface, Walk-in Shower, Walk-In Closet
Heating Forced Air
Cooling Central
Flooring LVT/LVP, Carpet
Appliance None, Dishwasher, Microwave - Built-In, Refrigerator, Stove/Oven - Electric, Water Softener
Exterior
Garage Paved
Garage Spaces 2.0
Utilities Available Septic On Site, Well Water
Waterfront No
Roof Type Architectural Shingle
Accessibility None
Porch Covered, Patio, Porch, Screened
Parking Type Paved
Garage Yes
Building
Lot Description Cul-de-Sac Lot
Story 2
New Construction No
Schools
Elementary Schools Rocky Point
Middle Schools Cape Fear
High Schools Heide Trask
Others
Tax ID 3256-27-4919-0000
Acceptable Financing USDA Loan, VA Loan, Cash, Conventional, FHA
Listing Terms USDA Loan, VA Loan, Cash, Conventional, FHA
Read Less Info
Want to know what your home might be worth? Contact us for a FREE valuation!

Our team is ready to help you sell your home for the highest possible price ASAP

GET MORE INFORMATION

Owner/Broker In Charge | License ID: 267841






