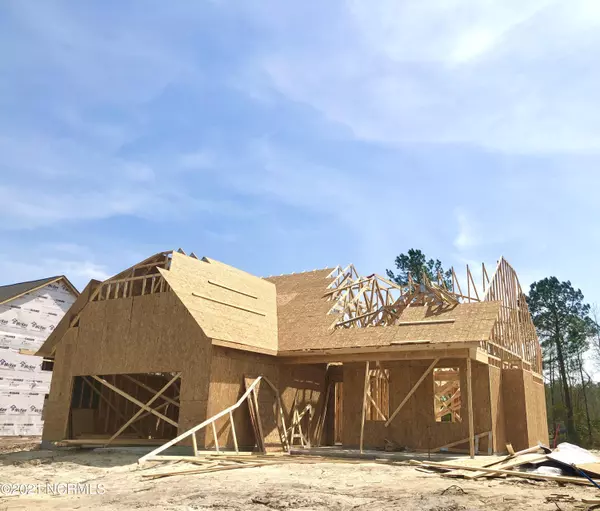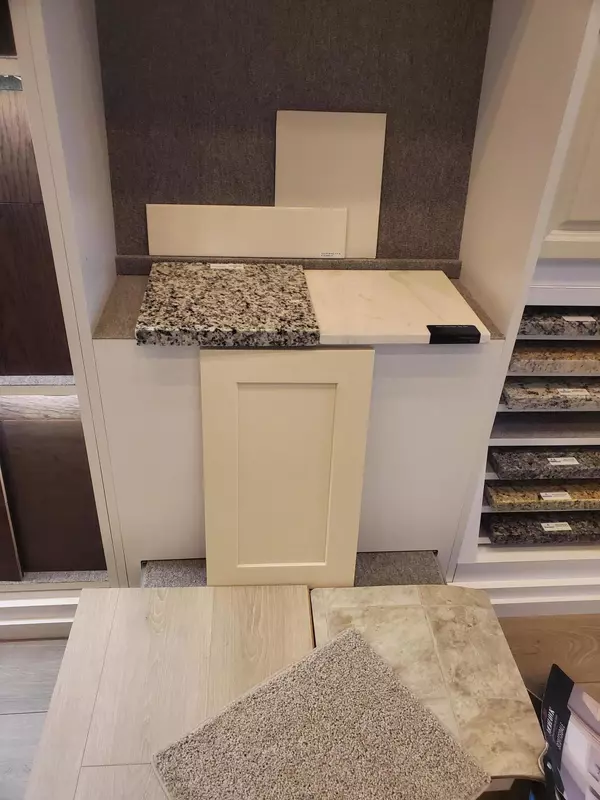$305,167
$305,167
For more information regarding the value of a property, please contact us for a free consultation.
3 Beds
3 Baths
1,866 SqFt
SOLD DATE : 07/27/2021
Key Details
Sold Price $305,167
Property Type Single Family Home
Sub Type Single Family Residence
Listing Status Sold
Purchase Type For Sale
Square Footage 1,866 sqft
Price per Sqft $163
Subdivision Seaside Bay
MLS Listing ID 100260695
Sold Date 07/27/21
Style Wood Frame
Bedrooms 3
Full Baths 3
HOA Fees $550
HOA Y/N Yes
Year Built 2021
Lot Size 0.280 Acres
Acres 0.28
Lot Dimensions 75x67x75.x156.95
Property Sub-Type Single Family Residence
Source North Carolina Regional MLS
Property Description
McKee Homes presents the Mallard single-story ranch-style floorplan. As you enter the home into the foyer, the spacious great room immediately catches your attention. The open-living concept flows from the great room into the large kitchen with ample cabinet, counter space and large island to the dining area which opens out through a sliding glass door to the rear patio.
The owner's suite features a full, en suite bathroom and large walk-in closet big enough for his and hers wardrobes. Two guest bedrooms, another full bathroom, and spacious laundry room. This home comes with a covered patio and large media room with full bath on the second story. Whether you need a home office, playroom, movie room, or extra storage space, you'll have plenty of flex-space options with the Mallard floorplan.
Location
State NC
County Brunswick
Community Seaside Bay
Zoning CO-R-7500
Direction From US 17, head south on Stone Chimney Mountain Rd SE, turn left into Seaside Bay gated entrance on Big Island Drive. Model ahead on right.
Location Details Mainland
Rooms
Primary Bedroom Level Primary Living Area
Interior
Interior Features Master Downstairs, 9Ft+ Ceilings, Pantry, Walk-In Closet(s)
Heating Heat Pump
Cooling Central Air
Flooring Carpet, Laminate, Vinyl
Appliance Stove/Oven - Electric, Microwave - Built-In, Dishwasher
Laundry Inside
Exterior
Exterior Feature None
Parking Features On Site, Paved
Garage Spaces 2.0
Utilities Available Community Sewer Available, Community Water Available
Amenities Available Marina, Trail(s), Water
Waterfront Description Boat Ramp
Roof Type Architectural Shingle
Porch Covered, Porch
Building
Story 2
Entry Level One
Foundation Slab
Structure Type None
New Construction Yes
Others
Tax ID 201920910006
Acceptable Financing Cash, Conventional, FHA, USDA Loan, VA Loan
Listing Terms Cash, Conventional, FHA, USDA Loan, VA Loan
Special Listing Condition None
Read Less Info
Want to know what your home might be worth? Contact us for a FREE valuation!

Our team is ready to help you sell your home for the highest possible price ASAP

GET MORE INFORMATION
Owner/Broker In Charge | License ID: 267841






