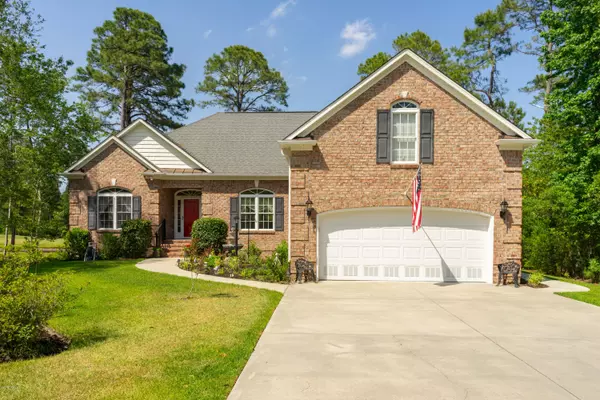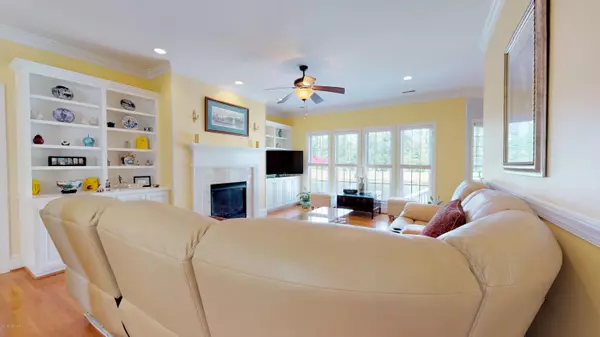$265,000
$269,000
1.5%For more information regarding the value of a property, please contact us for a free consultation.
3 Beds
2 Baths
2,469 SqFt
SOLD DATE : 12/03/2019
Key Details
Sold Price $265,000
Property Type Single Family Home
Sub Type Single Family Residence
Listing Status Sold
Purchase Type For Sale
Square Footage 2,469 sqft
Price per Sqft $107
Subdivision Fairfield Harbour
MLS Listing ID 100168781
Sold Date 12/03/19
Style Wood Frame
Bedrooms 3
Full Baths 2
HOA Fees $898
HOA Y/N Yes
Originating Board North Carolina Regional MLS
Year Built 2005
Annual Tax Amount $1,378
Lot Size 10,890 Sqft
Acres 0.25
Lot Dimensions 46 x 150 x 51 x 150
Property Description
Stunning view of both the golf course second hole & the pond. Hardwood floors, built-ins, vaulted ceiling with skylight, luxury master ensuite, gorgeous tile patio, Carolina room, & more. Lg bonus room over the garage possible 4 bedroom. Super clean home! Fairfield Harbour offers easy access to the Neuse River & local creeks. Enjoy this gated community featuring marinas, an 18 hole golf course, boat ramp, fishing pier, walking/biking trails, parks, tennis, swimming, pickle ball courts & a variety of clubs & activities. This community of the year award winner is conveniently located close to Downtown New Bern. Boaters will love being able to sail to New Bern & Oriental for dining & shopping. Call today to learn more about what this waterfront community has to offer. Rain barrel conveys.
Location
State NC
County Craven
Community Fairfield Harbour
Zoning residential
Direction Broad Creek Road left on Cassowary Lane right on Coral Reef Drive left on Barkentine Drive home is on the left - look for yard sign.
Rooms
Basement None
Interior
Interior Features Foyer, 1st Floor Master, Blinds/Shades, Ceiling Fan(s), Gas Logs, Pantry, Skylights, Smoke Detectors, Walk-in Shower, Walk-In Closet, Whirlpool
Heating Heat Pump, Forced Air
Cooling Central
Flooring Carpet, Tile
Appliance Dishwasher, Microwave - Built-In, Refrigerator, Stove/Oven - Electric, Water Softener
Exterior
Garage Off Street, On Site, Paved
Garage Spaces 2.0
Pool None
Utilities Available Community Sewer, Community Water
Waterfront Yes
Waterfront Description Pond Front, Pond View, Water View, Waterfront Comm
Roof Type Architectural Shingle
Accessibility None
Porch Enclosed, Patio, Porch
Parking Type Off Street, On Site, Paved
Garage Yes
Building
Lot Description Golf Course Lot
Story 1
New Construction No
Schools
Elementary Schools Bridgeton
Middle Schools West Craven
High Schools West Craven
Others
Tax ID 2-017-1 -028
Acceptable Financing USDA Loan, VA Loan, Cash, Conventional, FHA
Listing Terms USDA Loan, VA Loan, Cash, Conventional, FHA
Read Less Info
Want to know what your home might be worth? Contact us for a FREE valuation!

Our team is ready to help you sell your home for the highest possible price ASAP

GET MORE INFORMATION

Owner/Broker In Charge | License ID: 267841






