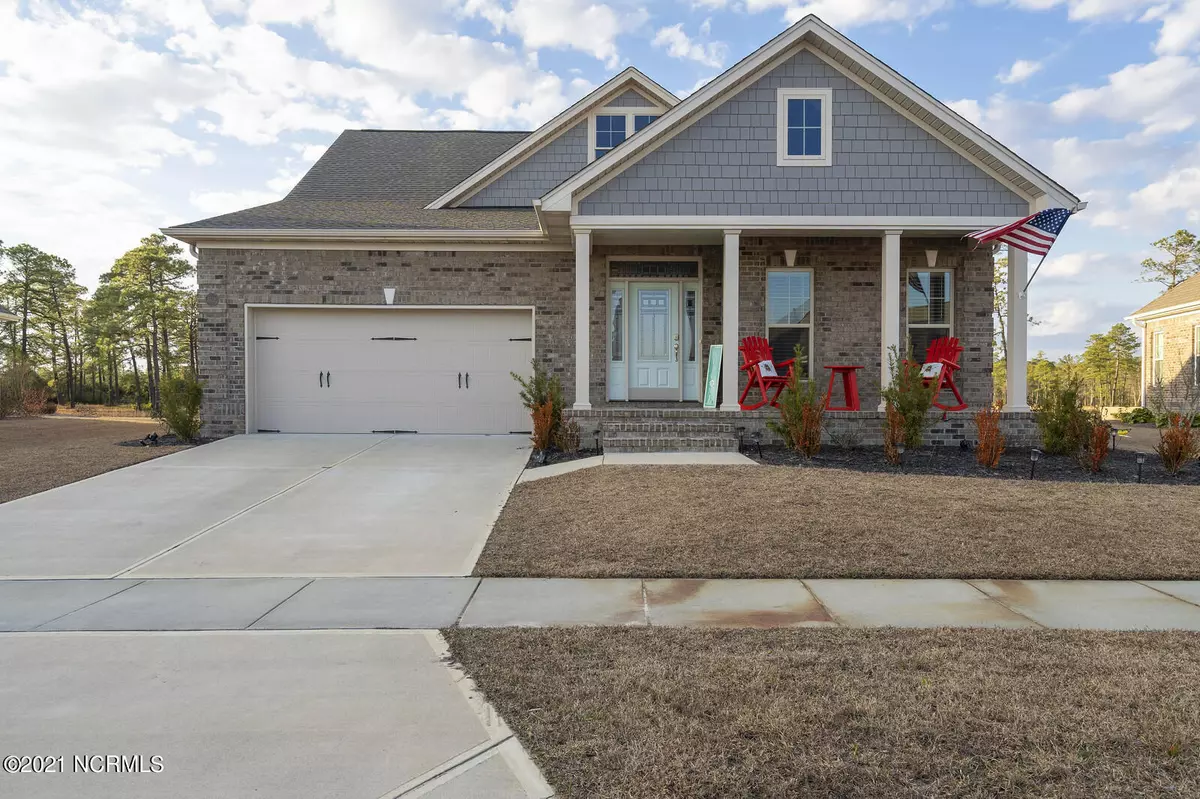$405,000
$399,900
1.3%For more information regarding the value of a property, please contact us for a free consultation.
4 Beds
3 Baths
2,667 SqFt
SOLD DATE : 03/24/2021
Key Details
Sold Price $405,000
Property Type Single Family Home
Sub Type Single Family Residence
Listing Status Sold
Purchase Type For Sale
Square Footage 2,667 sqft
Price per Sqft $151
Subdivision Hearthstone
MLS Listing ID 100258381
Sold Date 03/24/21
Style Wood Frame
Bedrooms 4
Full Baths 3
HOA Fees $664
HOA Y/N Yes
Year Built 2019
Annual Tax Amount $2,900
Lot Size 0.290 Acres
Acres 0.29
Lot Dimensions 72x150x100x150
Property Sub-Type Single Family Residence
Source North Carolina Regional MLS
Property Description
Meticulously lived in better than new home located in desirable Hearthstone community. You'll find fine luxury features, master bedroom on the main floor, home office workspace and plenty of flex space to use as you choose. Even additional insulation for the ultimate interior comfort! Outside you'll find a large screened in covered patio with audio and plenty of space for that outdoor living space you always have wanted. Hearthstone is a quaint community with a private in ground pool, within minutes to grocery, restaurants, medical, coffee shop and more. The waterfront of historic downtown Wilmington is less than 15 minutes and many area beaches including Wrightsville Beach, Oak Island are 25-30 minutes away.
Location
State NC
County Brunswick
Community Hearthstone
Zoning R-6
Direction Hwy 17S, R onto Lanvale Rd, L onto Springstone Dr go past pool and house is on the L.
Location Details Mainland
Rooms
Basement None
Primary Bedroom Level Primary Living Area
Interior
Interior Features Foyer, Intercom/Music, Solid Surface, Master Downstairs, 9Ft+ Ceilings, Tray Ceiling(s), Ceiling Fan(s), Pantry, Walk-in Shower, Eat-in Kitchen, Walk-In Closet(s)
Heating Electric, Forced Air, Heat Pump
Cooling Central Air, Zoned
Flooring Carpet, Tile, Wood
Fireplaces Type Gas Log
Fireplace Yes
Window Features Thermal Windows,Blinds
Appliance Vent Hood, Microwave - Built-In, Disposal, Dishwasher, Cooktop - Electric, Convection Oven
Laundry Inside
Exterior
Exterior Feature Irrigation System, Gas Logs
Parking Features Lighted, Paved
Garage Spaces 2.0
Amenities Available Community Pool, Maint - Comm Areas, Management, Sidewalk, Street Lights, Taxes
Waterfront Description None
Roof Type Architectural Shingle,Shingle
Accessibility None
Porch Open, Covered, Enclosed, Patio, Porch, Screened
Building
Story 2
Entry Level Two
Foundation Raised, Slab
Sewer Municipal Sewer
Water Municipal Water
Architectural Style Patio
Structure Type Irrigation System,Gas Logs
New Construction No
Others
Tax ID 046ee004
Acceptable Financing Cash, Conventional, FHA, USDA Loan, VA Loan
Listing Terms Cash, Conventional, FHA, USDA Loan, VA Loan
Special Listing Condition None
Read Less Info
Want to know what your home might be worth? Contact us for a FREE valuation!

Our team is ready to help you sell your home for the highest possible price ASAP

GET MORE INFORMATION
Owner/Broker In Charge | License ID: 267841






