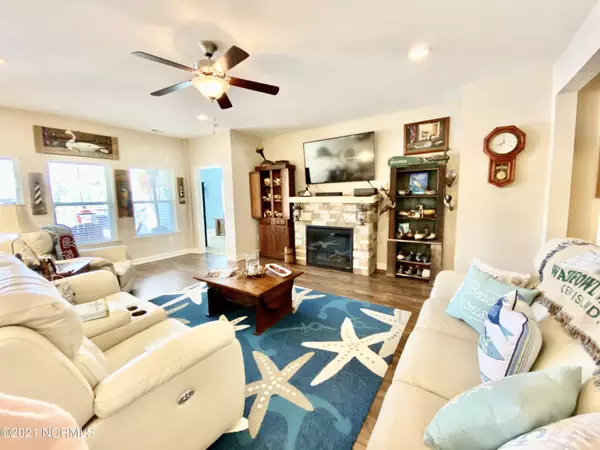$340,000
$334,900
1.5%For more information regarding the value of a property, please contact us for a free consultation.
2 Beds
2 Baths
1,837 SqFt
SOLD DATE : 06/14/2021
Key Details
Sold Price $340,000
Property Type Single Family Home
Sub Type Single Family Residence
Listing Status Sold
Purchase Type For Sale
Square Footage 1,837 sqft
Price per Sqft $185
Subdivision Aberdeen At Springmill Plantation
MLS Listing ID 100268521
Sold Date 06/14/21
Style Wood Frame
Bedrooms 2
Full Baths 2
HOA Fees $1,100
HOA Y/N Yes
Originating Board North Carolina Regional MLS
Year Built 2017
Annual Tax Amount $1,230
Lot Size 9,075 Sqft
Acres 0.21
Lot Dimensions 75x121x75x121
Property Description
Welcome to your dream home! No detail has been overlooked in the treasure of this home with the stunning outdoor living space and immaculate interior! Featuring an open kitchen and living concept with expansive views of the impeccably landscaped yard overlooking the pond. Tray ceilings, plank flooring, granite counters, stainless appliances, walk-in pantry, gorgeous stone-faced fireplace, abundant amounts of storage. Split floor plan offers privacy – exceptional owners suite with a water view, master bath with a doorless tile shower, great storage and comfortable guest rooms. Relaxing back patio and outdoor living to enjoy watching the sunsets on long summer evenings. Stunning back yard adorned with palm trees, landscape lighting, overlooking the large pond. Conveniently located, 15 minutes will have you launching your boat, enjoying the warm waters of Ocean Isle Beach and Sunset Beach or take your pick of the areas very best in dinning & shopping in the quaint, riverfront town of Calabash. Breath taking inside & out, nestled in the popular neighborhood of Aberdeen at Springmill Plantation. Amenities include outdoor pool, clubhouse, fitness center and sidewalk lined streets for leisurely neighborhood strolling.
Location
State NC
County Brunswick
Community Aberdeen At Springmill Plantation
Zoning residential
Direction Hwy 17, right onto Calabash Rd, left into Springmill, left onto Tralee Dr, left onto Lindrick, home on right
Location Details Mainland
Rooms
Primary Bedroom Level Primary Living Area
Interior
Interior Features Mud Room, Master Downstairs, 9Ft+ Ceilings, Tray Ceiling(s), Ceiling Fan(s), Pantry, Walk-in Shower, Walk-In Closet(s)
Heating Heat Pump
Cooling Central Air
Flooring LVT/LVP
Fireplaces Type Gas Log
Fireplace Yes
Appliance Stove/Oven - Electric, Microwave - Built-In, Dishwasher
Laundry Inside
Exterior
Exterior Feature Gas Logs, Gas Grill
Garage Off Street, Paved
Garage Spaces 2.0
Waterfront Yes
View Pond
Roof Type Shingle
Porch Covered, Patio, See Remarks
Building
Story 1
Entry Level One
Foundation Slab
Sewer Municipal Sewer
Water Municipal Water
Structure Type Gas Logs,Gas Grill
New Construction No
Others
Tax ID 240af009
Acceptable Financing Cash, Conventional, FHA, USDA Loan, VA Loan
Listing Terms Cash, Conventional, FHA, USDA Loan, VA Loan
Special Listing Condition None
Read Less Info
Want to know what your home might be worth? Contact us for a FREE valuation!

Our team is ready to help you sell your home for the highest possible price ASAP

GET MORE INFORMATION

Owner/Broker In Charge | License ID: 267841






