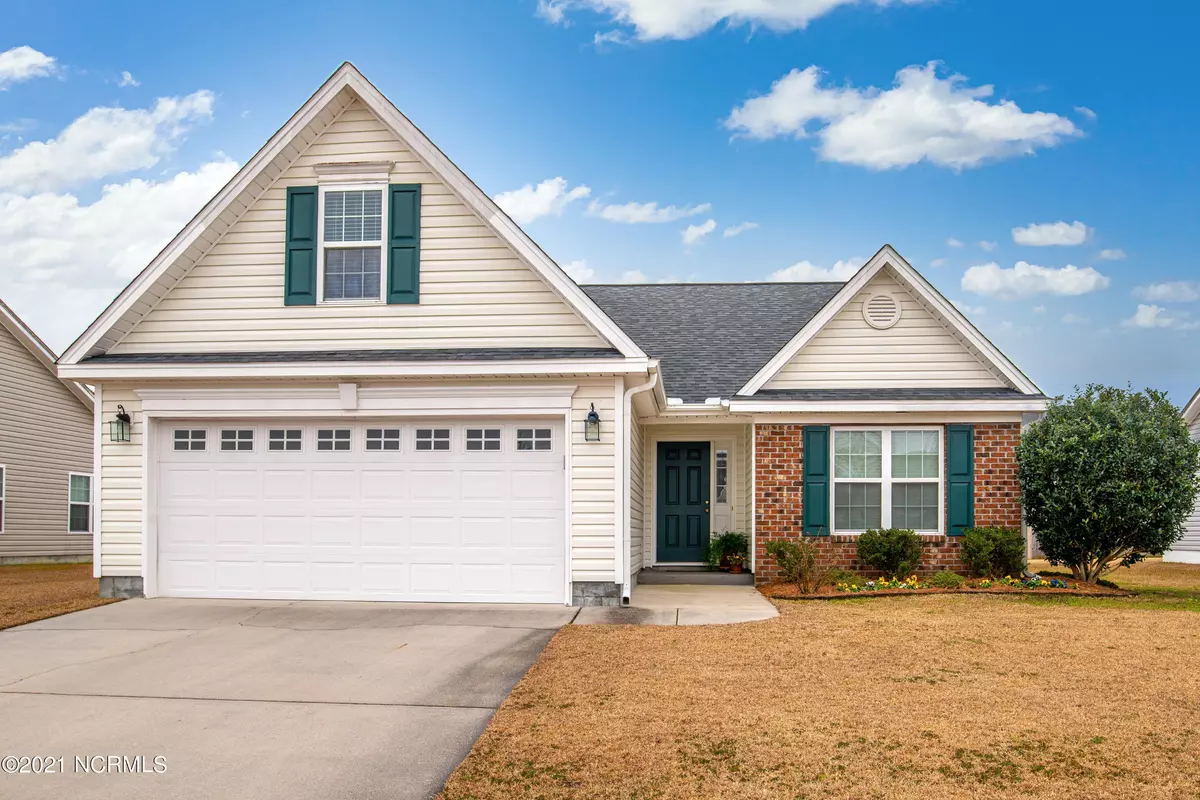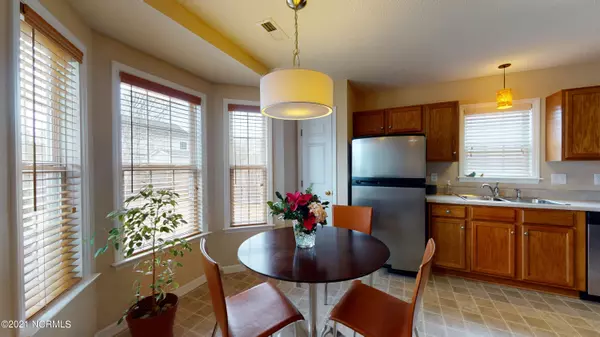$195,000
$189,900
2.7%For more information regarding the value of a property, please contact us for a free consultation.
3 Beds
2 Baths
1,611 SqFt
SOLD DATE : 03/15/2021
Key Details
Sold Price $195,000
Property Type Single Family Home
Sub Type Single Family Residence
Listing Status Sold
Purchase Type For Sale
Square Footage 1,611 sqft
Price per Sqft $121
Subdivision Lynnwood Highlands
MLS Listing ID 100256689
Sold Date 03/15/21
Style Wood Frame
Bedrooms 3
Full Baths 2
HOA Fees $400
HOA Y/N Yes
Originating Board North Carolina Regional MLS
Year Built 2006
Annual Tax Amount $975
Lot Size 7,841 Sqft
Acres 0.18
Lot Dimensions 120 X 67
Property Description
Neat as a Pin. This one owner, 3 bedroom, 2 bath home is ready for its next family. Bonus room over garage has a closet and can be a fourth bedroom, office, media room, gym or school space. New roof installed 2019 with architectural shingles. Natural gas fuels the newer water heater and great room fireplace. Kitchen has plenty of room to for all those homemade meals with room to sit at a large counter or at the table. This split floor plan gives the master ensuite with large walk-in closet privacy on one side of the home with 2 bedrooms and a bath on the other side. Spacious two car garage, large rear patio and fenced rear yard complete this beautiful home.
Location
State NC
County Craven
Community Lynnwood Highlands
Zoning Residential
Direction Highway 70 to East Fischer Blvd. Turn right on Lynden Lane then left on Ranier Court turn right on Kenmore Court house is on right
Location Details Mainland
Rooms
Basement None
Primary Bedroom Level Primary Living Area
Ensuite Laundry Inside
Interior
Interior Features Master Downstairs, Vaulted Ceiling(s), Ceiling Fan(s), Walk-In Closet(s)
Laundry Location Inside
Heating Forced Air, Heat Pump
Cooling Central Air
Flooring LVT/LVP, Carpet, Vinyl
Fireplaces Type Gas Log
Fireplace Yes
Window Features Thermal Windows
Appliance Washer, Stove/Oven - Electric, Refrigerator, Dryer, Disposal, Dishwasher
Laundry Inside
Exterior
Garage Off Street, On Site, Paved
Garage Spaces 2.0
Utilities Available Natural Gas Connected
Waterfront No
Waterfront Description None
Roof Type Architectural Shingle
Porch Patio, Porch
Parking Type Off Street, On Site, Paved
Building
Lot Description Cul-de-Sac Lot, Dead End
Story 2
Entry Level One and One Half
Foundation Slab
Sewer Municipal Sewer
Water Municipal Water
New Construction No
Others
Tax ID 7-206-6 -144
Acceptable Financing Cash, Conventional, FHA, USDA Loan, VA Loan
Listing Terms Cash, Conventional, FHA, USDA Loan, VA Loan
Special Listing Condition None
Read Less Info
Want to know what your home might be worth? Contact us for a FREE valuation!

Our team is ready to help you sell your home for the highest possible price ASAP

GET MORE INFORMATION

Owner/Broker In Charge | License ID: 267841






