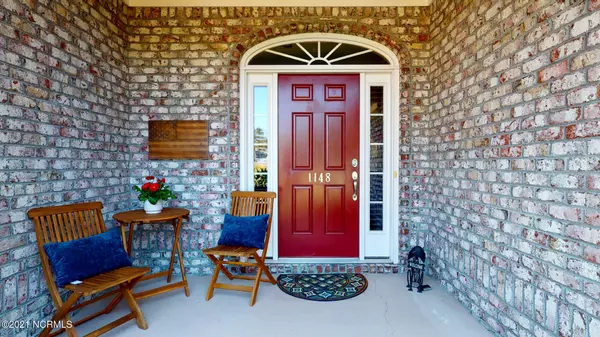$364,500
$364,500
For more information regarding the value of a property, please contact us for a free consultation.
3 Beds
2 Baths
2,223 SqFt
SOLD DATE : 05/27/2021
Key Details
Sold Price $364,500
Property Type Single Family Home
Sub Type Single Family Residence
Listing Status Sold
Purchase Type For Sale
Square Footage 2,223 sqft
Price per Sqft $163
Subdivision Wedgewood At Lanvale
MLS Listing ID 100265156
Sold Date 05/27/21
Style Wood Frame
Bedrooms 3
Full Baths 2
HOA Fees $620
HOA Y/N Yes
Originating Board North Carolina Regional MLS
Year Built 2008
Lot Size 10,520 Sqft
Acres 0.24
Lot Dimensions 151x21x75x125x65x45x10
Property Description
Come enjoy coastal living in this gorgeous home that offers serene pond views.
Boasting 3 bedrooms, 2 bathrooms, a study, and a bonus room this home is definitely a must-see. The home offers a great room with a beautiful updated fireplace surround. The kitchen has ample amounts of cabinets, stainless steel appliances, a new backsplash, and gorgeous new granite countertops.
As an added bonus there is a formal dining room located right off the kitchen that the current owner used as the perfect study.
The master bedroom includes TWO walk in closets, tiled master shower, dual vanity sink, and a view of the pond.
To finish off the downstairs there is 2 guest bedrooms, a spacious laundry room, and a second bathroom.
To complete the inside of the home there is a large bonus room over the garage. Did I mention the garage floor was epoxied by the current owner!
Now take a step out of the informal dining area to your sunroom. The seller also added a gorgeous brick patio right off the sunroom which is the perfect place for entertaining or enjoying the pond view.
The current owner has also renewed the home warranty until 2027 and is including the fridge, washer, and dryer.
Please reach out to your agent today for a showing!
Location
State NC
County Brunswick
Community Wedgewood At Lanvale
Zoning le-r-6
Direction Take Hwy 17 South to Leland. Turn right onto Lanvale Rd. Then right onto Kingsbridge Rd. Take your third left onto Slater Way and home is the first corner house on the right hand side
Location Details Mainland
Rooms
Primary Bedroom Level Primary Living Area
Interior
Interior Features Master Downstairs, Tray Ceiling(s), Vaulted Ceiling(s), Ceiling Fan(s), Walk-in Shower, Walk-In Closet(s)
Heating Heat Pump
Cooling Central Air
Fireplaces Type Gas Log
Fireplace Yes
Appliance Washer, Refrigerator, Microwave - Built-In, Dryer, Dishwasher
Laundry Inside
Exterior
Exterior Feature Irrigation System, Gas Logs
Parking Features Off Street, Paved
Garage Spaces 2.0
View Pond
Roof Type Shingle
Porch Covered, Porch
Building
Lot Description Corner Lot
Story 1
Entry Level One
Foundation Slab
Sewer Municipal Sewer
Water Municipal Water
Structure Type Irrigation System,Gas Logs
New Construction No
Others
Tax ID 047ag114
Acceptable Financing Cash, Conventional, FHA, USDA Loan, VA Loan
Listing Terms Cash, Conventional, FHA, USDA Loan, VA Loan
Special Listing Condition None
Read Less Info
Want to know what your home might be worth? Contact us for a FREE valuation!

Our team is ready to help you sell your home for the highest possible price ASAP

GET MORE INFORMATION
Owner/Broker In Charge | License ID: 267841






