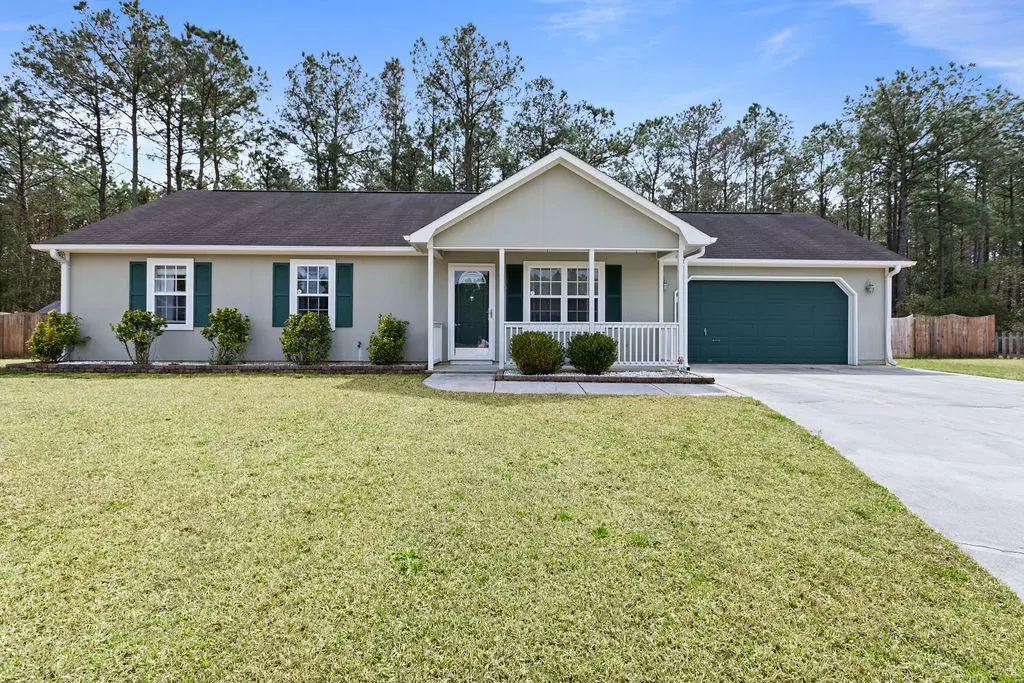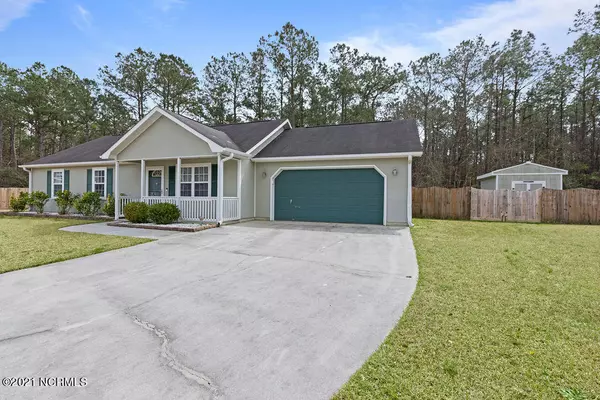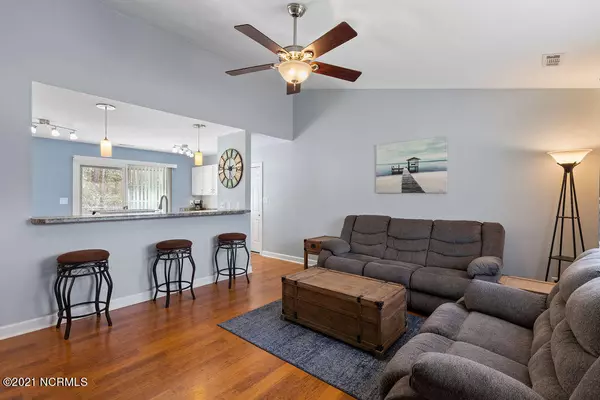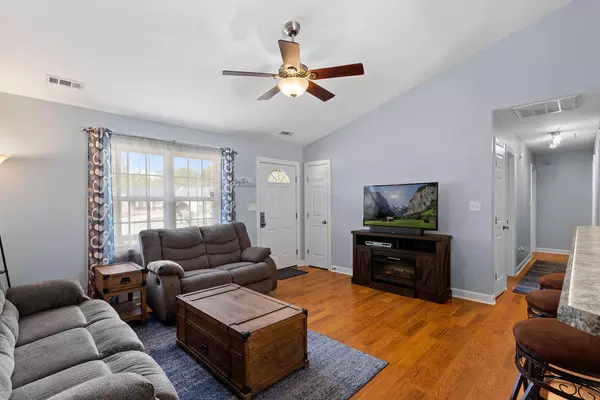$173,000
$169,900
1.8%For more information regarding the value of a property, please contact us for a free consultation.
3 Beds
2 Baths
1,092 SqFt
SOLD DATE : 05/25/2021
Key Details
Sold Price $173,000
Property Type Single Family Home
Sub Type Single Family Residence
Listing Status Sold
Purchase Type For Sale
Square Footage 1,092 sqft
Price per Sqft $158
Subdivision Foxlair
MLS Listing ID 100266408
Sold Date 05/25/21
Style Wood Frame
Bedrooms 3
Full Baths 2
HOA Y/N No
Originating Board North Carolina Regional MLS
Year Built 2005
Lot Size 0.260 Acres
Acres 0.26
Lot Dimensions 127.01x58.27x105.18x173.95
Property Description
Welcome Home to the Foxlair Subdivision. This 3 Bedroom 2 Bath home is nestled in a cul-de-sac just minutes from local area beaches and the back gates of Camp Lejeune! This home has been meticulously maintained and is move in ready! Many Extras! Living Room features LVP Flooring, Vaulted Smooth Ceilings and Ceiling Fan. Open Bar area separates the Eat In Kitchen. Kitchen has tons of Cabinets and Countertops. Custom Lighting and Newer Kenmore Elite Appliances makes this Kitchen complete. Master Bedroom has Large Closet, Ceiling Fan, Wainscoting and Private Bathroom. Bathroom features Jacuzzi tub and Custom Tile. The remaining bedrooms both have carpet and ceiling fans.
Sliding Glass door leads outside to large wood patio that is perfect for entertaining. This backyard is fully fenced with a double and single gate. Fully wired workshop features shelving with plenty of storage and room for your next project. Call today to make this home yours!
Location
State NC
County Onslow
Community Foxlair
Zoning R-10
Direction Right on Sand Ridge Road, Right on Foxtrail Dr, Left onto Sumrell Way, Right onto Daphne Dr, Right on Arey Ln, Left onto Byrum Run, Left onto Britton Ln.
Location Details Mainland
Rooms
Other Rooms Storage
Primary Bedroom Level Primary Living Area
Interior
Interior Features Ceiling Fan(s)
Heating Heat Pump
Cooling Central Air
Flooring LVT/LVP, Carpet
Fireplaces Type None
Fireplace No
Window Features Thermal Windows
Appliance Vent Hood, Stove/Oven - Electric, Refrigerator, Dishwasher
Laundry In Garage
Exterior
Garage Off Street, Paved
Garage Spaces 2.0
Roof Type Shingle
Porch Covered, Patio, Porch
Building
Lot Description Cul-de-Sac Lot
Story 1
Entry Level One
Foundation Slab
Sewer Municipal Sewer
Water Municipal Water
New Construction No
Others
Tax ID 1308j-192
Acceptable Financing Conventional, FHA, USDA Loan, VA Loan
Listing Terms Conventional, FHA, USDA Loan, VA Loan
Special Listing Condition None
Read Less Info
Want to know what your home might be worth? Contact us for a FREE valuation!

Our team is ready to help you sell your home for the highest possible price ASAP

GET MORE INFORMATION

Owner/Broker In Charge | License ID: 267841






