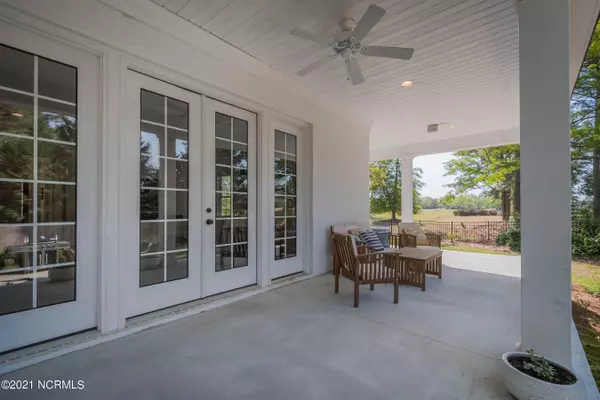$615,025
$615,000
For more information regarding the value of a property, please contact us for a free consultation.
5 Beds
5 Baths
3,854 SqFt
SOLD DATE : 07/01/2021
Key Details
Sold Price $615,025
Property Type Single Family Home
Sub Type Single Family Residence
Listing Status Sold
Purchase Type For Sale
Square Footage 3,854 sqft
Price per Sqft $159
Subdivision Ironwood
MLS Listing ID 100266541
Sold Date 07/01/21
Style Wood Frame
Bedrooms 5
Full Baths 4
Half Baths 1
HOA Fees $396
HOA Y/N Yes
Originating Board North Carolina Regional MLS
Year Built 2019
Annual Tax Amount $6,289
Lot Size 1.340 Acres
Acres 1.34
Lot Dimensions 1.34 acres
Property Description
Practically new home on a unique, private 1.34 acre lot in the Ironwood subdivision. This gorgeous home is located on the 2nd green of the Ironwood golf course. Large double front doors lead into the foyer flanked by an office/den to the left and formal dining room, with beautiful molding and details, to the right. As you continue past the half bathroom, a large living room, open to a gorgeous kitchen with breakfast nook, awaits. Off the kitchen you'll find the master suite featuring its own laundry room, his and her's closets, and large bathroom. Entry from the two car garage reveals a beautiful mudroom and walk-in pantry with custom built-ins and tile. Upstairs has two bedrooms with a shared a Jack-and-Jill bathroom, another guest bedroom with ensuite bath, and additional guest bedroom (or playroom) with a full bathroom in the hallway. Upstairs also has its own full laundry room! On the other side of the staircase, you'll find a large theatre room/bonus room. Enjoy the outdoors in the fenced-in yard or from one of two large porches overlooking the 2nd green. Don't miss this rare opportunity to have a home on a private lot, yet still adjacent to the golf course and all the other amenities Ironwood has to offer!
Location
State NC
County Pitt
Community Ironwood
Zoning R40
Direction NC 43 N, right into Ironwood on Golf Club Wynd, left on Oaksong Drive, left on Woodspring Lane, home is down a long driveway off of the cul-de-sac.
Interior
Interior Features Foyer, 1st Floor Master, 9Ft+ Ceilings, Ceiling Fan(s), Home Theater, Pantry, Walk-in Shower, Walk-In Closet
Heating Heat Pump
Cooling Central
Appliance None
Exterior
Garage Paved
Garage Spaces 2.0
Utilities Available Municipal Sewer, Municipal Water
Waterfront No
Roof Type Architectural Shingle
Porch Porch
Parking Type Paved
Garage Yes
Building
Story 2
New Construction No
Schools
Elementary Schools Falkland
Middle Schools Farmville
High Schools Farmville Central
Others
Tax ID 055923
Acceptable Financing VA Loan, Cash, Conventional, FHA
Listing Terms VA Loan, Cash, Conventional, FHA
Read Less Info
Want to know what your home might be worth? Contact us for a FREE valuation!

Our team is ready to help you sell your home for the highest possible price ASAP

GET MORE INFORMATION

Owner/Broker In Charge | License ID: 267841






