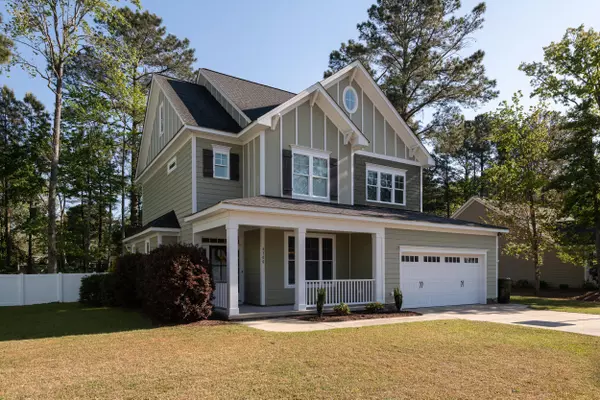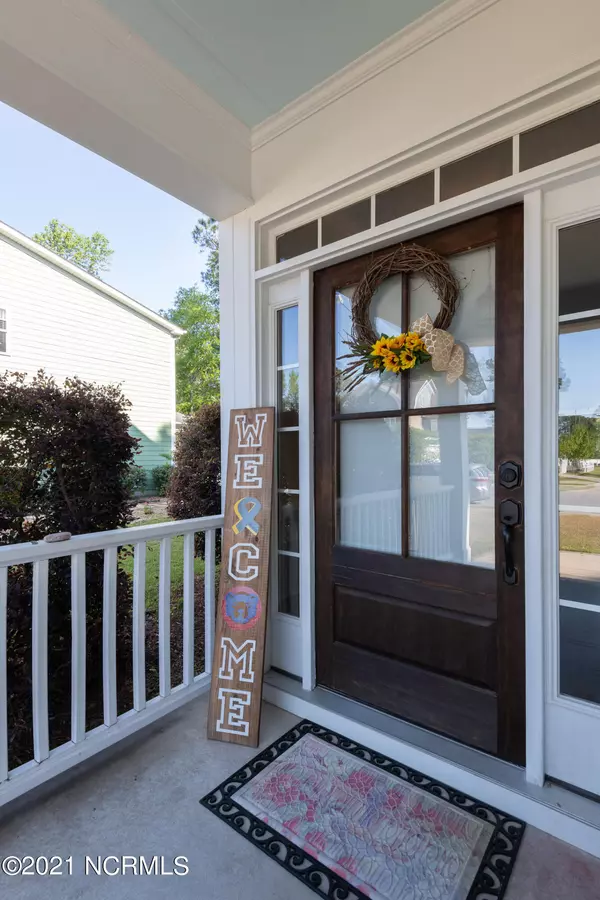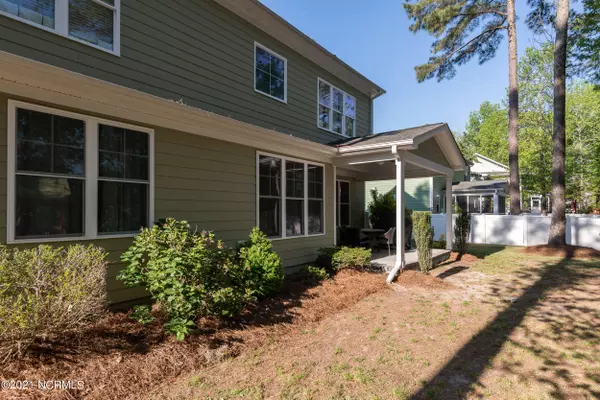$330,000
$300,000
10.0%For more information regarding the value of a property, please contact us for a free consultation.
5 Beds
3 Baths
2,450 SqFt
SOLD DATE : 07/13/2021
Key Details
Sold Price $330,000
Property Type Single Family Home
Sub Type Single Family Residence
Listing Status Sold
Purchase Type For Sale
Square Footage 2,450 sqft
Price per Sqft $134
Subdivision Colony Woods
MLS Listing ID 100270879
Sold Date 07/13/21
Style See Remarks
Bedrooms 5
Full Baths 3
HOA Fees $240
HOA Y/N No
Originating Board North Carolina Regional MLS
Year Built 2011
Lot Size 0.270 Acres
Acres 0.27
Lot Dimensions 85 x 140
Property Description
Beautiful home with an open floor plan and tons of natural light. Home features hardwoods throughout den, kitchen, dining, butler's station, foyer and hall. kitchen has a large pantry and ample prep space,storage for shoes, coats and back packs off garage. Downstairs bedroom with full bath and four upstairs bedrooms, laundry room, guest bath and en-suite.
Large third floor for storage or potential for future expansion.
The home has hardie plank exterior, covered front and rear porches, fenced back yard and two vehicle garage in an established neighborhood. Lots to offer!
Location
State NC
County Pitt
Community Colony Woods
Zoning Residential
Direction From W Arlington Blvd. Head southwest on US-13 S/Dickinson Ave toward Spring Forest Rd. Turn left onto Frog Level Rd Turn left onto Colony Woods Dr Home is on the left
Rooms
Basement None
Interior
Interior Features 9Ft+ Ceilings, Blinds/Shades, Ceiling Fan(s), Gas Logs, Pantry, Security System, Smoke Detectors, Walk-in Shower, Walk-In Closet, Whirlpool
Heating Heat Pump
Cooling Central
Flooring Carpet, Tile
Appliance Dishwasher, Disposal, Microwave - Built-In, Stove/Oven - Electric
Exterior
Garage Paved
Garage Spaces 2.0
Pool None
Utilities Available Municipal Sewer, Municipal Water
Waterfront No
Waterfront Description None
Roof Type Architectural Shingle
Accessibility None
Porch Covered, Porch
Parking Type Paved
Garage Yes
Building
Lot Description Wooded
Story 2
New Construction No
Schools
Elementary Schools Ridgewood
Middle Schools A. G. Cox
High Schools South Central
Others
Tax ID 76766
Acceptable Financing VA Loan, Cash, Conventional, FHA
Listing Terms VA Loan, Cash, Conventional, FHA
Read Less Info
Want to know what your home might be worth? Contact us for a FREE valuation!

Our team is ready to help you sell your home for the highest possible price ASAP

GET MORE INFORMATION

Owner/Broker In Charge | License ID: 267841






