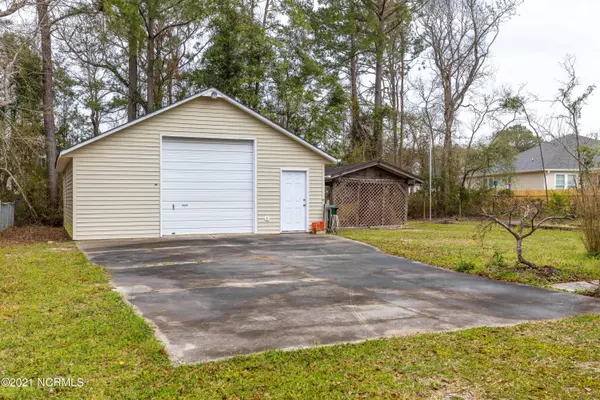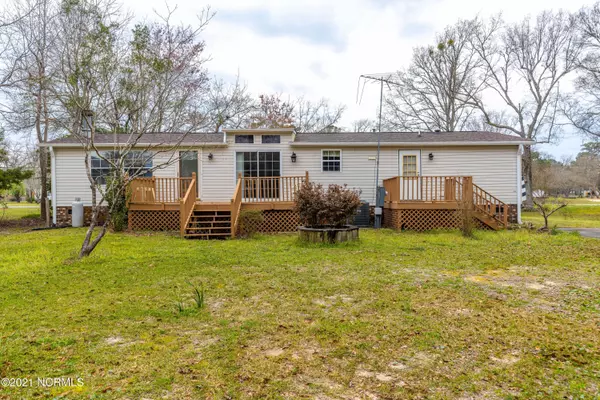$205,000
$229,000
10.5%For more information regarding the value of a property, please contact us for a free consultation.
3 Beds
2 Baths
1,560 SqFt
SOLD DATE : 05/20/2021
Key Details
Sold Price $205,000
Property Type Manufactured Home
Sub Type Manufactured Home
Listing Status Sold
Purchase Type For Sale
Square Footage 1,560 sqft
Price per Sqft $131
Subdivision Bayshore Park
MLS Listing ID 100263448
Sold Date 05/20/21
Style Wood Frame
Bedrooms 3
Full Baths 2
HOA Y/N No
Year Built 1994
Annual Tax Amount $1,451
Lot Size 9,583 Sqft
Acres 0.22
Lot Dimensions 100 X 105
Property Sub-Type Manufactured Home
Source North Carolina Regional MLS
Property Description
Attention lovers of ocean beaches and Bogue Sound waters! Doublewide with lots of windows for natural light and a lot of space to spread out. 3 bedrooms and 2 bathrooms, large kitchen and large family room. Fantastic accent wall with fireplace for those chilly times. Large double lot with a huge workshop/garage that is tall enough to get your boat into! Selling furnished with few exceptions. No damage from Flo! Bayshore Park has it's own private boat ramp for members. Fishing in Bogue Sound is great for all abilities. Cape Carteret also has a community boat ramp that can be joined for $100 per year as well as community parks and a dock to walk out on. Of course there is the quick and easy drive over the bridge to the beautiful beaches of the Crystal Coast!
This house is located in the award winning schools of Carteret County, Croatan High, Broad Creek Middle and White Oak Elementary!
Location
State NC
County Carteret
Community Bayshore Park
Zoning Residential
Direction Hwy 24 to Bayshore Dr, next to Mike's Family Restaurant. House on left.
Location Details Mainland
Rooms
Other Rooms Storage, Workshop
Basement Crawl Space
Primary Bedroom Level Primary Living Area
Interior
Interior Features Master Downstairs, Ceiling Fan(s), Furnished, Pantry, Walk-in Shower
Heating Heat Pump
Cooling Central Air
Window Features Blinds
Appliance Washer, Stove/Oven - Electric, Refrigerator, Dryer, Dishwasher
Exterior
Parking Features Unpaved
Garage Spaces 4.0
Amenities Available No Amenities
Roof Type Architectural Shingle
Porch Deck, Porch
Building
Story 1
Entry Level One
Foundation Block
Sewer Septic On Site
Water Municipal Water
New Construction No
Others
Tax ID 538407699530000
Acceptable Financing Cash, Conventional, VA Loan
Listing Terms Cash, Conventional, VA Loan
Special Listing Condition None
Read Less Info
Want to know what your home might be worth? Contact us for a FREE valuation!

Our team is ready to help you sell your home for the highest possible price ASAP

GET MORE INFORMATION
Owner/Broker In Charge | License ID: 267841






