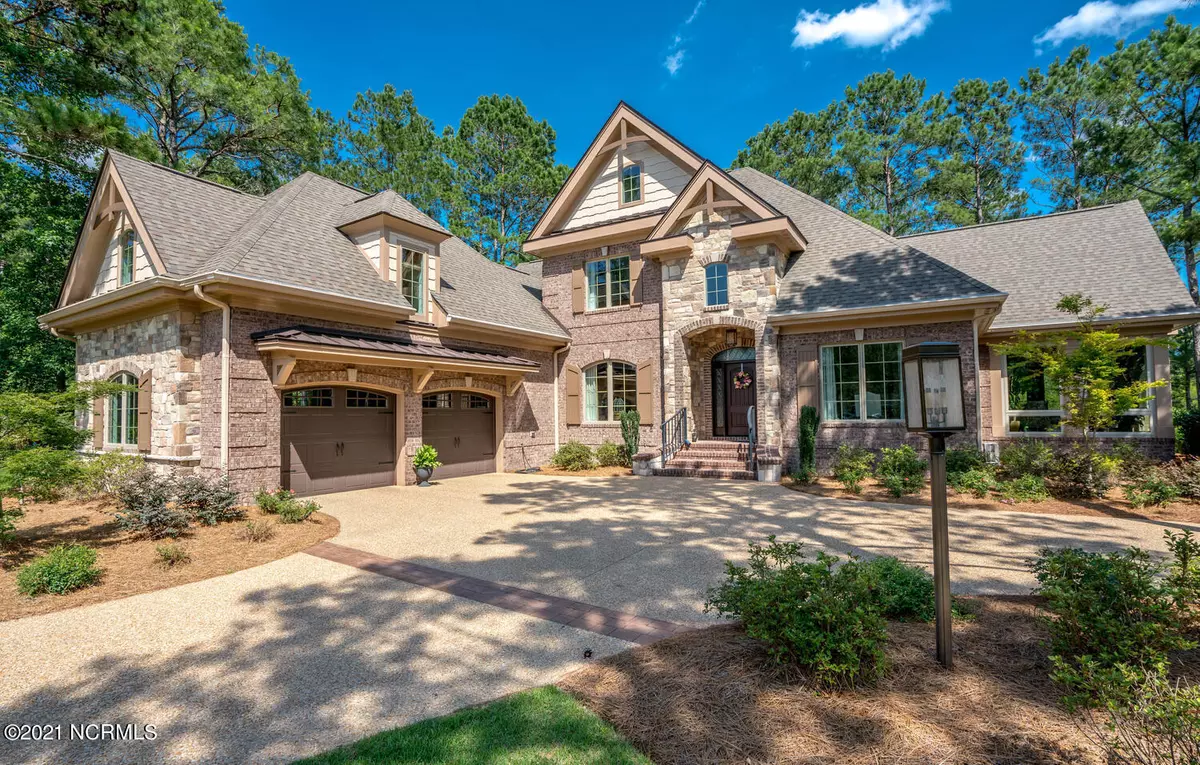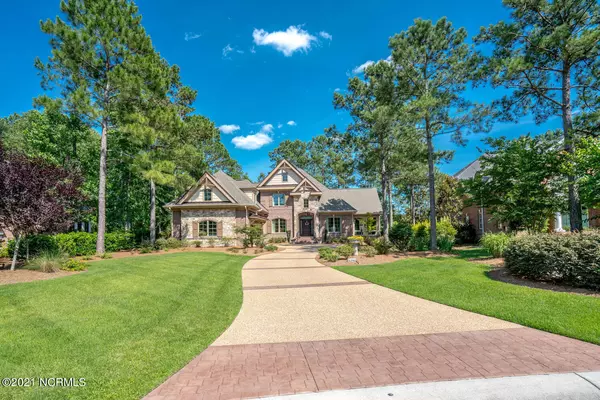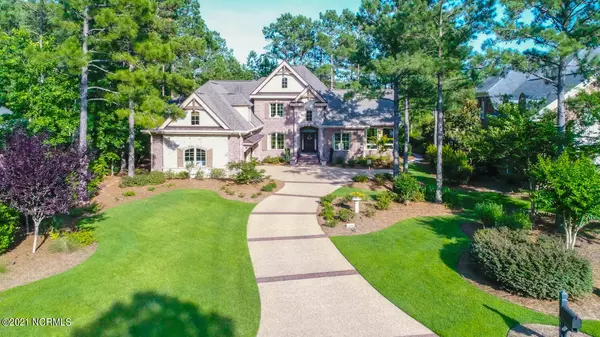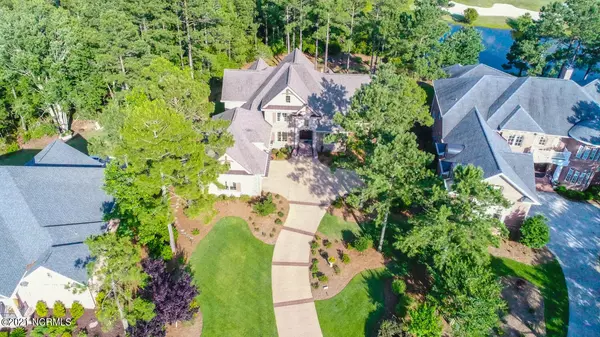$895,000
$899,900
0.5%For more information regarding the value of a property, please contact us for a free consultation.
4 Beds
5 Baths
4,085 SqFt
SOLD DATE : 08/06/2021
Key Details
Sold Price $895,000
Property Type Single Family Home
Sub Type Single Family Residence
Listing Status Sold
Purchase Type For Sale
Square Footage 4,085 sqft
Price per Sqft $219
Subdivision Ocean Ridge Plantation
MLS Listing ID 100277170
Sold Date 08/06/21
Style Wood Frame
Bedrooms 4
Full Baths 4
Half Baths 1
HOA Fees $1,712
HOA Y/N Yes
Originating Board North Carolina Regional MLS
Year Built 2012
Annual Tax Amount $3,899
Lot Size 0.450 Acres
Acres 0.45
Lot Dimensions 89 X 188 X 140 X 187
Property Description
Absolutely stunning 2012 Parade of Homes winner can now be yours! This home is truly one-of-a-kind with all of it's upgrades throughout with custom tile, moldings, treys, and ceiling work. Built by Blue Sky, these owners went all out. Low-maintenance brick/stone exterior with incredible curb appeal from the street, but the back yard is just as special. Backs up to nature on the left hand side for ultimate privacy and then off to the right you have a view of the pond and the 18th hole of award-winning Leopard's Chase Golf Course. Too many upgrades to list as this one must be seen in person! It has every room you could ever ask for. On the first level, it has a formal dining room with beautiful custom built-ins, an office/den, a gorgeous open kitchen which opens up to the great room. Great home for entertaining with sonos! The owners also glassed-in the screened-in porch with a stone fireplace and custom tile so they could get more use out of it and it's now become one of their favorite rooms in the entire home. The master suite is on the first floor with dual sinks in the master bath, a beautiful tiled shower, and 2 closets. The upstairs has 3 additional bedrooms. The first bedroom has it's own full bath and the other 2 bedrooms split a jack and jill bath. The bonus room is huge so it has a myriad of possibilities with a bar and a full bath. There is also climate-controlled storage in the attic and then a separate floored attic space that is even larger for additional storage items. Ocean Ridge is widely regarded as the premier community in the Coastal Carolinas with it's 4 golf courses, 2 golf clubhouses/restaurants, a Plantation Clubhouse with a heated indoor pool, a sauna, steam room, a jacuzzi, a well-equipped fitness center, a banquet room, tennis/pickle ball courts, walking trails, over 100 social groups, a community garden, and last but not least, a beach clubhouse on the world famous Sunset Beach. There is something for everyone in Ocean Ridge! Encapsulated crawl space with dehumidifier. Screened-in porch was glassed in back in 2020 and a split unit was added out here. It is heated/cooled space, but it's not in the 3805 square feet since it's not hooked up to the 3 central HVAC systems. It is an additional 280 square feet that they use every day though. Great room for relaxing and taking in the beautiful setting.
Location
State NC
County Brunswick
Community Ocean Ridge Plantation
Zoning Res
Direction From the main entrannce of Ocean Ridge (Hwy 17), make a left onto Dartmoor Way near the golf clubhouses. Make the next left onto Castlebrook Way. Stay straight and you'll see Bantry Notch on your left. This home is at the end of the cul-de-sac.
Location Details Mainland
Rooms
Basement Crawl Space
Primary Bedroom Level Primary Living Area
Interior
Interior Features Foyer, Intercom/Music, Mud Room, Solid Surface, Master Downstairs, 9Ft+ Ceilings, Tray Ceiling(s), Ceiling Fan(s), Central Vacuum, Walk-in Shower, Walk-In Closet(s)
Heating Electric, Heat Pump
Cooling Central Air
Flooring Carpet, Tile, Wood
Fireplaces Type Gas Log
Fireplace Yes
Window Features Blinds
Appliance Stove/Oven - Gas, Stove/Oven - Electric, Microwave - Built-In, Dishwasher
Laundry Hookup - Dryer, Washer Hookup, Inside
Exterior
Exterior Feature Irrigation System
Parking Features Paved
Garage Spaces 2.0
Utilities Available Community Water
View Pond
Roof Type Architectural Shingle
Porch Covered, Enclosed, Patio, Porch
Building
Lot Description On Golf Course, Cul-de-Sac Lot
Story 2
Entry Level Two
Sewer Municipal Sewer
Structure Type Irrigation System
New Construction No
Others
Tax ID 228ac041
Acceptable Financing Cash, Conventional, VA Loan
Listing Terms Cash, Conventional, VA Loan
Special Listing Condition None
Read Less Info
Want to know what your home might be worth? Contact us for a FREE valuation!

Our team is ready to help you sell your home for the highest possible price ASAP

GET MORE INFORMATION
Owner/Broker In Charge | License ID: 267841






