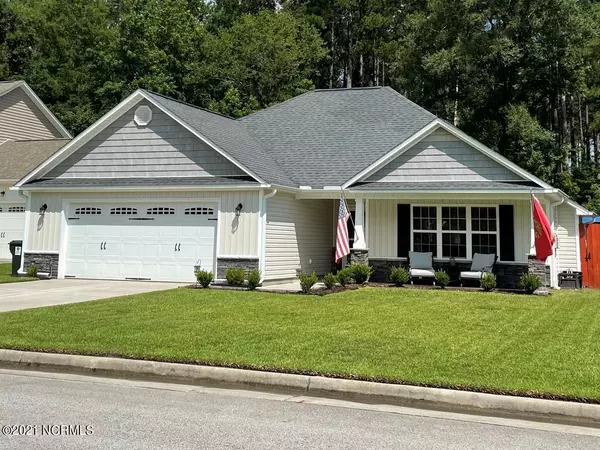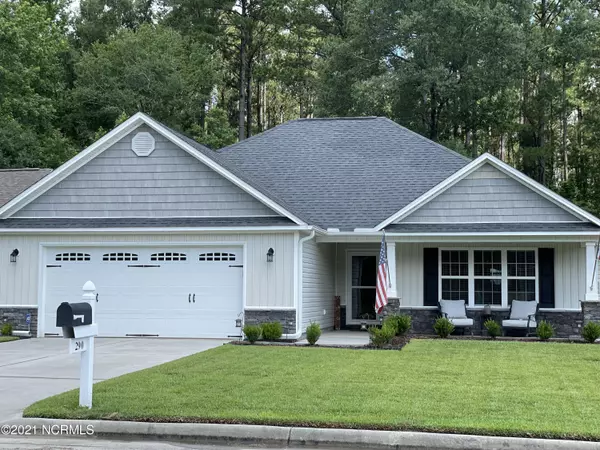$223,000
$215,000
3.7%For more information regarding the value of a property, please contact us for a free consultation.
3 Beds
2 Baths
1,574 SqFt
SOLD DATE : 07/30/2021
Key Details
Sold Price $223,000
Property Type Single Family Home
Sub Type Single Family Residence
Listing Status Sold
Purchase Type For Sale
Square Footage 1,574 sqft
Price per Sqft $141
Subdivision Croatan Crossing
MLS Listing ID 100277503
Sold Date 07/30/21
Style Wood Frame
Bedrooms 3
Full Baths 2
HOA Fees $150
HOA Y/N Yes
Originating Board North Carolina Regional MLS
Year Built 2012
Annual Tax Amount $976
Lot Size 9,583 Sqft
Acres 0.22
Lot Dimensions 60 x 156
Property Description
You won't believe this is a 2012 house – it's been so well cared for and refreshed! An open concept, one story home with a split layout! 3 bedrooms, 2 bathrooms, a separate laundry room and plenty of gathering areas. Spacious living room with new carpeting. Kitchen cabinets have been refreshed and countertops are newer. There's even a large pantry and an island. The dining area faces a private retreat in a fenced in backyard. Custom built pergola as well as wooden tiles on the concrete patio ensure shade and spaces. Owners have expanded the back yard and have really made it a nice place for entertaining or relaxing. Yard is complete with a shed for lawn equipment and a greenhouse that's already producing those yummy summer vegetables. There is a tray ceiling in owner's suite, luxury owner's bathroom with dual sinks and added storage. Two other bedrooms share an updated guest bath. There's even a portable Duro Max Hybrid Elite dual fuel XP12000EH Generator that's wired and ready!
Location
State NC
County Craven
Community Croatan Crossing
Zoning Residential
Direction Hwy 70 to Catfish Lake Road. Right into Croatan Crossing subdivision. Follow around to 290 on the right!
Rooms
Other Rooms Storage, Green House
Basement None
Interior
Interior Features Foyer, 1st Floor Master, 9Ft+ Ceilings, Blinds/Shades, Ceiling - Trey, Ceiling Fan(s), Pantry, Smoke Detectors, Walk-in Shower, Walk-In Closet
Heating Heat Pump
Cooling Central
Flooring Carpet, Laminate
Appliance Dishwasher, Microwave - Built-In, Refrigerator, Stove/Oven - Electric
Exterior
Garage Off Street, Paved
Garage Spaces 2.0
Utilities Available Municipal Sewer, Municipal Water
Waterfront No
Waterfront Description None
Roof Type Architectural Shingle
Porch Covered, Patio, See Remarks
Parking Type Off Street, Paved
Garage Yes
Building
Lot Description Wooded
Story 1
New Construction No
Schools
Elementary Schools W. Jesse Gurganus
Middle Schools Tucker Creek
High Schools Havelock
Others
Tax ID 6-207-3 -051
Acceptable Financing USDA Loan, VA Loan, Cash, FHA
Listing Terms USDA Loan, VA Loan, Cash, FHA
Read Less Info
Want to know what your home might be worth? Contact us for a FREE valuation!

Our team is ready to help you sell your home for the highest possible price ASAP

GET MORE INFORMATION

Owner/Broker In Charge | License ID: 267841






