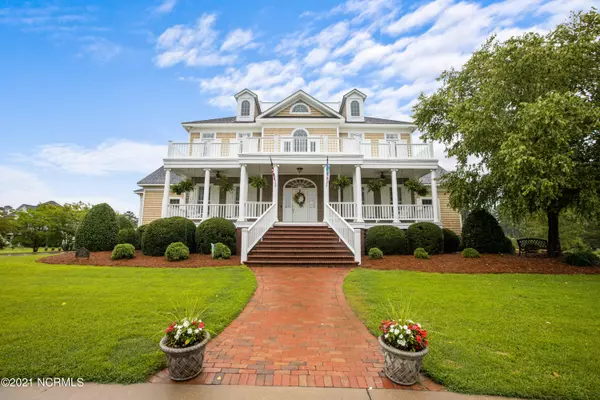$875,000
$895,000
2.2%For more information regarding the value of a property, please contact us for a free consultation.
4 Beds
6 Baths
5,197 SqFt
SOLD DATE : 08/20/2021
Key Details
Sold Price $875,000
Property Type Single Family Home
Sub Type Single Family Residence
Listing Status Sold
Purchase Type For Sale
Square Footage 5,197 sqft
Price per Sqft $168
Subdivision Washington Park
MLS Listing ID 100278636
Sold Date 08/20/21
Style Wood Frame
Bedrooms 4
Full Baths 4
Half Baths 2
HOA Y/N No
Year Built 2007
Annual Tax Amount $6,433
Lot Size 2.000 Acres
Acres 2.0
Lot Dimensions Irregular
Property Sub-Type Single Family Residence
Source Hive MLS
Property Description
Magnificent family home great for entertaining, with a in ground pool and outdoor kitchen in Washington Park and includes 3 manicured lots. The home has been meticulously maintained from roof to crawl space. Wide open floor plan on first floor with hardwood flooring throughout. Spacious feel and beautiful windows as you enter foyer , formal dining space with coffered ceiling and wainscotting, living area with fireplace , built in book shelving, and direct view and access to covered back porch and in ground swimming pool. The kitchen is a cooks kitchen , lots of cabinets, beautiful marble countertops, pretty range hood , tiled backsplash and a 6 burner Thermador gas range.There is an extra large laundry room with a deep sink, cabinets, built in desk and a pull down ironing board. The first floor also offers a nicely appointed office with a fireplace, and bookshelves. Of course the roomy, and privately located master bedroom en suite is also on the main floor with pool views.The master bathroom host 2 separate vanities, large tiled shower, jetted tub, linen closet, and access to the boutique WIC with built ins including a window seat.The second level offers 3 good size bedrooms,and three full bathrooms. There is also a room that can be used as a second office or wrapping/hobby room that directly access a storage area that is so large it can actually be used as another room if needed. Completely private gym room or media room on the third floor. Let's not for get the bonus room over the garage with hardwood floors, bar, and shiplap accent walls. Washington Park offer river access, tennis courts, and playground. Easy bike ride or walk to historic downtown Washington, for dining, art, and festivals.
Location
State NC
County Beaufort
Community Washington Park
Zoning residential
Direction From Washington Park Bridge immediately enter Washington Park on Riverside Drive. Drive along Riverside Drive . Take an right on Isabella Ave and the home will be on your left.
Location Details Mainland
Rooms
Basement Crawl Space, None
Primary Bedroom Level Primary Living Area
Interior
Interior Features Foyer, Master Downstairs, 9Ft+ Ceilings, Ceiling Fan(s), Pantry, Walk-in Shower, Walk-In Closet(s)
Heating Gas Pack, Heat Pump, Natural Gas, Zoned
Cooling Central Air, Zoned
Flooring Carpet, Tile, Wood
Fireplaces Type Gas Log
Fireplace Yes
Window Features Thermal Windows,Blinds
Appliance Vent Hood, Stove/Oven - Gas, Refrigerator, Microwave - Built-In, Dishwasher
Laundry Inside
Exterior
Exterior Feature Gas Grill, Exterior Kitchen
Parking Features Circular Driveway, Off Street, On Site, Paved
Garage Spaces 2.0
Pool In Ground
Amenities Available Maint - Comm Areas, Pickleball, Playground
Waterfront Description Water Access Comm,Waterfront Comm
View River, Water
Roof Type Architectural Shingle
Porch Covered, Porch
Building
Story 3
Entry Level 3rd Floor Unit
Foundation Brick/Mortar
Sewer Septic On Site
Water Municipal Water
Structure Type Gas Grill,Exterior Kitchen
New Construction No
Others
Tax ID 19265
Acceptable Financing Cash, Conventional, VA Loan
Listing Terms Cash, Conventional, VA Loan
Special Listing Condition None
Read Less Info
Want to know what your home might be worth? Contact us for a FREE valuation!

Our team is ready to help you sell your home for the highest possible price ASAP

GET MORE INFORMATION
Owner/Broker In Charge | License ID: 267841






