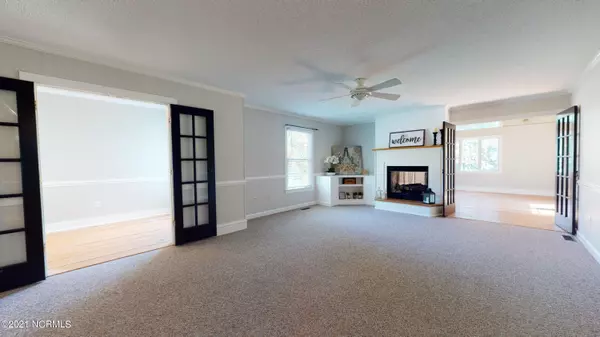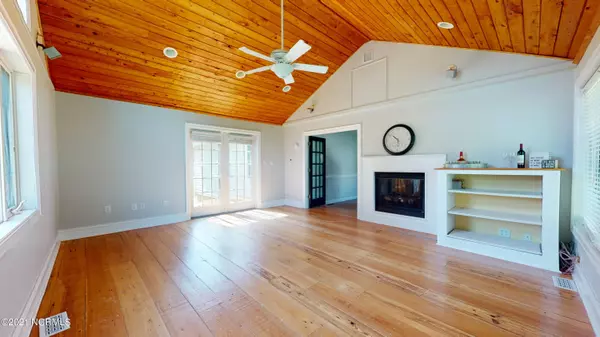$247,000
$250,000
1.2%For more information regarding the value of a property, please contact us for a free consultation.
3 Beds
2 Baths
2,138 SqFt
SOLD DATE : 08/24/2021
Key Details
Sold Price $247,000
Property Type Single Family Home
Sub Type Single Family Residence
Listing Status Sold
Purchase Type For Sale
Square Footage 2,138 sqft
Price per Sqft $115
Subdivision Brittany Ridge
MLS Listing ID 100281501
Sold Date 08/24/21
Style Wood Frame
Bedrooms 3
Full Baths 2
HOA Y/N No
Originating Board North Carolina Regional MLS
Year Built 1989
Annual Tax Amount $1,651
Lot Size 0.620 Acres
Acres 0.62
Lot Dimensions 156 x 145 x 156 x 164
Property Description
Ranch Style Stunner with tons of Farmhouse appeal! From the charming wood touches to the stunning sunroom and the office space, the home has all the rooms you've been looking for! This home features a formal entry, taking you into a spacious living room with a double-sided fireplace that looks into the sunroom. And what a room this is with gorgeous french doors, hardwood floors, a vaulted wood ceiling, plenty of windows and your bonus room is on the first floor! Also off the living room is an office with built-in book shelves. The kitchen has a great layout that includes sunny windows overlooking the yard and a perfect area for your plants or indoor herb garden, solid surface counter tops and a bar. The dining room has another spectacular vaulted ceiling with charming wood accents. There is a king size master bedroom, updated master bathroom and closet fit for a queen. There are two additional bedrooms and a cute hall bath as well as a laundry room, washer and dryer included. Haven't read about the space for you yet? Well that's because you don't know about the attached she-shed or man-cave! Not into projects? Turn this convenient space with windows and skylight into a tiki bar for entertaining friends in your spacious .62 acre corner lot! Just need storage? Use that space for your lawnmower or four wheeler so you can park both cars in the 2 car garage that already has pegboard installed to organize your tools. Did I mention that the school district is the top rated Wintergreen, Hope and DH Conley? What are you waiting for? Call and see your new home now!
Location
State NC
County Pitt
Community Brittany Ridge
Zoning RR
Direction From Eastern Pines Rd, turn onto Kay Rd. House will be on your left.
Interior
Interior Features 1st Floor Master, Ceiling - Vaulted, Ceiling Fan(s), Gas Logs, Walk-In Closet
Heating Heat Pump
Cooling Central
Flooring Carpet
Exterior
Garage Paved
Utilities Available Municipal Water, Septic On Site
Waterfront No
Roof Type Composition
Porch Deck, Porch
Parking Type Paved
Garage No
Building
Story 1
New Construction No
Schools
Elementary Schools Wintergreen
Middle Schools Hope
High Schools D.H. Conley
Others
Tax ID 046317
Acceptable Financing USDA Loan, VA Loan, Cash, Conventional, FHA
Listing Terms USDA Loan, VA Loan, Cash, Conventional, FHA
Read Less Info
Want to know what your home might be worth? Contact us for a FREE valuation!

Our team is ready to help you sell your home for the highest possible price ASAP

GET MORE INFORMATION

Owner/Broker In Charge | License ID: 267841






