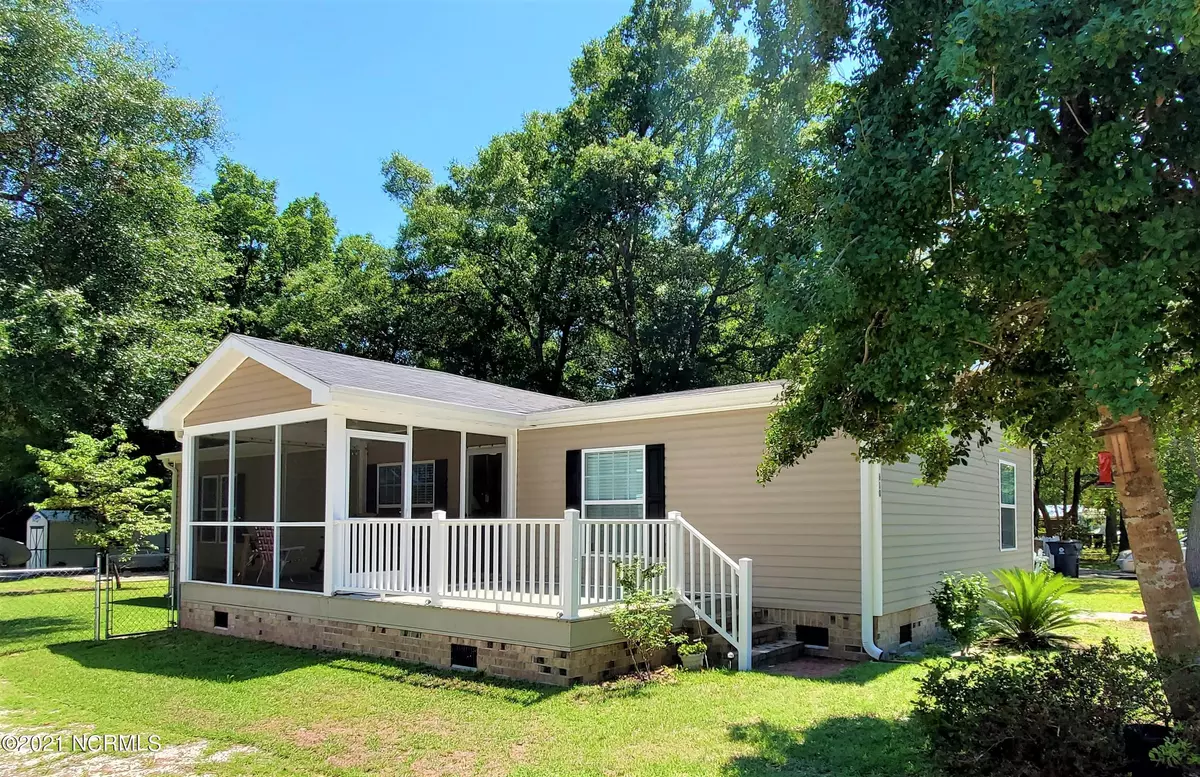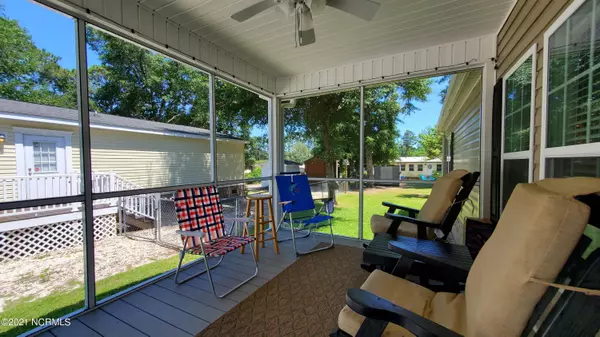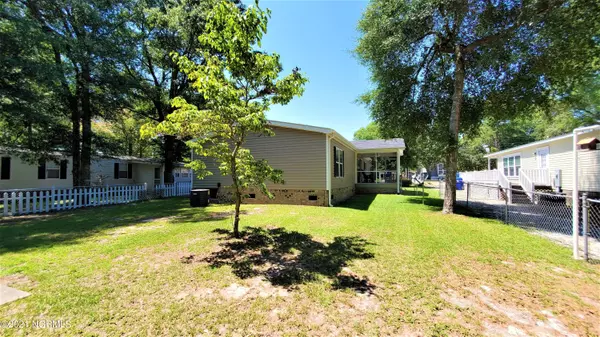$225,000
$220,000
2.3%For more information regarding the value of a property, please contact us for a free consultation.
3 Beds
2 Baths
1,566 SqFt
SOLD DATE : 09/09/2021
Key Details
Sold Price $225,000
Property Type Manufactured Home
Sub Type Manufactured Home
Listing Status Sold
Purchase Type For Sale
Square Footage 1,566 sqft
Price per Sqft $143
Subdivision Seaside Station
MLS Listing ID 100277235
Sold Date 09/09/21
Style Steel Frame
Bedrooms 3
Full Baths 2
HOA Y/N No
Year Built 2015
Annual Tax Amount $1,086
Lot Size 9,148 Sqft
Acres 0.21
Lot Dimensions 60' x 150'
Property Sub-Type Manufactured Home
Source North Carolina Regional MLS
Property Description
Enjoy the Beach Life at this stunning find in the ever-popular Seaside Station of Sunset Beach. This home offers 3 bedrooms and 2 full baths, spacious guest rooms, split floor plan gives master suite added privacy, large kitchen with pantry walk-through to laundry room leading to back door with lots of storage space. Sheet rock walls, stainless steel appliances, crown molding, tray ceiling and ceiling fans in all bedrooms are special touches making you feel right at home. Kitchen is cooking and baking lovers dream with abundant counter space, beautiful cabinetry and open to dining and living areas. Large deck leads into a cozy screened in porch- perfect for outdoor entertaining. Fenced in back yard has easy access with gates on either side of the home perfect to get your riding mower or boat trailer to the back yard! Concrete pad in center of backyard is all ready to put up an additional storage shed or expand your outdoor space with fire-pit, pool, outdoor kitchen or more! Within city limits yet no HOA, allowing you to bring your boat or RV and store it on your own property! With the sands of Sunset Beach, public boat ramp, waterfront park, dining, shopping and medical offices all a bike or golf cart ride away!
Location
State NC
County Brunswick
Community Seaside Station
Zoning SB-MH-1
Direction From Sunset Blvd Turn on to Pine View Drive, left onto Dogwood, property is on left hand side of the road.
Location Details Mainland
Rooms
Other Rooms Storage
Basement Crawl Space
Primary Bedroom Level Primary Living Area
Interior
Interior Features Master Downstairs, Tray Ceiling(s), Ceiling Fan(s), Pantry
Heating Heat Pump
Cooling Central Air
Flooring Carpet, Laminate
Fireplaces Type None
Fireplace No
Window Features Storm Window(s)
Laundry Hookup - Dryer, Washer Hookup, Inside
Exterior
Parking Features On Site
Amenities Available No Amenities
Roof Type Shingle
Porch Covered, Deck, Porch, Screened
Building
Story 1
Entry Level One
Foundation Brick/Mortar
Sewer Municipal Sewer
Water Municipal Water
New Construction No
Others
Tax ID 256cc112
Acceptable Financing Cash, Conventional
Listing Terms Cash, Conventional
Special Listing Condition None
Read Less Info
Want to know what your home might be worth? Contact us for a FREE valuation!

Our team is ready to help you sell your home for the highest possible price ASAP

GET MORE INFORMATION
Owner/Broker In Charge | License ID: 267841






