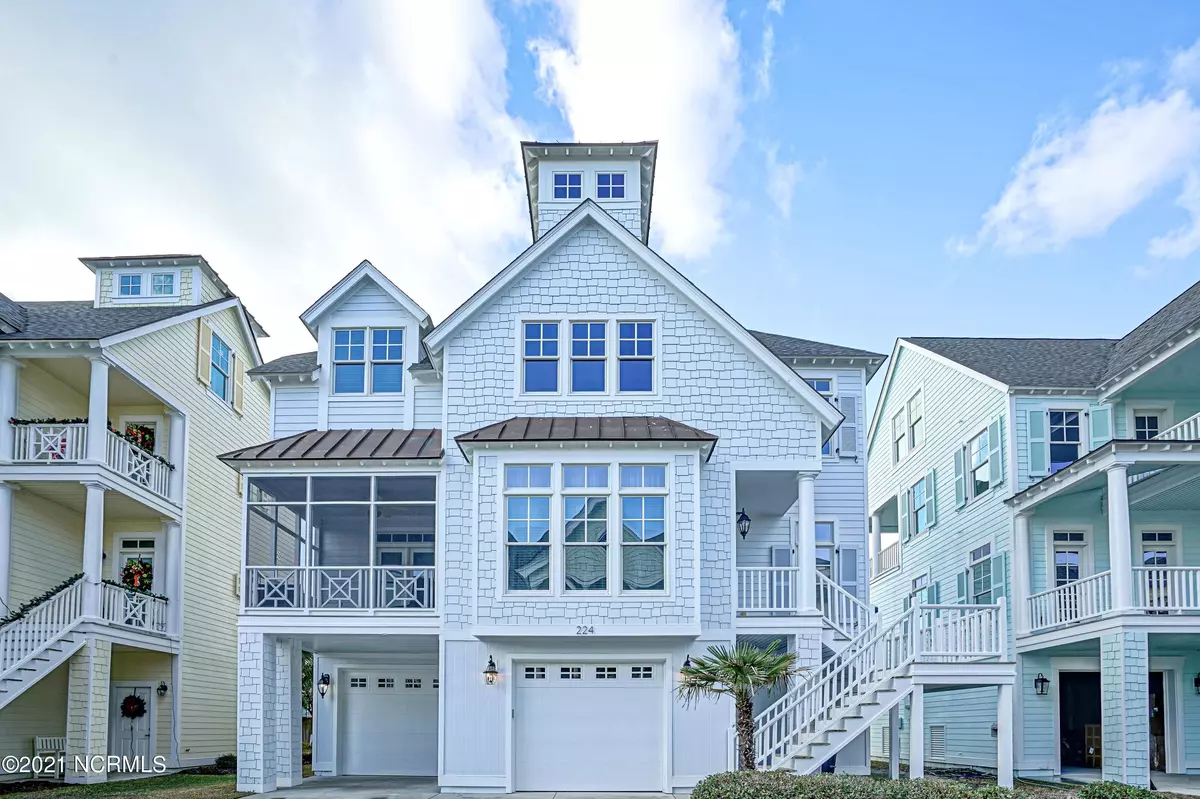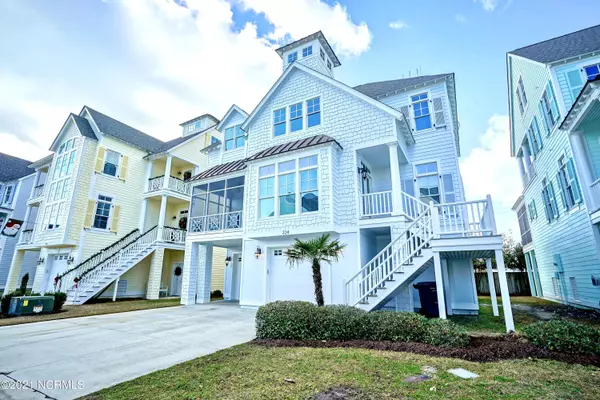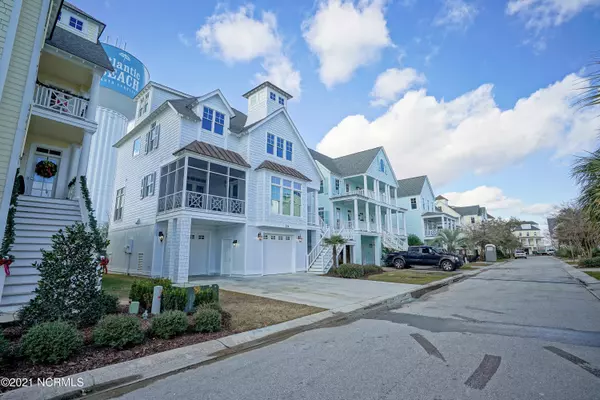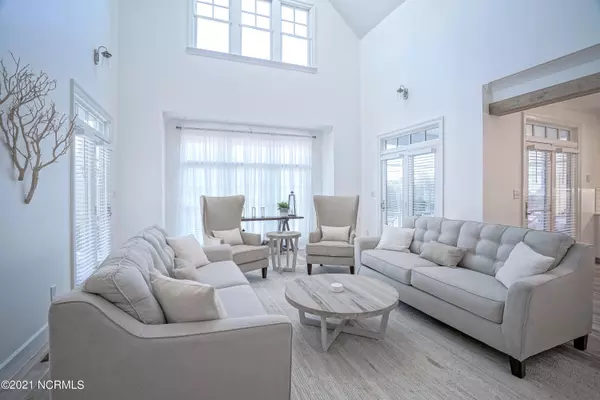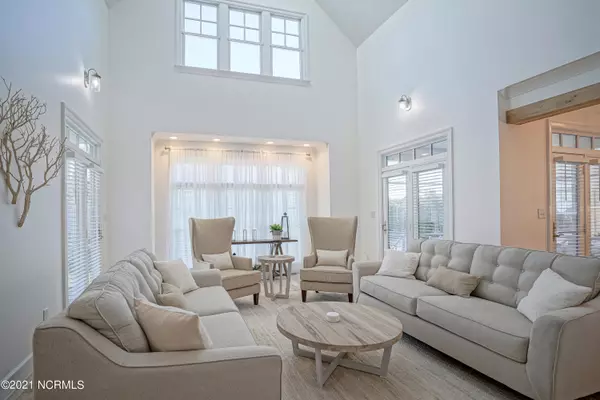$777,500
$799,990
2.8%For more information regarding the value of a property, please contact us for a free consultation.
5 Beds
5 Baths
2,650 SqFt
SOLD DATE : 09/27/2021
Key Details
Sold Price $777,500
Property Type Single Family Home
Sub Type Single Family Residence
Listing Status Sold
Purchase Type For Sale
Square Footage 2,650 sqft
Price per Sqft $293
Subdivision Bay Ridge
MLS Listing ID 100280994
Sold Date 09/27/21
Style Wood Frame
Bedrooms 5
Full Baths 4
Half Baths 1
HOA Fees $1,575
HOA Y/N Yes
Year Built 2005
Annual Tax Amount $2,644
Lot Size 5,227 Sqft
Acres 0.12
Lot Dimensions 51X100
Property Sub-Type Single Family Residence
Source North Carolina Regional MLS
Property Description
As you walk into this exquisite home, you'll be greeted with a stately vaulted ceiling and thoughtful wood accents that draw you into a flowing layout; giving this home a highly sought after, timeless and elegant look.
The modern kitchen features a 10-foot island, with solid cabinetry, stunning quartz counters, and KitchenAid appliances. The primary ensuite bedroom is generously appointed with an amazing spa-like bathroom. Each of the (4) additional bedrooms are spacious, bright and fresh (two of these bedrooms are also ensuites).
In addition, you'll find that this exquisite home is appointed with updated high quality finishings throughout - hardwood floors, solid cabinetry, quartz countertops, solid core doors - the list goes on! The home has been recently refinished with quality and care and it's ready for you to call home!
The soundside community offers a private island with incredible sunsets, a gorgeous pool, and trolly to scoot around the island.
All furnishings are also recent and convey with the home.
Location
State NC
County Carteret
Community Bay Ridge
Zoning Res
Direction AB Causeway, right at light. Pass shopping center, Right into Cottages at Bay Ridge, immediate left, house on left. NO SIGN
Location Details Island
Interior
Interior Features 9Ft+ Ceilings, Vaulted Ceiling(s), Elevator, Furnished, Walk-in Shower, Eat-in Kitchen, Walk-In Closet(s)
Heating Heat Pump
Cooling Central Air
Flooring Tile, Wood
Window Features Blinds
Appliance Washer, Refrigerator, Microwave - Built-In, Humidifier/Dehumidifier, Dryer, Downdraft, Dishwasher, Convection Oven
Laundry Laundry Closet
Exterior
Exterior Feature None
Parking Features Off Street, On Site, Paved
Garage Spaces 2.0
Amenities Available Community Pool, Maint - Comm Areas, Management, Street Lights, Taxes
Waterfront Description Sound Side
Roof Type Shingle
Porch Covered, Porch, Screened
Building
Story 4
Entry Level Three Or More
Foundation Other, Slab
Sewer Community Sewer
Water Municipal Water
Structure Type None
New Construction No
Others
Tax ID 637514335446000
Acceptable Financing Cash, Conventional, VA Loan
Listing Terms Cash, Conventional, VA Loan
Special Listing Condition None
Read Less Info
Want to know what your home might be worth? Contact us for a FREE valuation!

Our team is ready to help you sell your home for the highest possible price ASAP

GET MORE INFORMATION
Owner/Broker In Charge | License ID: 267841

