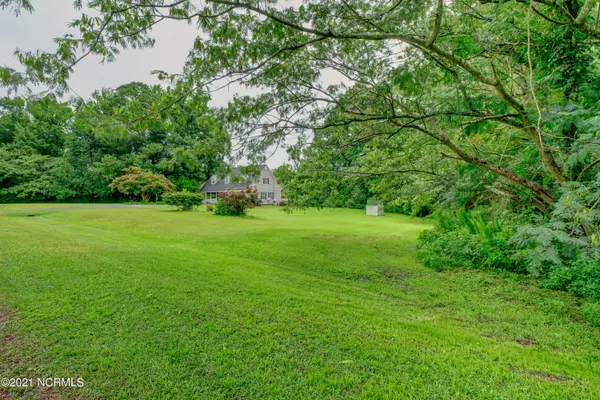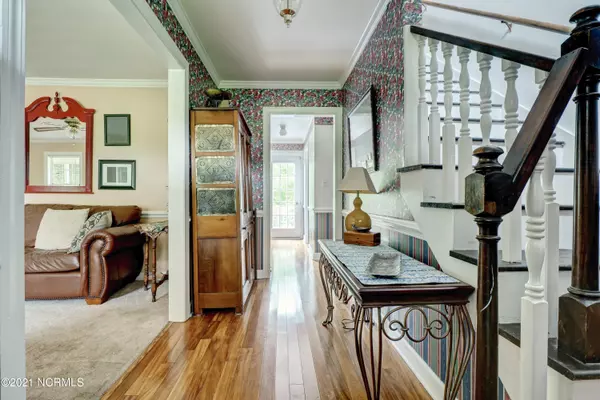$320,000
$333,000
3.9%For more information regarding the value of a property, please contact us for a free consultation.
4 Beds
3 Baths
3,255 SqFt
SOLD DATE : 10/28/2021
Key Details
Sold Price $320,000
Property Type Single Family Home
Sub Type Single Family Residence
Listing Status Sold
Purchase Type For Sale
Square Footage 3,255 sqft
Price per Sqft $98
MLS Listing ID 100284964
Sold Date 10/28/21
Style Wood Frame
Bedrooms 4
Full Baths 3
HOA Y/N No
Originating Board North Carolina Regional MLS
Year Built 1990
Annual Tax Amount $1,800
Lot Size 3.240 Acres
Acres 3.24
Lot Dimensions 313.73x4495.90
Property Sub-Type Single Family Residence
Property Description
Now is your opportunity to live in one of Duplin's most beloved neighborhoods located close to I-40 and Hwy. 24, half-way between Wilmington and Raleigh. This Traditional Southern Living home boasts four bedrooms, 3 baths and features a full, completely sealed basement with a man cave, a room for hobby/crafts or even a classroom for home-schooling, and lots of storage space. A home office is located on the second floor among 2 large bedrooms. The welcoming wrap-around front porch and foyer invites you into a cozy, carpeted family room, masonry fireplace with gas logs, and beautiful hardwood flooring throughout! Large windows showcase the relaxing view from the enclosed sunroom. Spacious first floor master bedroom with 2 closets: walk-in & standard. Spend lazy afternoons on the deck or use your green thumb in the beautiful large yard. Stroll to the water's edge of Silver Lake where ducks welcome you home just a few steps up the road. Come enjoy all that this country life offers in a friendly neighborhood where bike riding and walkers are plentiful. Extra lot is included in the price. You must see it for yourself. Book your private tour today!
Location
State NC
County Duplin
Community Other
Zoning Residential
Direction From I-40, take Exit 369 for US -117 toward Warsaw. Turn right onto US-117. 0.4 miles, turn right onto Johnson Church Rd 3.2 miles, turn left onto NC 24/50N. turn right onto Grove Creek Avenue. .3 miles, turn right onto Fox Ridge Road. 0.2 miles, turn left onto Briarwood Road. House is 250 feet on right.
Location Details Mainland
Rooms
Basement Crawl Space, Finished, Full
Primary Bedroom Level Primary Living Area
Interior
Interior Features Foyer, Master Downstairs, Ceiling Fan(s), Walk-In Closet(s)
Heating Propane
Cooling Central Air
Flooring Carpet, Vinyl, Wood
Fireplaces Type Gas Log
Fireplace Yes
Window Features Storm Window(s),Blinds
Appliance Washer, Vent Hood, Stove/Oven - Electric, Refrigerator, Ice Maker, Dryer, Dishwasher
Laundry Hookup - Dryer, Washer Hookup, Inside
Exterior
Parking Features Circular Driveway, On Site
Pool None
Utilities Available Water Connected
Roof Type Architectural Shingle
Porch Porch
Building
Story 3
Entry Level Two
Sewer Septic On Site
Water Municipal Water, Well
New Construction No
Others
Tax ID 01-2120
Acceptable Financing Cash, Conventional, VA Loan
Listing Terms Cash, Conventional, VA Loan
Special Listing Condition None
Read Less Info
Want to know what your home might be worth? Contact us for a FREE valuation!

Our team is ready to help you sell your home for the highest possible price ASAP

GET MORE INFORMATION
Owner/Broker In Charge | License ID: 267841






