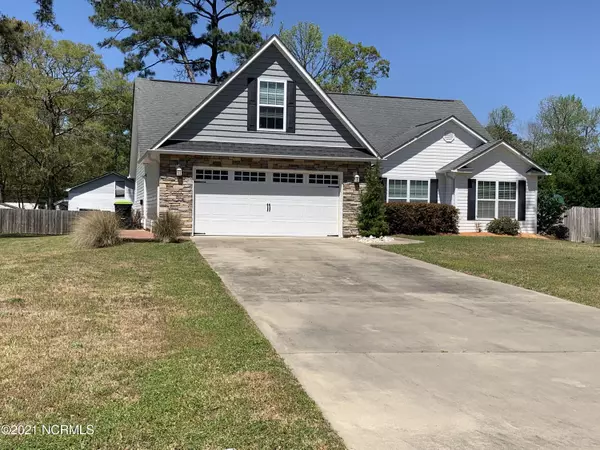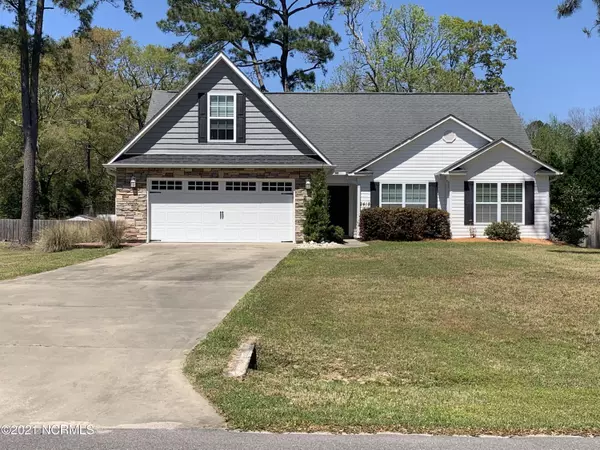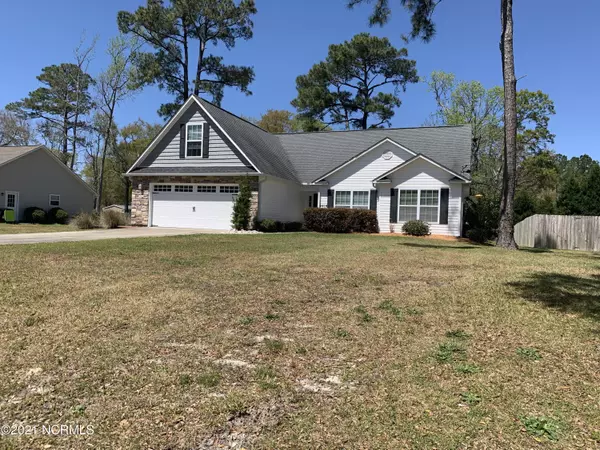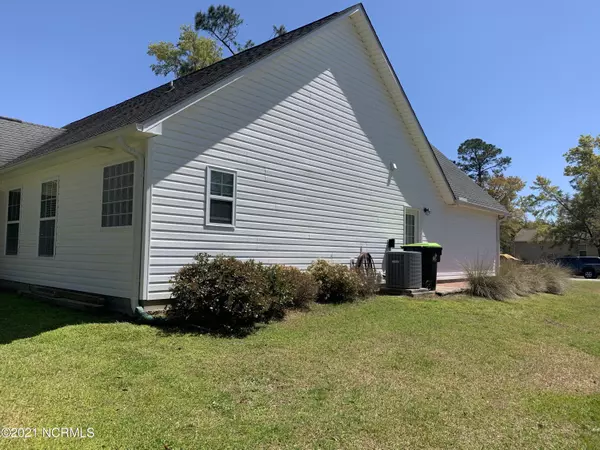$258,000
$259,900
0.7%For more information regarding the value of a property, please contact us for a free consultation.
3 Beds
3 Baths
1,701 SqFt
SOLD DATE : 06/14/2021
Key Details
Sold Price $258,000
Property Type Single Family Home
Sub Type Single Family Residence
Listing Status Sold
Purchase Type For Sale
Square Footage 1,701 sqft
Price per Sqft $151
Subdivision Harbor Bay
MLS Listing ID 100266131
Sold Date 06/14/21
Style Wood Frame
Bedrooms 3
Full Baths 2
Half Baths 1
HOA Fees $360
HOA Y/N Yes
Originating Board North Carolina Regional MLS
Year Built 2010
Annual Tax Amount $1,006
Lot Size 0.280 Acres
Acres 0.28
Lot Dimensions 80x150
Property Description
Easy living in a great community with minimal HOA dues, just a few miles from fabulous Holden Beach. A functional layout providing an open concept kitchen, dining, and living area, three bedrooms and 2 baths on the main, plus a second story flex room with large closet and additional half bath. Kitchen has granite countertops, stone backsplash, Tiffany light fixtures, and custom upgraded cabinets. There is so much custom woodwork in this house, check out the ceiling fan! The first story master suite has a remarkable cedar closet, trey ceiling, and large soaking tube with separate shower in the private bath. Exit the living room to the covered/ screened back patio and enjoy the privacy of your fenced back yard with irrigation system, or work on your favorite projects inside the large HEATED AND COOLED 2 car garage. Located conveniently close to Brunswick County Beaches and a short distance to Myrtle and Wilmington.
Location
State NC
County Brunswick
Community Harbor Bay
Zoning r60
Direction From Hwy 17, Turn onto Hwy 130 E, T/R onto Oxpen Rd, T/L onto Harbor CV, house will be on left.
Location Details Mainland
Rooms
Basement None
Primary Bedroom Level Primary Living Area
Interior
Interior Features Foyer, Master Downstairs, Tray Ceiling(s), Ceiling Fan(s), Eat-in Kitchen, Walk-In Closet(s)
Heating Heat Pump, Zoned
Cooling Central Air, Zoned
Flooring Carpet, Laminate, Tile
Fireplaces Type None
Fireplace No
Window Features Blinds
Appliance Stove/Oven - Electric, Refrigerator, Microwave - Built-In, Dishwasher
Laundry Inside
Exterior
Exterior Feature Irrigation System
Garage On Site, Paved
Garage Spaces 2.0
Pool None
Waterfront No
Waterfront Description None
Roof Type Architectural Shingle
Accessibility None
Porch Covered, Patio, Screened
Building
Story 2
Entry Level One and One Half
Foundation Slab
Sewer Septic On Site, Community Sewer
Water Municipal Water
Structure Type Irrigation System
New Construction No
Others
Tax ID 231ba004
Acceptable Financing Cash, Conventional, FHA, USDA Loan, VA Loan
Listing Terms Cash, Conventional, FHA, USDA Loan, VA Loan
Special Listing Condition None
Read Less Info
Want to know what your home might be worth? Contact us for a FREE valuation!

Our team is ready to help you sell your home for the highest possible price ASAP

GET MORE INFORMATION

Owner/Broker In Charge | License ID: 267841






