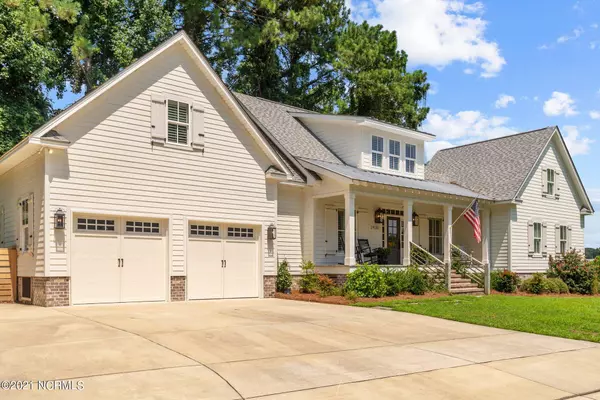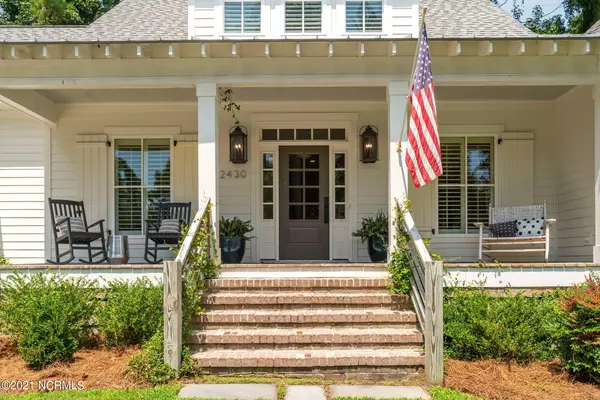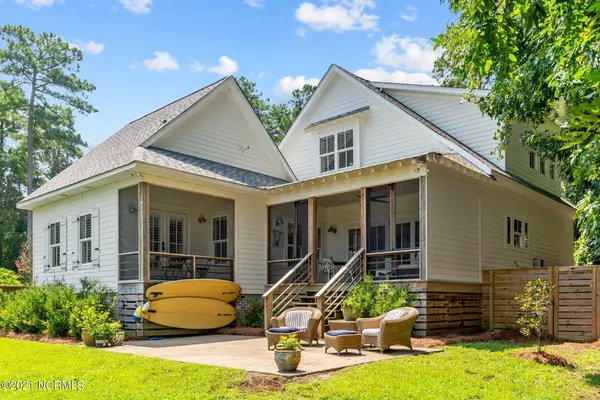$799,900
$799,900
For more information regarding the value of a property, please contact us for a free consultation.
4 Beds
4 Baths
2,422 SqFt
SOLD DATE : 05/18/2022
Key Details
Sold Price $799,900
Property Type Single Family Home
Sub Type Single Family Residence
Listing Status Sold
Purchase Type For Sale
Square Footage 2,422 sqft
Price per Sqft $330
Subdivision Olde Towne
MLS Listing ID 100285504
Sold Date 05/18/22
Style Wood Frame
Bedrooms 4
Full Baths 4
HOA Y/N No
Originating Board North Carolina Regional MLS
Year Built 2017
Lot Size 0.620 Acres
Acres 0.62
Lot Dimensions 24.99x
Property Description
Relax and Enjoy the serene view of Olde Towne Lake from one of the two screened in porches. Hop in your boat for a sunset cruise with a quick and easy ride to the Trent River and downtown New Bern. The brick patio is perfect for entertaining guests or just reading and enjoying the views.
This open concept home boasts wide plank pine flooring throughout. This house was made for entertaining! Beautiful bright kitchen highlighted with white tile backsplash. Great cabinets and an abundance of counterspace. There is a large pantry. The Master suite overlooks the water and has a large walk in closet and large master bath with soaking tub and shower.
The downstairs also has a guest room and a full bath in the hallway.
Upstairs is amazing ! Two more bedrooms with their own bathrooms. There is also a great den or game room! Don't miss the unfinished room over the garage . Finishing this could add an additional 375-400 square feet. There is a wonderful fenced in area for pets and kids. Generator included with this home. This home has it all!
Location
State NC
County Craven
Community Olde Towne
Zoning residential
Direction Country Club Road to Batts Hill Road entrance to Olde Towne. Take your second left onto Harbor Island and the home is on the left.
Location Details Mainland
Rooms
Basement Crawl Space, None
Primary Bedroom Level Primary Living Area
Ensuite Laundry Inside
Interior
Interior Features Solid Surface, Master Downstairs, Eat-in Kitchen, Walk-In Closet(s)
Laundry Location Inside
Heating Heat Pump, Natural Gas
Cooling Central Air
Flooring Tile, Wood
Fireplaces Type Gas Log
Fireplace Yes
Window Features Blinds
Appliance Refrigerator, Dishwasher, Cooktop - Gas
Laundry Inside
Exterior
Exterior Feature None
Garage On Site, Paved
Garage Spaces 2.0
Waterfront Yes
Waterfront Description Bulkhead
View Water
Roof Type Architectural Shingle
Porch Patio, Porch, Screened
Parking Type On Site, Paved
Building
Lot Description Open Lot
Story 2
Sewer Municipal Sewer
Water Municipal Water
Structure Type None
New Construction No
Others
Tax ID 8-204-057
Acceptable Financing Cash, Conventional, FHA, USDA Loan, VA Loan
Listing Terms Cash, Conventional, FHA, USDA Loan, VA Loan
Special Listing Condition None
Read Less Info
Want to know what your home might be worth? Contact us for a FREE valuation!

Our team is ready to help you sell your home for the highest possible price ASAP

GET MORE INFORMATION

Owner/Broker In Charge | License ID: 267841






