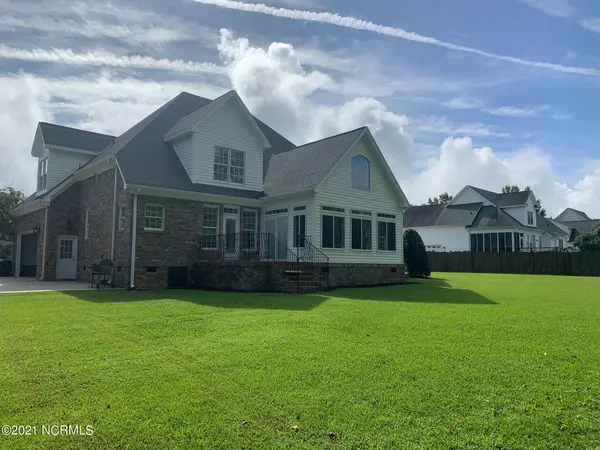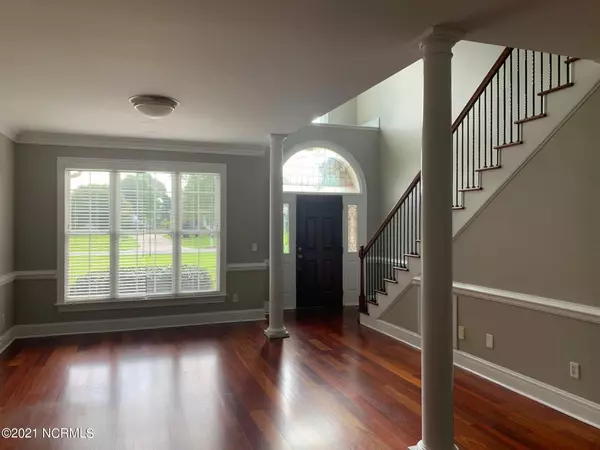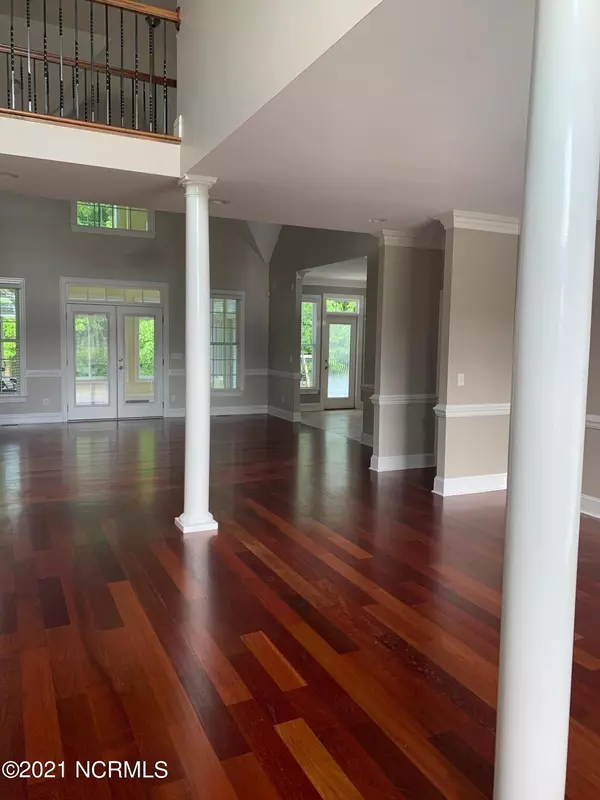$488,000
$498,000
2.0%For more information regarding the value of a property, please contact us for a free consultation.
3 Beds
3 Baths
3,277 SqFt
SOLD DATE : 03/01/2022
Key Details
Sold Price $488,000
Property Type Single Family Home
Sub Type Single Family Residence
Listing Status Sold
Purchase Type For Sale
Square Footage 3,277 sqft
Price per Sqft $148
Subdivision River Branch
MLS Listing ID 100286300
Sold Date 03/01/22
Style Wood Frame
Bedrooms 3
Full Baths 2
Half Baths 1
HOA Y/N No
Originating Board North Carolina Regional MLS
Year Built 2004
Annual Tax Amount $3,133
Lot Size 0.880 Acres
Acres 0.88
Lot Dimensions Cul-de-Sac Lot
Property Description
Move in ready exceptionally well maintained home on a large private lot, with no city taxes and no flood zone. In 2017 beautiful Brazilian cherry flooring was installed, and new interior paint for a fresh update . The gas pac on the first floor and the heat pump on the 2nd floor were also replaced in 2017. Open concept on first floor, with cathedral ceilings , fireplace with gas logs, and pretty built inns frame the fireplace plus a beautiful sunroom overlooks the back yard. Nicely appointed and over sized master bedroom with en-suite master bathroom, walk in closet, multi shower heads in tile shower and a jacuzzi tub . All the children can head upstairs for their own exclusive space. Two good size bedrooms , an exercise room, and a huge bonus room. Direct access to a hidden ( secrete )room
located just off the bonus room. Let's not forget the garage is also heated and cooled. A concrete deck is located just off the sunroom and extra concrete parking space for a boat!
Location
State NC
County Pitt
Community River Branch
Zoning SFR
Direction Fron hwy 33 turn onto River Branch Rd . Go to the end of the road and the home is on your left
Interior
Interior Features 1st Floor Master, 9Ft+ Ceilings, Blinds/Shades, Ceiling - Trey, Ceiling - Vaulted, Ceiling Fan(s), Gas Logs, Pantry, Smoke Detectors, Solid Surface, Walk-in Shower, Walk-In Closet, Whirlpool
Cooling Central
Flooring Carpet, Tile
Appliance Dishwasher, Microwave - Built-In, Stove/Oven - Electric
Exterior
Garage On Site, Paved
Garage Spaces 2.0
Utilities Available Municipal Water, Septic On Site
Waterfront No
Roof Type Architectural Shingle
Porch Deck, Porch
Parking Type On Site, Paved
Garage Yes
Building
Story 2
New Construction No
Schools
Elementary Schools Wintergreen
Middle Schools Hope
High Schools D.H. Conley
Others
Tax ID 064537
Acceptable Financing USDA Loan, VA Loan, Cash, Conventional, FHA
Listing Terms USDA Loan, VA Loan, Cash, Conventional, FHA
Read Less Info
Want to know what your home might be worth? Contact us for a FREE valuation!

Our team is ready to help you sell your home for the highest possible price ASAP

GET MORE INFORMATION

Owner/Broker In Charge | License ID: 267841






