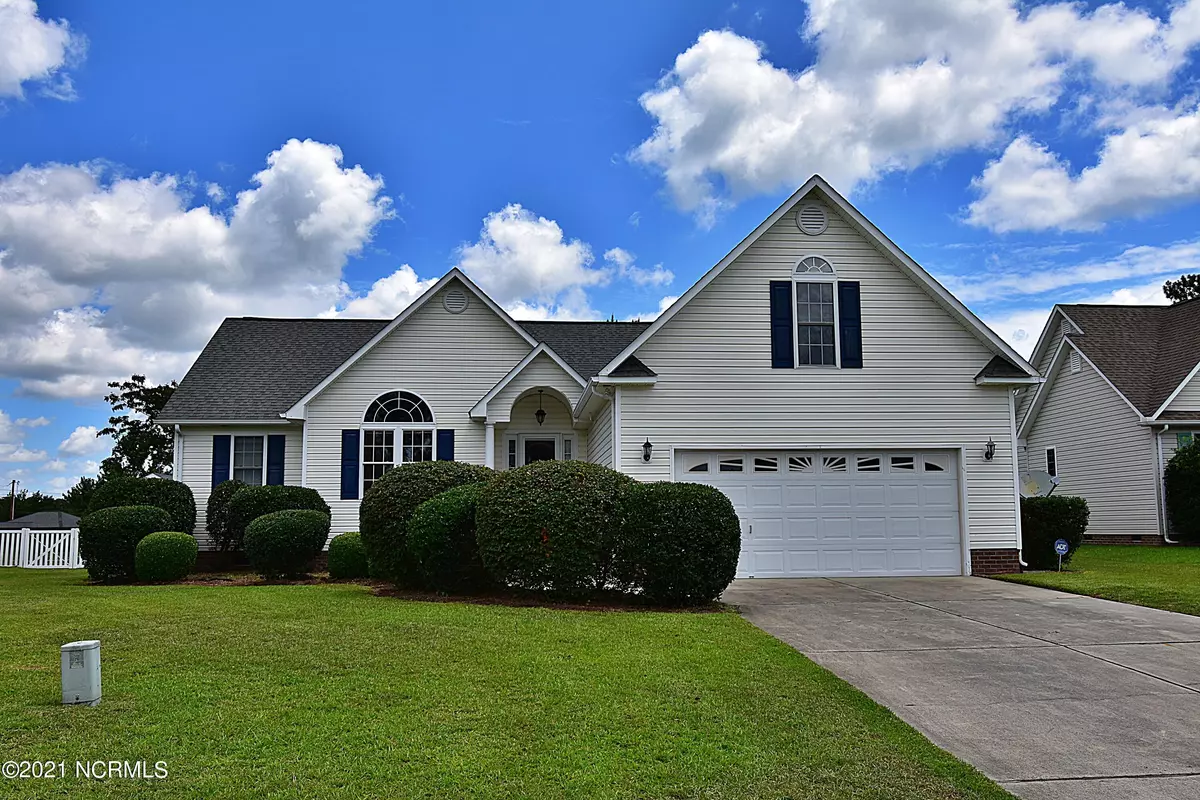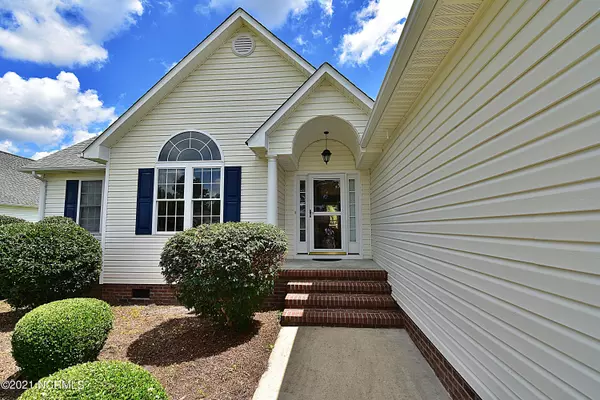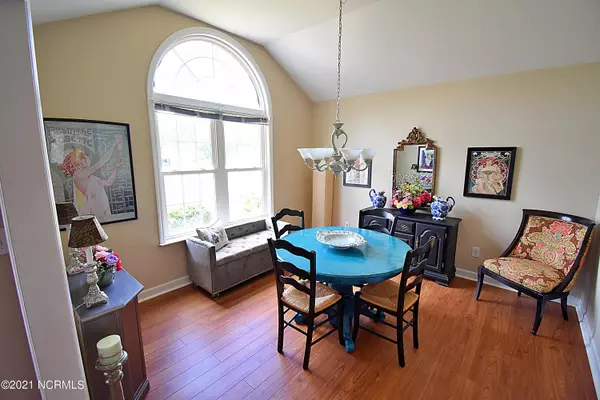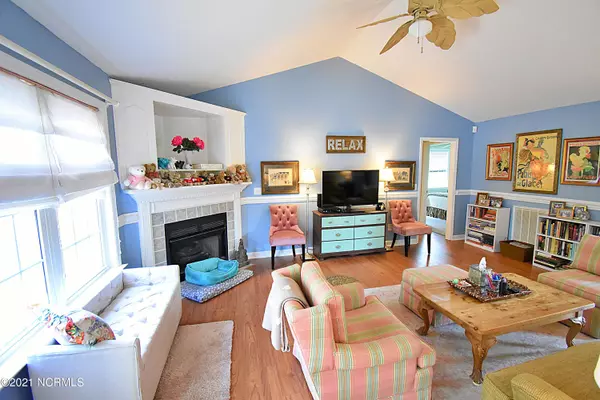$270,000
$279,900
3.5%For more information regarding the value of a property, please contact us for a free consultation.
3 Beds
3 Baths
1,976 SqFt
SOLD DATE : 09/28/2021
Key Details
Sold Price $270,000
Property Type Single Family Home
Sub Type Single Family Residence
Listing Status Sold
Purchase Type For Sale
Square Footage 1,976 sqft
Price per Sqft $136
Subdivision Hunters Ridge
MLS Listing ID 100282792
Sold Date 09/28/21
Style Wood Frame
Bedrooms 3
Full Baths 2
Half Baths 1
HOA Fees $178
HOA Y/N Yes
Originating Board North Carolina Regional MLS
Year Built 2002
Annual Tax Amount $1,209
Lot Size 0.370 Acres
Acres 0.37
Lot Dimensions 106 x 202 x 81 x 189
Property Description
Welcome to your home in Hunter's Ridge, just minutes from the draw bridge into historic New Bern but outside of New Bern's city limits. Lovely .37 ac lot on a cul-de-sac street has 3 palm trees within fenced back yard. Enter to laminate floors in foyer, dining room and living room. Formal dining room to left of foyer leads to spacious eat-in kitchen with tiled floors, breakfast nook, wood cabinetry and stainless steel appliances. Spacious, bright living room has a cathedral ceiling and gas fireplace. Split floorplan provides privacy for Master Suite. 2nd and 3rd bedrooms are of good size and share a hall bathroom. Laundry room leads to two car garage. Large deck overlooks back yard and new wood decking has been installed. Bonus room is separately zoned for HVAC and is currently being used for storage. Don't want to miss the opportunity to view this lovely home.
Location
State NC
County Craven
Community Hunters Ridge
Zoning Residential
Direction Coming from New Bern over draw bridge take a right at Outback onto Howell Road; Turn right on Madam Moore's Lane; turn left onto Brices Creek Road; turn left onto Barrington Way into Hunters Ridge; turn left on Stoney Brook Drive; turn left on Iverson Lane. Home will be on the right.
Location Details Mainland
Rooms
Basement Crawl Space, None
Primary Bedroom Level Primary Living Area
Interior
Interior Features Master Downstairs, Vaulted Ceiling(s), Ceiling Fan(s)
Heating Electric, Heat Pump
Cooling Central Air, Zoned
Window Features Thermal Windows
Appliance Washer, Stove/Oven - Electric, Refrigerator, Microwave - Built-In, Dryer, Dishwasher
Laundry Inside
Exterior
Parking Features Off Street, Paved
Garage Spaces 2.0
Pool None
Waterfront Description None
Roof Type Architectural Shingle
Porch Deck, Porch
Building
Lot Description Cul-de-Sac Lot
Story 1
Entry Level One
Sewer Septic On Site
Water Municipal Water
New Construction No
Others
Tax ID 7-100-L -249
Acceptable Financing Cash, Conventional, FHA, USDA Loan, VA Loan
Listing Terms Cash, Conventional, FHA, USDA Loan, VA Loan
Special Listing Condition None
Read Less Info
Want to know what your home might be worth? Contact us for a FREE valuation!

Our team is ready to help you sell your home for the highest possible price ASAP

GET MORE INFORMATION

Owner/Broker In Charge | License ID: 267841






