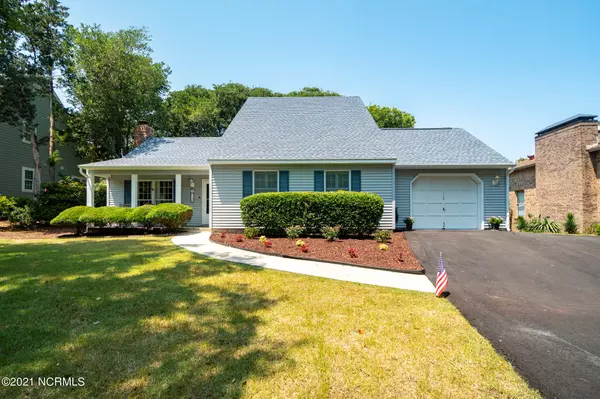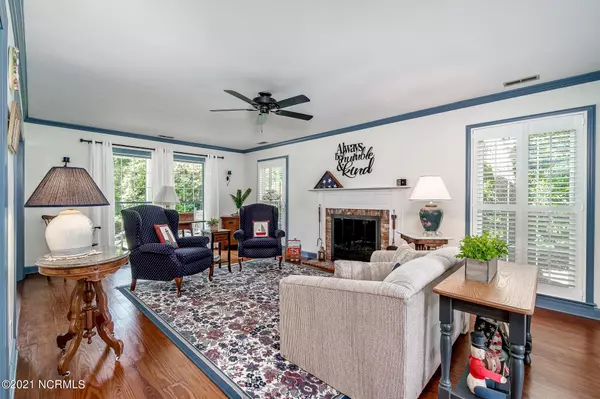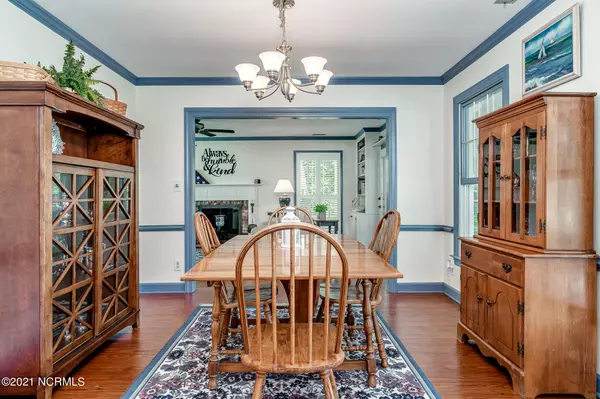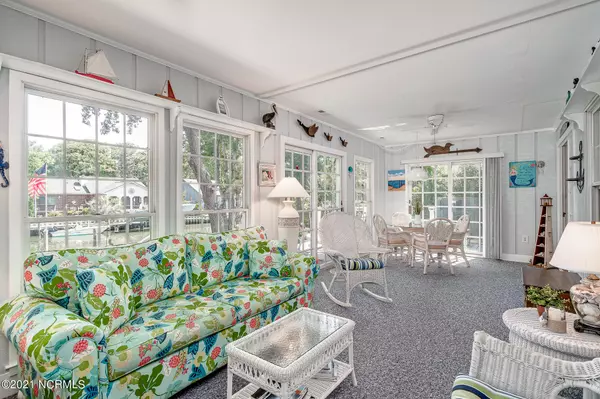$726,000
$749,900
3.2%For more information regarding the value of a property, please contact us for a free consultation.
3 Beds
3 Baths
2,088 SqFt
SOLD DATE : 07/28/2021
Key Details
Sold Price $726,000
Property Type Single Family Home
Sub Type Single Family Residence
Listing Status Sold
Purchase Type For Sale
Square Footage 2,088 sqft
Price per Sqft $347
Subdivision Pine Knoll Association
MLS Listing ID 100274005
Sold Date 07/28/21
Style Wood Frame
Bedrooms 3
Full Baths 2
Half Baths 1
HOA Fees $100
HOA Y/N Yes
Originating Board North Carolina Regional MLS
Year Built 1982
Annual Tax Amount $2,469
Lot Size 0.285 Acres
Acres 0.28
Lot Dimensions Plat map under documents
Property Description
Well maintained coastal gem on a canalfront lot with a private dock. Inverse Salt Box design with one-story in the front and two-story on the waterside offering great spaces inside and out. First floor features include: a spacious living area, dining room, kitchen with solid surface countertops, a delightful sunroom, laundry and 1/2 bath, a master bedroom suite with private bath. The second floor offers two guest bedrooms, a full bath and 143 square feet of attic storage. Outdoor spaces include: an attached one-car garage for easy access into the interior, an outdoor shower on the waterside, front porch to welcome guests and a rear, wood deck for grilling out and enjoying the waterviews. Living on Bogue Banks Island in the PKA Association offers great access to a private oceanfront park, canalfront parks, marina access, the NC Aquarium, the public library and the Country Club of the Crystal Coast for golfing and social packages. Your coastal adventure awaits at 116 Arborvitae Drive!
Location
State NC
County Carteret
Community Pine Knoll Association
Zoning Residential
Direction Salter Path Road to Arborvitae Drive; home is on the canal side
Location Details Island
Rooms
Other Rooms Shower
Basement None
Primary Bedroom Level Primary Living Area
Interior
Interior Features Solid Surface, Master Downstairs, Ceiling Fan(s), Pantry, Walk-in Shower, Eat-in Kitchen
Heating Heat Pump
Cooling Central Air
Flooring LVT/LVP, Carpet, Vinyl, Wood
Window Features Blinds
Appliance Washer, Stove/Oven - Electric, Refrigerator, Dryer, Dishwasher
Laundry Hookup - Dryer, Washer Hookup
Exterior
Exterior Feature Outdoor Shower
Parking Features On Site, Paved
Garage Spaces 1.0
Waterfront Description Boat Lift,Bulkhead,Canal Front,Deeded Waterfront,Sound Side
View Water
Roof Type Shingle,Composition
Porch Open, Deck, Porch
Building
Story 2
Entry Level One and One Half
Foundation Slab
Sewer Septic On Site
Water Municipal Water
Structure Type Outdoor Shower
New Construction No
Others
Tax ID 635519615767000
Acceptable Financing Cash, Conventional
Listing Terms Cash, Conventional
Special Listing Condition None
Read Less Info
Want to know what your home might be worth? Contact us for a FREE valuation!

Our team is ready to help you sell your home for the highest possible price ASAP

GET MORE INFORMATION
Owner/Broker In Charge | License ID: 267841






