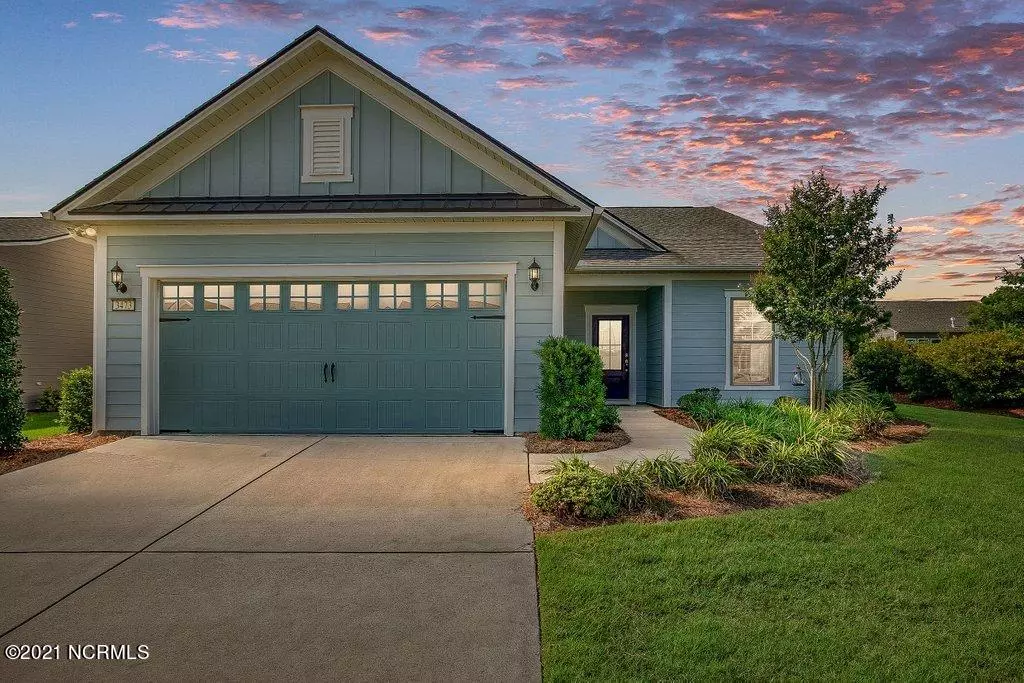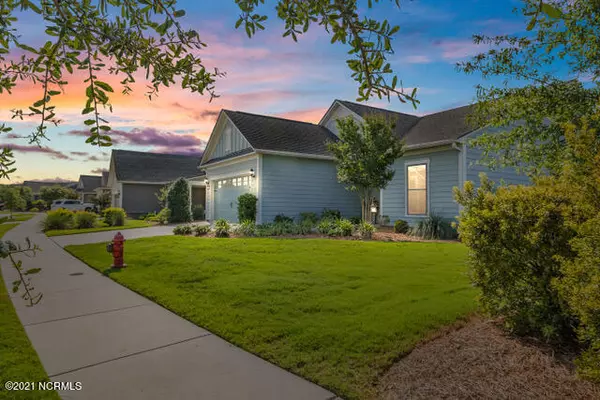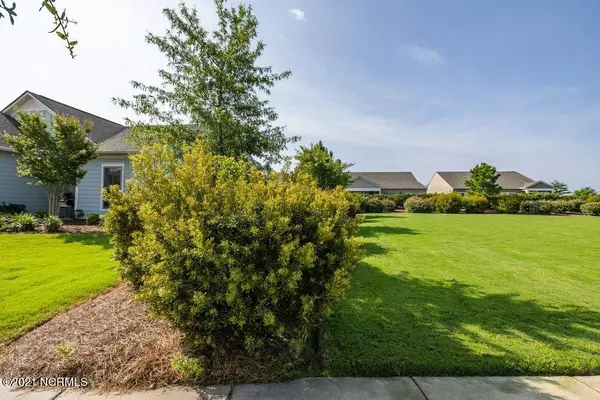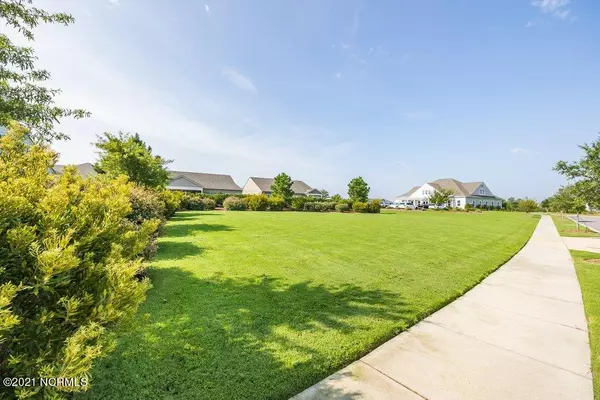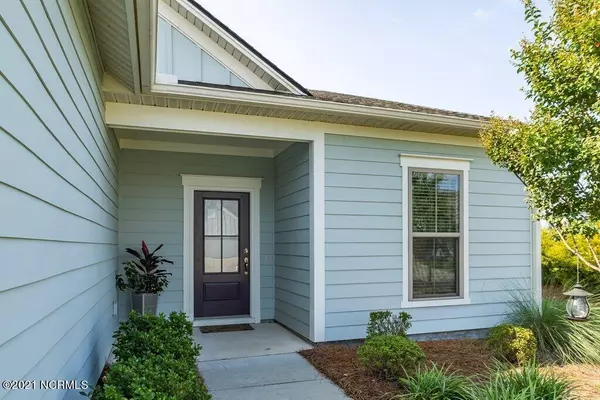$475,000
$475,000
For more information regarding the value of a property, please contact us for a free consultation.
2 Beds
2 Baths
2,206 SqFt
SOLD DATE : 09/02/2021
Key Details
Sold Price $475,000
Property Type Single Family Home
Sub Type Single Family Residence
Listing Status Sold
Purchase Type For Sale
Square Footage 2,206 sqft
Price per Sqft $215
Subdivision Riverlights - Del Webb
MLS Listing ID 100284438
Sold Date 09/02/21
Style Wood Frame
Bedrooms 2
Full Baths 2
HOA Fees $3,072
HOA Y/N Yes
Originating Board North Carolina Regional MLS
Year Built 2017
Annual Tax Amount $2,946
Lot Size 8,276 Sqft
Acres 0.19
Lot Dimensions 70x112x74x121
Property Description
Here is your chance to move in to this previous Model Home in Wilmington's newest Active 55+ Lifestyle Community located along the beautiful Cape Fear River! You will love entertaining family and friends in this popular Martin Ray Model with a fabulous Open Floor Plan and upgrades galore! Gourmet Kitchen with gas cooking, quartz countertops, beautiful expansive Breakfast Bar that seats 6, Butler's Pantry, Formal Dining Area, Home Office with French Doors, Owners Suite with dramatic trey ceiling, luxurious Master Bath with quartz countertops, his and her sinks and a spacious Walk-in Shower and Walk-in Closet. Great Room with cozy Gas Fireplace. Bright and cheerful Sunroom. Walk-in Storage Closet, Coat and additional Storage Closet. Future Drop Zone Area. Screened Porch with lots of privacy. 2 Car Front Load Garage with epoxy flooring and extended Bay that is perfect for your Golf Cart or just extra storage. Energy efficient Rannai Tankless Water Heater. Whole House Water Filtration System. Gas line has been stubbed out for your gas grill. Hurricane Shutters. A short stroll to the incredible 15,000 square foot Clubhouse features a Fitness Center, Heated Indoor Saltwater Pool, Outdoor Salt Water Pool and Spa, Tennis, Bocce and Pickle Ball Courts, Kayak Launch, Dog Park, Social and Hobby Clubs, Arts and Crafts Rooms, Walking Trails around the lake and thru the community, and so much more! Drive your golf cart or ride your bike to the Community Parks and to Marina Village that features several Specialty Shops, Cafe, Pub, Indoor Golf, Pier, Day Docks and Smoke on the Water on the Cape Fear River where you can enjoy inside and outside dining, live entertainment and breathtaking sunset views. Coming in early 2022 is the largest Harris Teeter in the SE less than 2 miles away! 5 miles to historic Downtown Wilmington and a short commute to area beaches. Living at Del Webb Riverlights is like having your own little town! It's a lifestyle you deserve! Welcome Home!
Location
State NC
County New Hanover
Community Riverlights - Del Webb
Zoning R-7
Direction Carolina Beach Road to Independence Boulevard to Left on River Road, continue around the Round About to Left into the Del Webb Community on Passerine Avenue to Left on Laughing Gull Terrace. Home is on the Right next to Green Space. Welcome Home!
Location Details Mainland
Rooms
Primary Bedroom Level Primary Living Area
Interior
Interior Features Foyer, Master Downstairs, 9Ft+ Ceilings, Tray Ceiling(s), Ceiling Fan(s), Pantry, Walk-in Shower, Eat-in Kitchen, Walk-In Closet(s)
Heating Natural Gas
Cooling Central Air
Flooring Carpet, Tile, Wood
Fireplaces Type Gas Log
Fireplace Yes
Window Features Thermal Windows,Blinds
Appliance Washer, Refrigerator, Microwave - Built-In, Ice Maker, Dryer, Disposal, Cooktop - Gas
Laundry Laundry Closet, In Hall
Exterior
Exterior Feature Shutters - Board/Hurricane, Irrigation System
Parking Features On Site, Paved
Garage Spaces 2.0
Utilities Available Community Sewer Available, Community Water Available
Roof Type Architectural Shingle
Accessibility Accessible Entrance, Accessible Hallway(s), Accessible Kitchen, Accessible Full Bath
Porch Patio, Screened
Building
Story 1
Entry Level One
Foundation Slab
Structure Type Shutters - Board/Hurricane,Irrigation System
New Construction No
Others
Tax ID R07000-006-124-000
Acceptable Financing Cash, Conventional, VA Loan
Listing Terms Cash, Conventional, VA Loan
Special Listing Condition None
Read Less Info
Want to know what your home might be worth? Contact us for a FREE valuation!

Our team is ready to help you sell your home for the highest possible price ASAP

GET MORE INFORMATION
Owner/Broker In Charge | License ID: 267841

