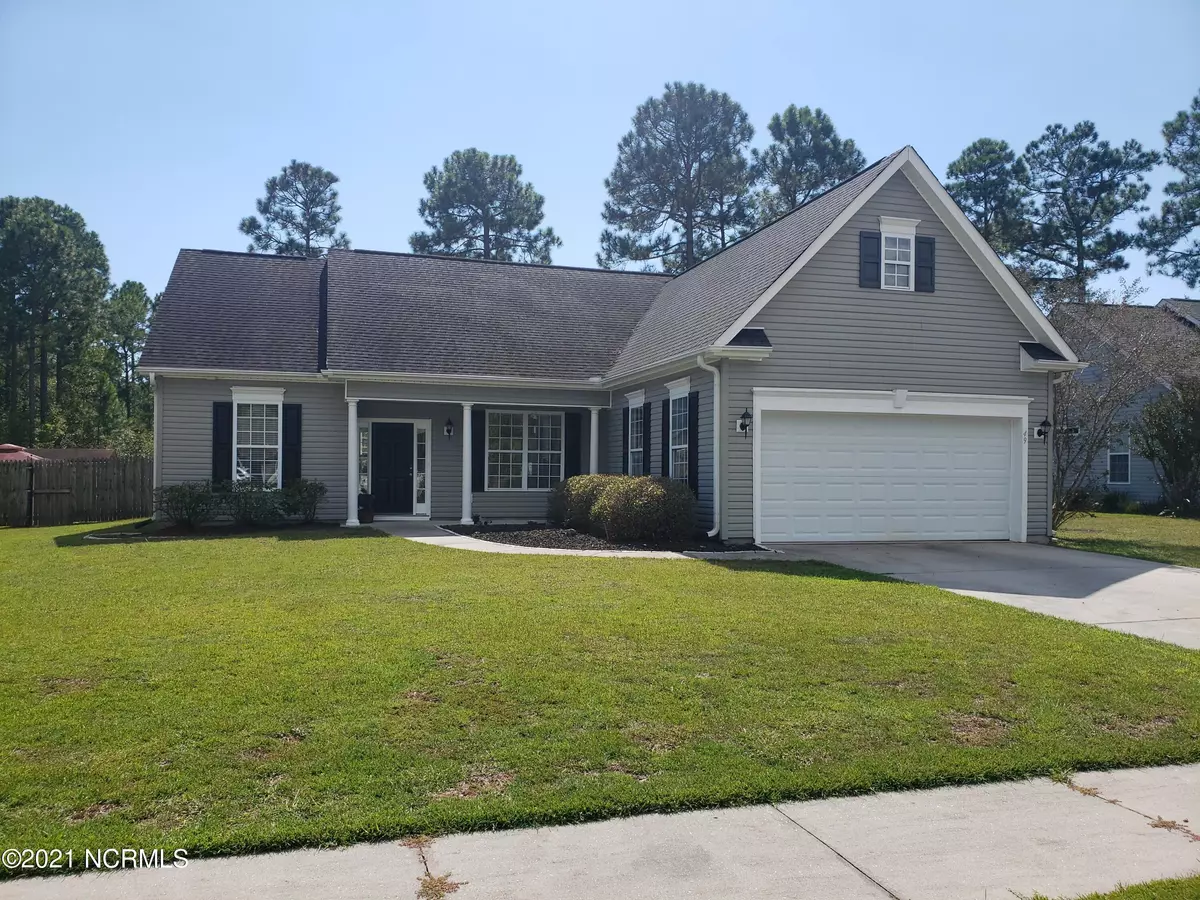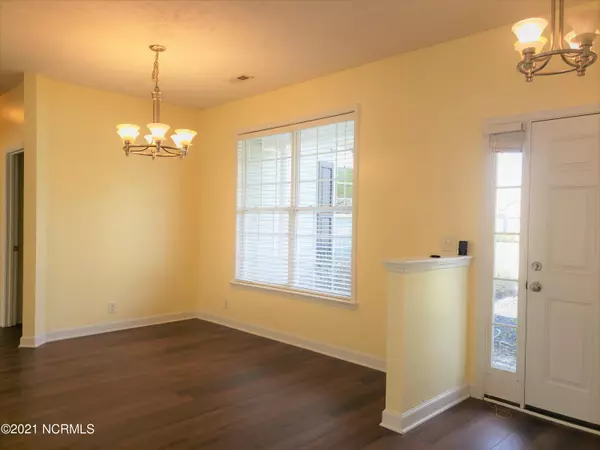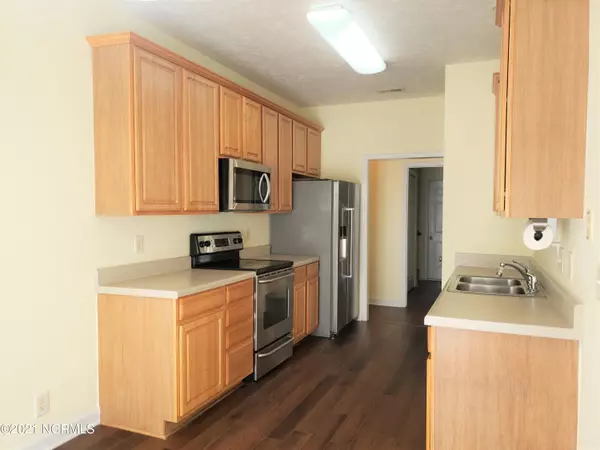$260,000
$259,900
For more information regarding the value of a property, please contact us for a free consultation.
3 Beds
2 Baths
1,746 SqFt
SOLD DATE : 11/18/2021
Key Details
Sold Price $260,000
Property Type Single Family Home
Sub Type Single Family Residence
Listing Status Sold
Purchase Type For Sale
Square Footage 1,746 sqft
Price per Sqft $148
Subdivision The Highlands
MLS Listing ID 100292569
Sold Date 11/18/21
Style Wood Frame
Bedrooms 3
Full Baths 2
HOA Fees $110
HOA Y/N Yes
Originating Board Hive MLS
Year Built 2005
Annual Tax Amount $1,785
Lot Size 0.345 Acres
Acres 0.34
Lot Dimensions 75 X 185
Property Description
A classic Southern Comfort home. A little front porch & a split floor plan that gives everyone a little space? Looking for a place that is close to shopping, restaurants, medical facilities, beaches and golf?? This could be just the spot. AND, it even has a bonus room!! BRAND new LVP flooring has been installed in the Great Room, Kitchen, Dining area, bathrooms and hallways. Newly installed bedroom carpet helps make these rooms feel a little more cozy. The bonus room and steps have new carpet too. There is a fresh coat paint on every interior wall. Boat and RV parking with HOA approval! This home is on a lovely, spacious lot with a large backyard and back patio, on a dead end road and is ready for a new owner!!
Location
State NC
County Brunswick
Community The Highlands
Zoning Residential
Direction Rt. 17 to Frontage Road; to right turn on Highlands Glen; then a right onto Hawick Drive; home is on the right at sign.
Location Details Mainland
Rooms
Basement None
Primary Bedroom Level Non Primary Living Area
Interior
Interior Features Master Downstairs, 9Ft+ Ceilings, Vaulted Ceiling(s), Ceiling Fan(s), Pantry, Walk-in Shower, Eat-in Kitchen
Heating Heat Pump
Cooling Central Air
Flooring LVT/LVP, Carpet
Fireplaces Type None
Fireplace No
Window Features Thermal Windows,Blinds
Appliance Stove/Oven - Electric, Refrigerator, Microwave - Built-In, Disposal, Dishwasher
Laundry Hookup - Dryer, Laundry Closet, Washer Hookup
Exterior
Parking Features Off Street, Paved
Garage Spaces 2.0
Waterfront Description None
Roof Type Shingle
Porch Patio, Porch
Building
Lot Description Dead End
Story 2
Entry Level One and One Half
Foundation Slab
Sewer Municipal Sewer
Water Municipal Water
New Construction No
Others
Tax ID 182ga033
Acceptable Financing Cash, Conventional, FHA, USDA Loan, VA Loan
Listing Terms Cash, Conventional, FHA, USDA Loan, VA Loan
Special Listing Condition None
Read Less Info
Want to know what your home might be worth? Contact us for a FREE valuation!

Our team is ready to help you sell your home for the highest possible price ASAP

GET MORE INFORMATION
Owner/Broker In Charge | License ID: 267841






