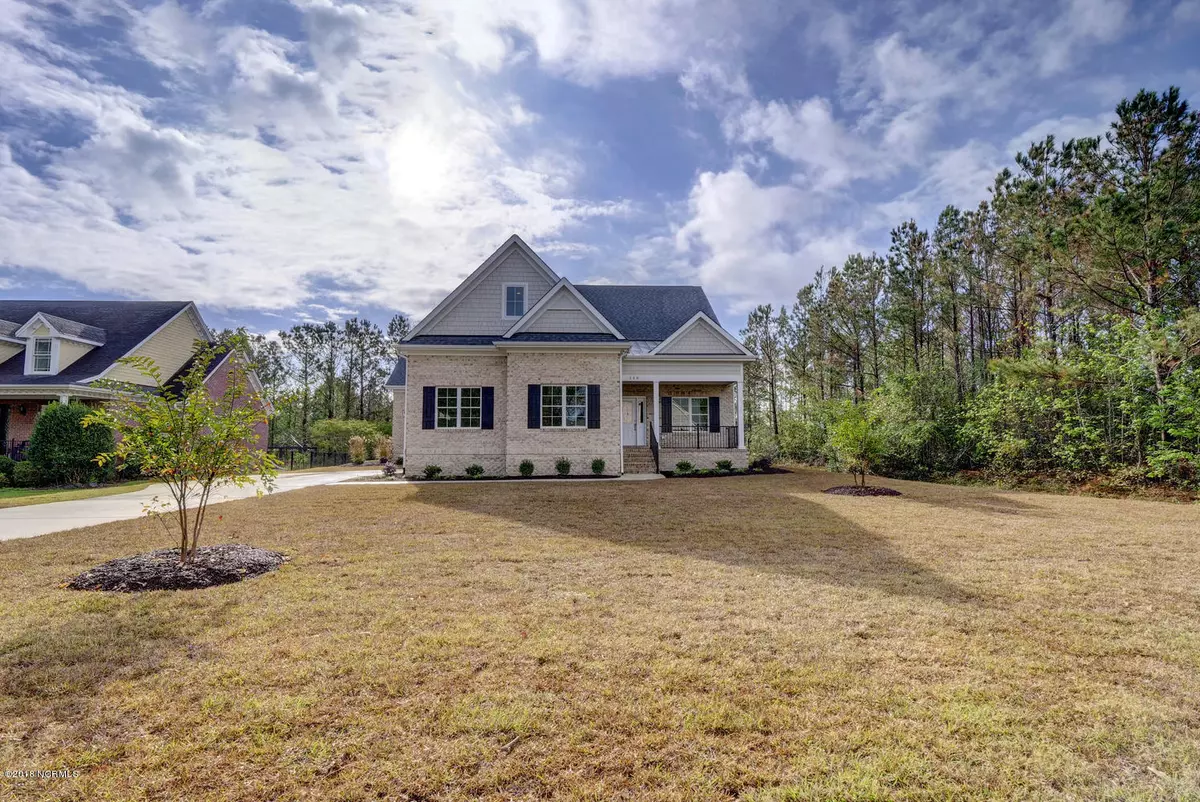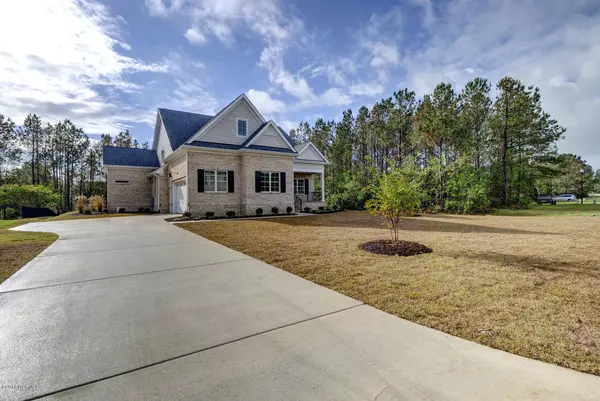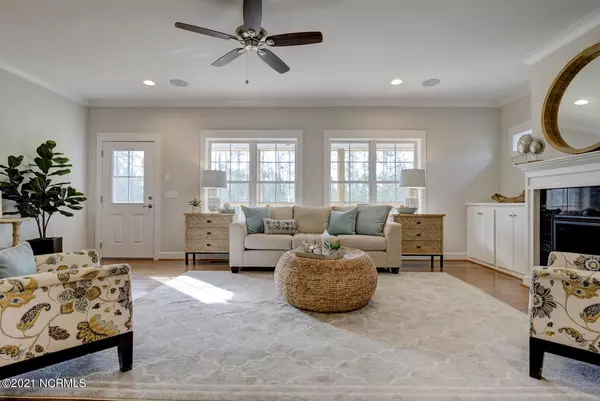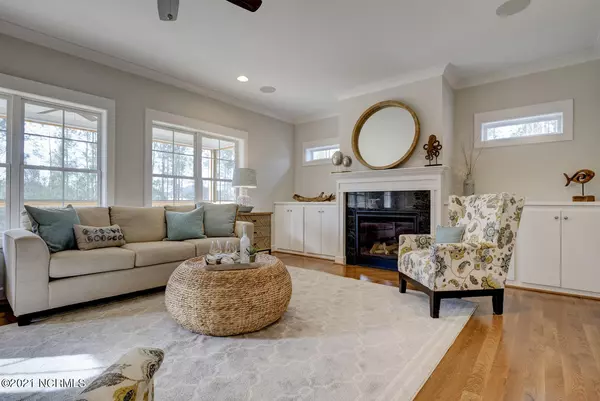$537,500
$575,900
6.7%For more information regarding the value of a property, please contact us for a free consultation.
4 Beds
3 Baths
2,969 SqFt
SOLD DATE : 08/31/2021
Key Details
Sold Price $537,500
Property Type Single Family Home
Sub Type Single Family Residence
Listing Status Sold
Purchase Type For Sale
Square Footage 2,969 sqft
Price per Sqft $181
Subdivision The Harbour At Summerset
MLS Listing ID 100269657
Sold Date 08/31/21
Style Wood Frame
Bedrooms 4
Full Baths 3
HOA Fees $289
HOA Y/N Yes
Originating Board North Carolina Regional MLS
Year Built 2018
Annual Tax Amount $3,133
Lot Size 0.461 Acres
Acres 0.46
Lot Dimensions 110x201x90x202
Property Description
If you want to be located near the water this home is for you! The Harbour At Summerset is located within walking distance to Harbour Village Marina where you can enjoy beautiful views of the ICW or maybe find a boat slip for sale or rent to keep your boat! This custom- built home spared no expense. You have an elevator for easy access to the upstairs, Bosh appliances, lacquer finish cabinetry with soft close feature, granite in kitchen and baths, laundry room with pantry storage closet, 9 foot ceilings first and second story, oak hardwoods, formal dining with picture frame molding and trey ceiling, doorless master tiled shower with multi shower heads, closet organizers in all closets, built in cabinets around fireplace with marble accent, surround a sound, solid wood interior doors, tankless hot water heater, two Trane heat pumps, oversize walk in attic for expandable future space, exterior gutters and sprinkler system in yard and encapsulated crawl space. This open floor plan with a rear 9X24 screen porch is perfect for entertaining or any size family gathering. Photos shows house stage, house is currently vacant and unoccupied.
Location
State NC
County Pender
Community The Harbour At Summerset
Zoning R-20
Direction North on Hwy 17 through Hampstead, right on Country Club Drive, right on Mallard Bay , left on Summerset Landing and house on the right.
Location Details Mainland
Rooms
Basement Crawl Space
Primary Bedroom Level Primary Living Area
Interior
Interior Features Foyer, Elevator, Master Downstairs, 9Ft+ Ceilings, Tray Ceiling(s), Ceiling Fan(s), Walk-in Shower, Walk-In Closet(s)
Heating Heat Pump
Cooling Central Air
Flooring Carpet, Tile, Wood
Fireplaces Type Gas Log
Fireplace Yes
Window Features Thermal Windows
Appliance Vent Hood, Refrigerator, Microwave - Built-In, Dishwasher, Cooktop - Electric, Convection Oven
Laundry Inside
Exterior
Exterior Feature Irrigation System
Parking Features On Site, Paved
Garage Spaces 2.0
Roof Type Shingle
Porch Deck, Enclosed, Porch, Screened
Building
Lot Description Open Lot
Story 2
Entry Level Two
Sewer Septic On Site
Water Municipal Water
Structure Type Irrigation System
New Construction No
Others
Tax ID 4213-07-6287-0000
Acceptable Financing Cash, Conventional, VA Loan
Listing Terms Cash, Conventional, VA Loan
Special Listing Condition None
Read Less Info
Want to know what your home might be worth? Contact us for a FREE valuation!

Our team is ready to help you sell your home for the highest possible price ASAP

GET MORE INFORMATION
Owner/Broker In Charge | License ID: 267841






