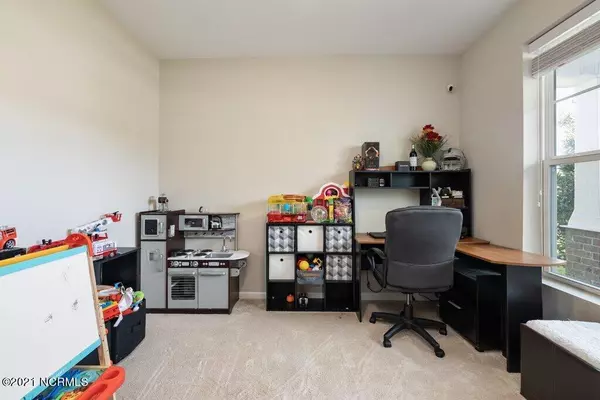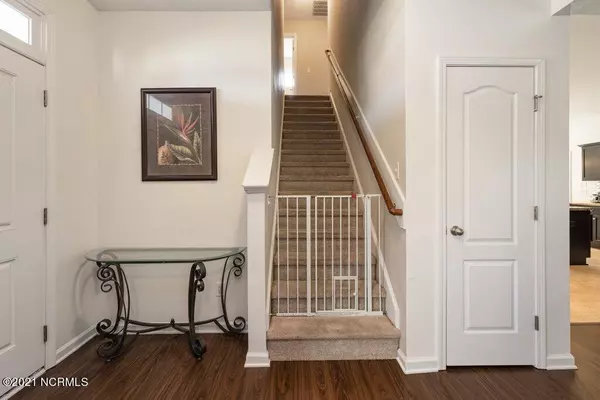$285,000
$285,000
For more information regarding the value of a property, please contact us for a free consultation.
3 Beds
3 Baths
1,909 SqFt
SOLD DATE : 11/02/2021
Key Details
Sold Price $285,000
Property Type Single Family Home
Sub Type Single Family Residence
Listing Status Sold
Purchase Type For Sale
Square Footage 1,909 sqft
Price per Sqft $149
Subdivision The Willows At Leland
MLS Listing ID 100289224
Sold Date 11/02/21
Style Wood Frame
Bedrooms 3
Full Baths 2
Half Baths 1
HOA Fees $580
HOA Y/N Yes
Originating Board North Carolina Regional MLS
Year Built 2014
Lot Size 6,098 Sqft
Acres 0.14
Lot Dimensions 42x92x58x100
Property Description
Welcome to The Willows at Leland! This spacious 2 story home is perfect for entertaining with its open floor plan. The bright living room with a beautiful fireplace flows into the kitchen which features rich dark cabinets and backsplash details. Rounding out the first floor is a powder room, large laundry room and the office, which could also be used as a den, playroom, dining room or guest bedroom. As you head upstairs you are greeted by the master suite with trey ceiling, walk in closet, soaking tub, dual vanities, stand up shower and private water closet. 2 other bedrooms and a full bath with dual vanities complete the second floor. The fenced in backyard is ready for your first BBQ and features a 2 tone patio. Before you leave, don't forget to stop by and see the community center with neighborhood pool and tennis courts! 15 minutes from downtown Wilmington and New Hanover Hospital, come see this beautiful property and make The Willows at Leland your new home!
Location
State NC
County Brunswick
Community The Willows At Leland
Zoning Residential
Direction From 74 W exit right to NC 133 S towards Southport/Oak Island, keep right towards Navassa/Leland on Village Rd NE, turn Left on Northgate, Left on Willow Creek, house is on the left.
Location Details Mainland
Rooms
Basement None
Primary Bedroom Level Non Primary Living Area
Interior
Interior Features Tray Ceiling(s), Ceiling Fan(s), Pantry, Walk-In Closet(s)
Heating Electric
Cooling Central Air
Flooring LVT/LVP, Carpet, Tile
Window Features Blinds
Appliance Stove/Oven - Electric, Refrigerator, Microwave - Built-In, Dishwasher
Laundry Inside
Exterior
Exterior Feature None
Parking Features On Site, Paved
Garage Spaces 2.0
Pool None
Waterfront Description None
Roof Type Shingle
Accessibility None
Porch Covered, Patio, Porch
Building
Story 2
Entry Level Two
Foundation Slab
Sewer Municipal Sewer
Water Municipal Water
Structure Type None
New Construction No
Others
Tax ID 038ib028
Acceptable Financing Cash, Conventional, FHA, VA Loan
Listing Terms Cash, Conventional, FHA, VA Loan
Special Listing Condition None
Read Less Info
Want to know what your home might be worth? Contact us for a FREE valuation!

Our team is ready to help you sell your home for the highest possible price ASAP

GET MORE INFORMATION
Owner/Broker In Charge | License ID: 267841






