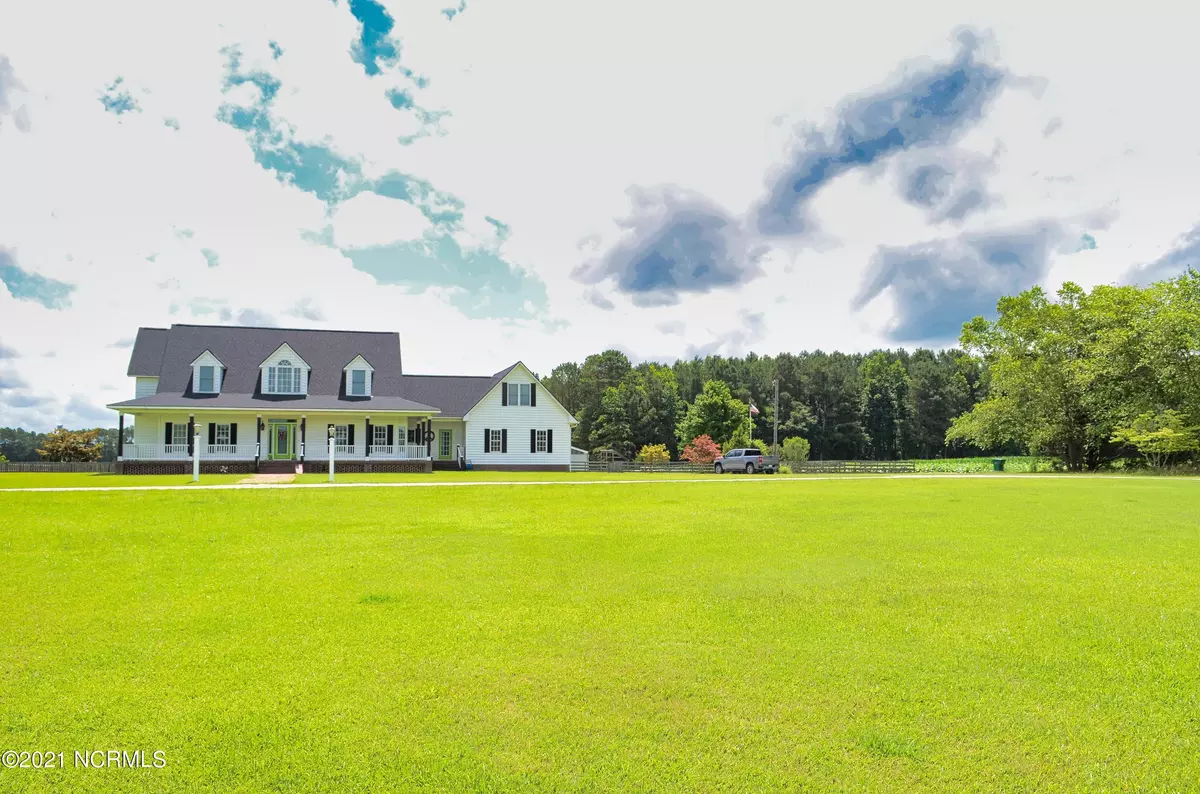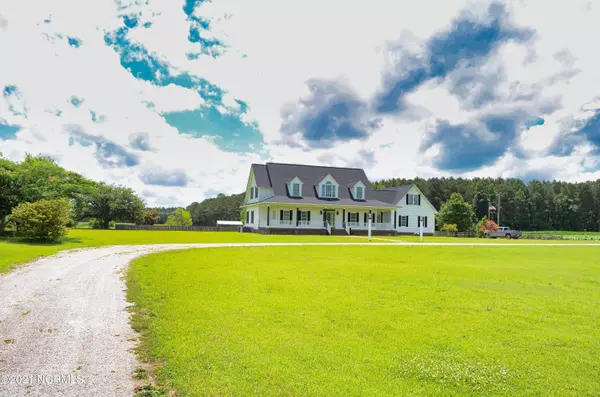$515,000
$499,900
3.0%For more information regarding the value of a property, please contact us for a free consultation.
4 Beds
4 Baths
3,003 SqFt
SOLD DATE : 08/24/2021
Key Details
Sold Price $515,000
Property Type Single Family Home
Sub Type Single Family Residence
Listing Status Sold
Purchase Type For Sale
Square Footage 3,003 sqft
Price per Sqft $171
Subdivision Not In Subdivision
MLS Listing ID 100278640
Sold Date 08/24/21
Style Wood Frame
Bedrooms 4
Full Baths 2
Half Baths 2
HOA Y/N No
Originating Board North Carolina Regional MLS
Year Built 2001
Lot Size 3.790 Acres
Acres 3.79
Lot Dimensions 165092
Property Description
Come on home! Check out this custom built 3BD/4BA home on just under 4 acres. Hardwood floors, stylish countertops, solid wood Schuler custom cabinets with soft close drawers. Kitchen offers new GE stainless appliances, oversized island w backsplash. Formal dining room, over sized living room with huge bay windows. Very open floor plan. Downstairs master suite w walk in closet and a renovated master bath to die for. Master bath offers tile flooring, gray tile shower stone, jetted tub and double vanities. Walk in closets. Master has french doors that walk out onto back deck. Home also offers extra rooms upstairs that could be used as a bedroom but doesn't have a closet. Bonus room/man cave. Outside you have all you need. Huge RV garage, a cottage home out back with a full bathroom. Other misc storage buildings and plenty of room for animals! Roof was recently replaced in 2021. This one will be a hot property so act fast. Call or text to set up your private tour today!
Location
State NC
County Johnston
Community Not In Subdivision
Zoning RES
Direction From Hwy 42, turn left onto Rex Turner Rd, continue on Beulahtown Rd. Home is on the left.
Rooms
Other Rooms Barn(s), Workshop
Interior
Interior Features Foyer, 1st Floor Master, 9Ft+ Ceilings, Blinds/Shades, Ceiling Fan(s), Pantry, Walk-in Shower, Walk-In Closet
Heating Heat Pump
Cooling Central
Appliance Dishwasher, Dryer, Microwave - Built-In, Refrigerator, Stove/Oven - Electric, Washer
Exterior
Garage On Site
Garage Spaces 2.0
Utilities Available Septic On Site, Well Water
Waterfront No
Roof Type Shingle
Porch Covered, Deck, Open, Porch
Parking Type On Site
Garage Yes
Building
Story 2
New Construction No
Schools
Elementary Schools Glendale Kenly
Middle Schools North Johnston
High Schools North Johnston
Others
Acceptable Financing VA Loan, Cash, Conventional, FHA
Listing Terms VA Loan, Cash, Conventional, FHA
Read Less Info
Want to know what your home might be worth? Contact us for a FREE valuation!

Our team is ready to help you sell your home for the highest possible price ASAP

GET MORE INFORMATION

Owner/Broker In Charge | License ID: 267841






