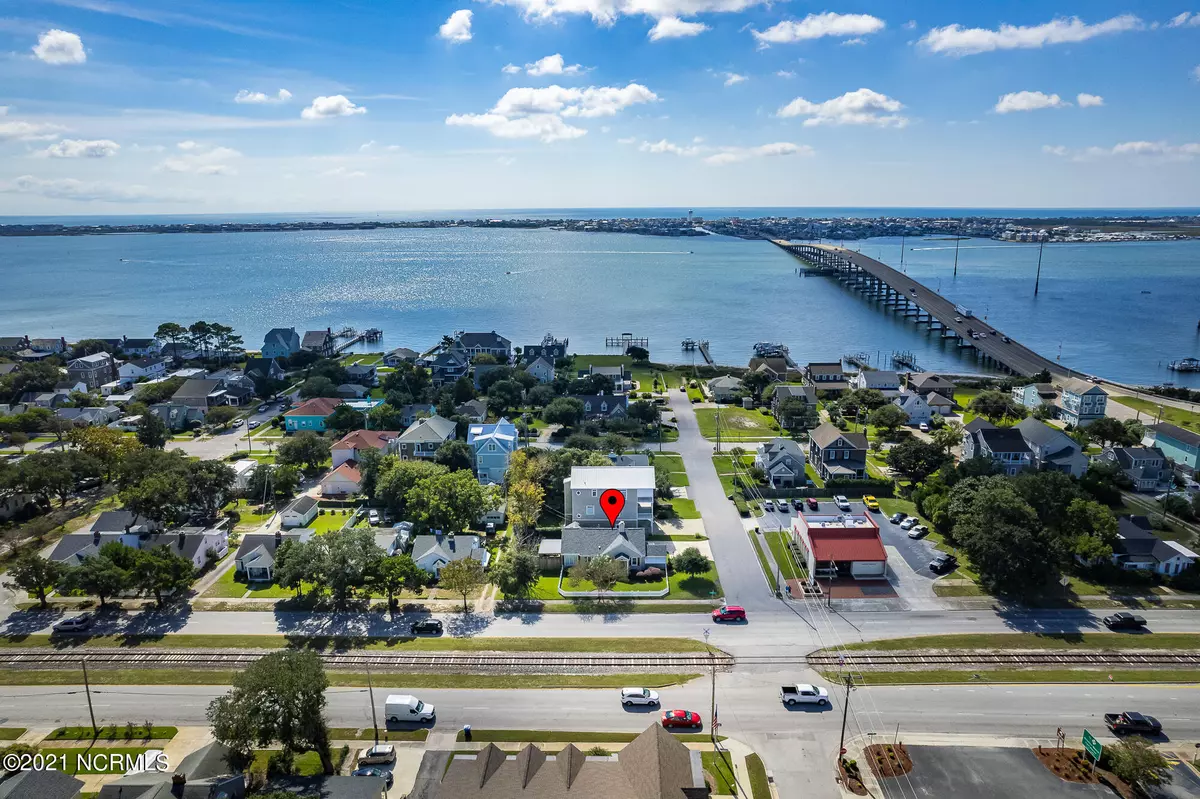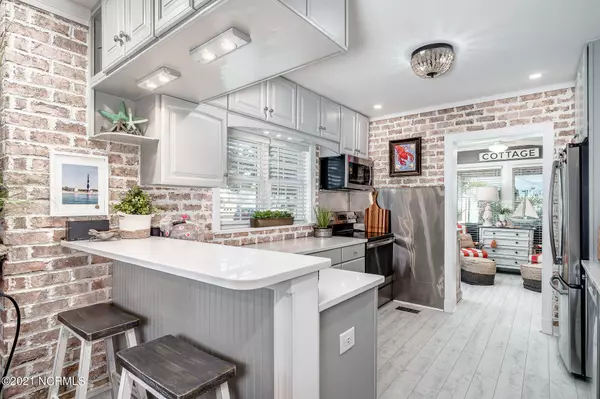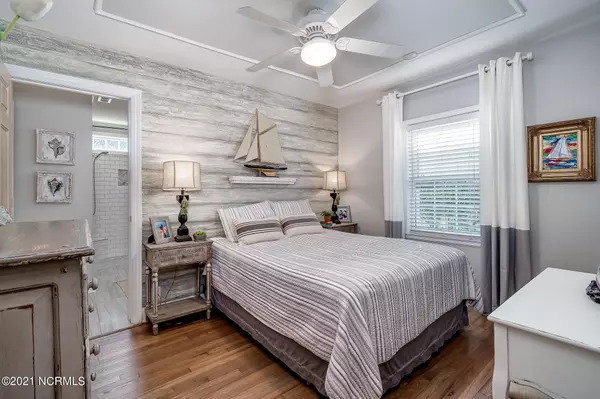$570,200
$549,900
3.7%For more information regarding the value of a property, please contact us for a free consultation.
3 Beds
2 Baths
1,318 SqFt
SOLD DATE : 12/01/2021
Key Details
Sold Price $570,200
Property Type Single Family Home
Sub Type Single Family Residence
Listing Status Sold
Purchase Type For Sale
Square Footage 1,318 sqft
Price per Sqft $432
Subdivision Not In Subdivision
MLS Listing ID 100295282
Sold Date 12/01/21
Style Wood Frame
Bedrooms 3
Full Baths 2
HOA Y/N No
Originating Board Hive MLS
Year Built 1947
Annual Tax Amount $1,430
Lot Size 7,500 Sqft
Acres 0.17
Lot Dimensions 75' x 100' Recombination survey under documents
Property Description
Charming, soundside home on an oversized city lot with thoughtful updates and just a short walk to Bogue Sound and several parks! Great indoor and outdoor spaces to gather with family and friends. This floor plan features: an updated kitchen with stainless steel appliances, quartz countertops and a breakfast bar; a formal dining space; a spacious living area with a fireplace; a cozy sunroom; master bedroom suite with a private bath; two guest bedrooms and another full bathroom. Outdoor areas will delight with: a side screened porch off of the living area for relaxing and eating al fresco; tiered covered and open decking/patio; a fenced yard and a fish cleaning station. Great location near Bogue Sound and city parks! Shevans Park offers: tennis courts, picnic shelter and a new playground; there is also a public soundside beach access at 16th Street that offers a sandy beach for a day of relaxing at Bogue Sound. This neighborhood is also easily accessible to the Atlantic Beach bridge - be at the ocean in less than 15 minutes; or for a day of boating fun, there are two Morehead City public boat ramps (10th St and 35th St). Also nearby you will find: shopping, schools, the hospital, restaurants and more. Make 2113 Arendell St your coastal home today!
Location
State NC
County Carteret
Community Not In Subdivision
Zoning R5S
Direction Corner of Arendell St and 22nd Street
Location Details Mainland
Rooms
Other Rooms Storage
Basement Crawl Space, None
Primary Bedroom Level Primary Living Area
Interior
Interior Features Master Downstairs, Ceiling Fan(s), Walk-in Shower
Heating Heat Pump
Cooling Central Air
Flooring LVT/LVP, Tile, Wood
Window Features Blinds
Appliance Washer, Stove/Oven - Electric, Refrigerator, Microwave - Built-In, Dryer, Dishwasher
Laundry Hookup - Dryer, Laundry Closet, Washer Hookup
Exterior
Exterior Feature None
Parking Features On Site, Paved
Pool None
Waterfront Description Sound Side
Roof Type Shingle,Composition
Accessibility Accessible Full Bath
Porch Open, Covered, Deck, Patio, Porch, Screened
Building
Lot Description Corner Lot, Open Lot
Story 1
Entry Level One
Sewer Municipal Sewer
Water Municipal Water
Structure Type None
New Construction No
Others
Tax ID 638617112648000
Acceptable Financing Cash, Conventional
Listing Terms Cash, Conventional
Special Listing Condition None
Read Less Info
Want to know what your home might be worth? Contact us for a FREE valuation!

Our team is ready to help you sell your home for the highest possible price ASAP

GET MORE INFORMATION
Owner/Broker In Charge | License ID: 267841






