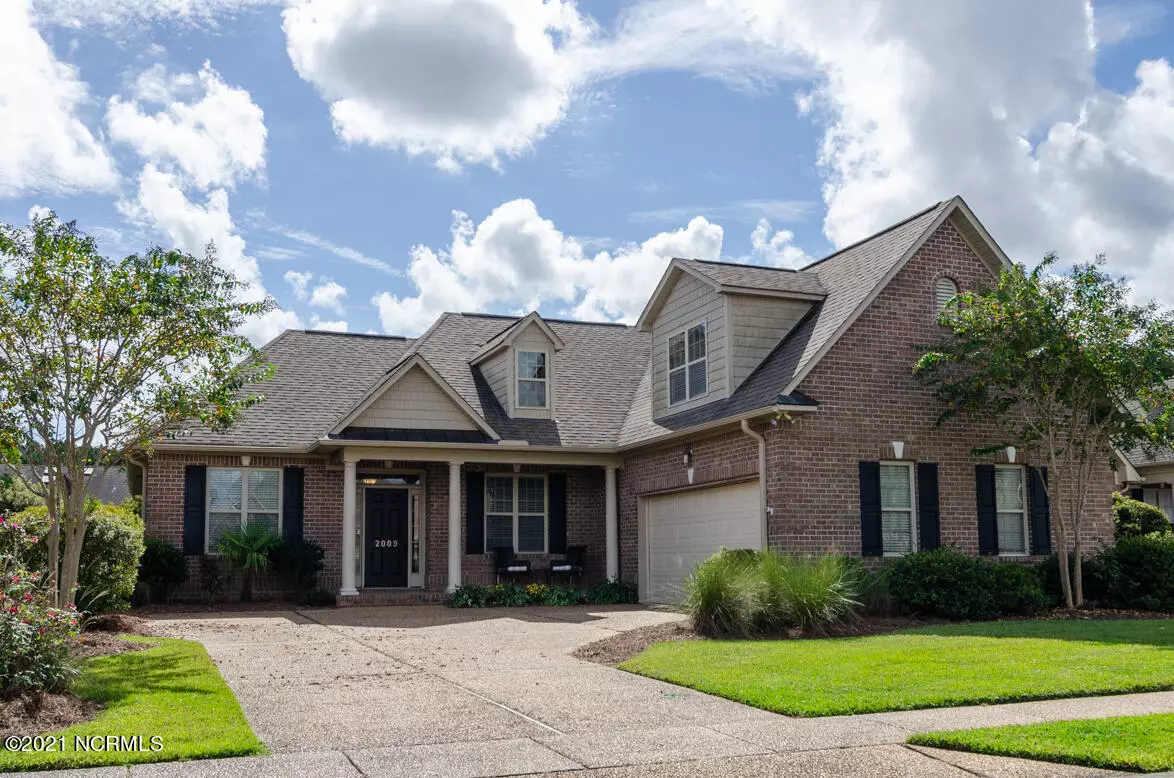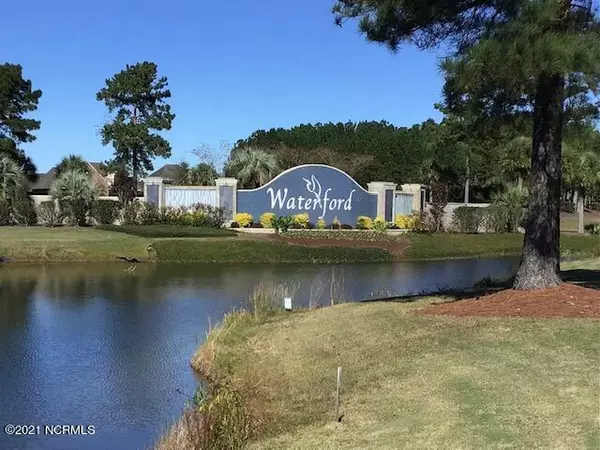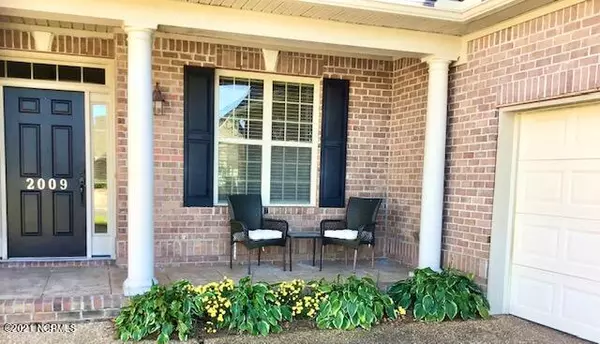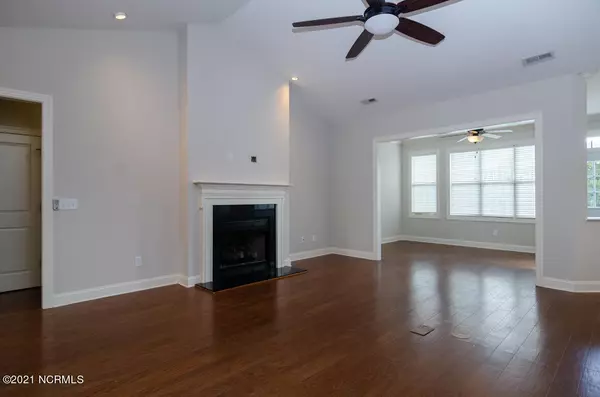$405,000
$415,000
2.4%For more information regarding the value of a property, please contact us for a free consultation.
3 Beds
3 Baths
2,418 SqFt
SOLD DATE : 01/13/2022
Key Details
Sold Price $405,000
Property Type Single Family Home
Sub Type Single Family Residence
Listing Status Sold
Purchase Type For Sale
Square Footage 2,418 sqft
Price per Sqft $167
Subdivision Waterford Of The Carolinas
MLS Listing ID 100296814
Sold Date 01/13/22
Style Wood Frame
Bedrooms 3
Full Baths 3
HOA Fees $2,496
HOA Y/N Yes
Originating Board Hive MLS
Year Built 2011
Annual Tax Amount $2,701
Lot Size 8,276 Sqft
Acres 0.19
Lot Dimensions 130x65x130x65
Property Description
Ready to live the Carolina lifestyle in Waterford of the Carolinas? Then this Logan built brick home is for you... its a well maintained, low maintenance home on a quiet cul-de-sac in The Reserves at Waterford. HOA even maintains the yard! Home offers an open floor plan perfect for entertaining, lots of windows and natural light, vaulted ceilings, hardwood floors, wainscoting, stainless appliances and granite counter tops. Main living area, Dining Room, Eat in Kitchen and Sunroom are all on the 1st floor along with the Primary Bedroom and 2 Guest Bedrooms. Bonus room/4th bedroom with full bath is located on 2nd level. This home is move in ready! Waterford is a water centric community with lots of waterways throughout to kayak on and also offers wonderful amenities such as a Community Clubhouse, pool, fitness center, tennis and pickle ball courts, kayak launch, play ground, walking paths and Osprey lake. Community is conveniently located to shopping, restaurants, and a short drive to Historic Downtown Wilmington and Beaches. Buy with peace of mind as sellers are offering a 210 Home Warranty.
Location
State NC
County Brunswick
Community Waterford Of The Carolinas
Zoning R-6
Direction Take US 74 MLK Parkway and US 17S to Waterford Way. Left on Palm Ridge Way, Right on Woodwind Drive and Right on to Fanning Ct home is on the left,
Location Details Mainland
Rooms
Basement None
Primary Bedroom Level Primary Living Area
Interior
Interior Features Master Downstairs, 9Ft+ Ceilings, Tray Ceiling(s), Vaulted Ceiling(s), Ceiling Fan(s), Pantry, Walk-in Shower, Walk-In Closet(s)
Heating Forced Air, Heat Pump
Cooling Central Air
Flooring Carpet, Tile, Wood
Window Features Blinds
Appliance Stove/Oven - Electric, Refrigerator, Microwave - Built-In, Disposal, Dishwasher
Laundry Hookup - Dryer, Washer Hookup, Inside
Exterior
Exterior Feature Irrigation System
Garage Off Street, Paved
Garage Spaces 2.0
Waterfront No
Roof Type Architectural Shingle
Porch Patio
Building
Lot Description Cul-de-Sac Lot
Story 1
Entry Level One,One and One Half
Foundation Slab
Sewer Municipal Sewer
Water Municipal Water
Architectural Style Patio
Structure Type Irrigation System
New Construction No
Others
Tax ID 037mf027
Acceptable Financing Cash, Conventional
Listing Terms Cash, Conventional
Special Listing Condition None
Read Less Info
Want to know what your home might be worth? Contact us for a FREE valuation!

Our team is ready to help you sell your home for the highest possible price ASAP

GET MORE INFORMATION

Owner/Broker In Charge | License ID: 267841






