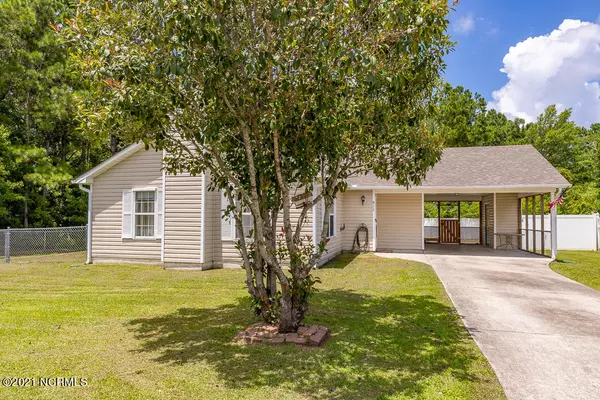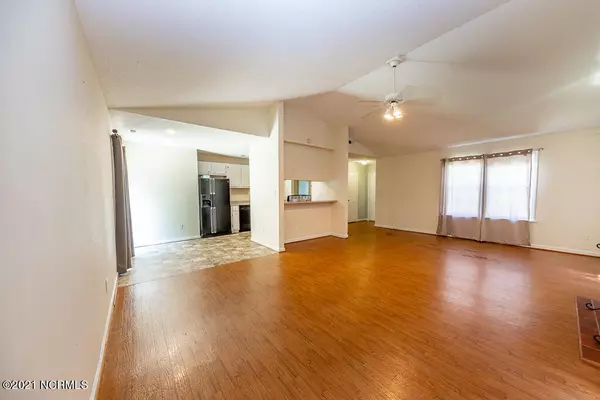$172,000
$170,000
1.2%For more information regarding the value of a property, please contact us for a free consultation.
3 Beds
2 Baths
1,380 SqFt
SOLD DATE : 09/02/2021
Key Details
Sold Price $172,000
Property Type Single Family Home
Sub Type Single Family Residence
Listing Status Sold
Purchase Type For Sale
Square Footage 1,380 sqft
Price per Sqft $124
Subdivision White Sands
MLS Listing ID 100282440
Sold Date 09/02/21
Style Wood Frame
Bedrooms 3
Full Baths 2
HOA Y/N No
Originating Board North Carolina Regional MLS
Year Built 1995
Lot Size 0.620 Acres
Acres 0.62
Lot Dimensions 106 X 296 X 62 X 296
Property Description
Fantastic 3-bedroom 2-bathroom home on over half an acre in the popular subdivision of White Sands! This property offers a large front yard and attached two-car carport for keeping your daily drivers out of the weather. Step inside and admire the cathedral ceilings, wood floors, and wood-burning fireplace in your living room. This home is great for entertaining with the open concept living room that flows right to your kitchen and dining area. Your primary bedroom is equipped with a large walk-in closet, remote-controlled ceiling fan, and a private full-sized bathroom. The two extra bedrooms share a full-sized bathroom which makes this home perfect for guests or your growing family. Your family is going to love grilling out on the back patio this summer. The large fenced-in backyard is a great place for your kids and pets to run around. Your outdoor shed is the perfect place for outdoor tools and toys. Great extras to this house include a laundry room, security system, hurricane shutter package, and a hook-up for a whole home generator! Only a short drive to MCAS Cherry Point and Crystal Coast Beaches!
Location
State NC
County Carteret
Community White Sands
Zoning Residential
Direction US-70 E to Chatham St in Carteret County. Continue on Chatham St. Drive to Sand Hills Drive in Newport.
Rooms
Primary Bedroom Level Primary Living Area
Interior
Interior Features Ceiling Fan(s), Pantry, Eat-in Kitchen
Heating Heat Pump
Cooling Central Air
Flooring Carpet, Vinyl
Exterior
Exterior Feature Shutters - Board/Hurricane
Garage Paved
Carport Spaces 2
Waterfront No
Roof Type Shingle
Porch Patio
Parking Type Paved
Building
Story 1
Foundation Slab
Sewer Municipal Sewer
Water Municipal Water
Structure Type Shutters - Board/Hurricane
New Construction No
Others
Tax ID 11502862
Acceptable Financing Cash, Conventional, FHA, VA Loan
Listing Terms Cash, Conventional, FHA, VA Loan
Special Listing Condition None
Read Less Info
Want to know what your home might be worth? Contact us for a FREE valuation!

Our team is ready to help you sell your home for the highest possible price ASAP

GET MORE INFORMATION

Owner/Broker In Charge | License ID: 267841






