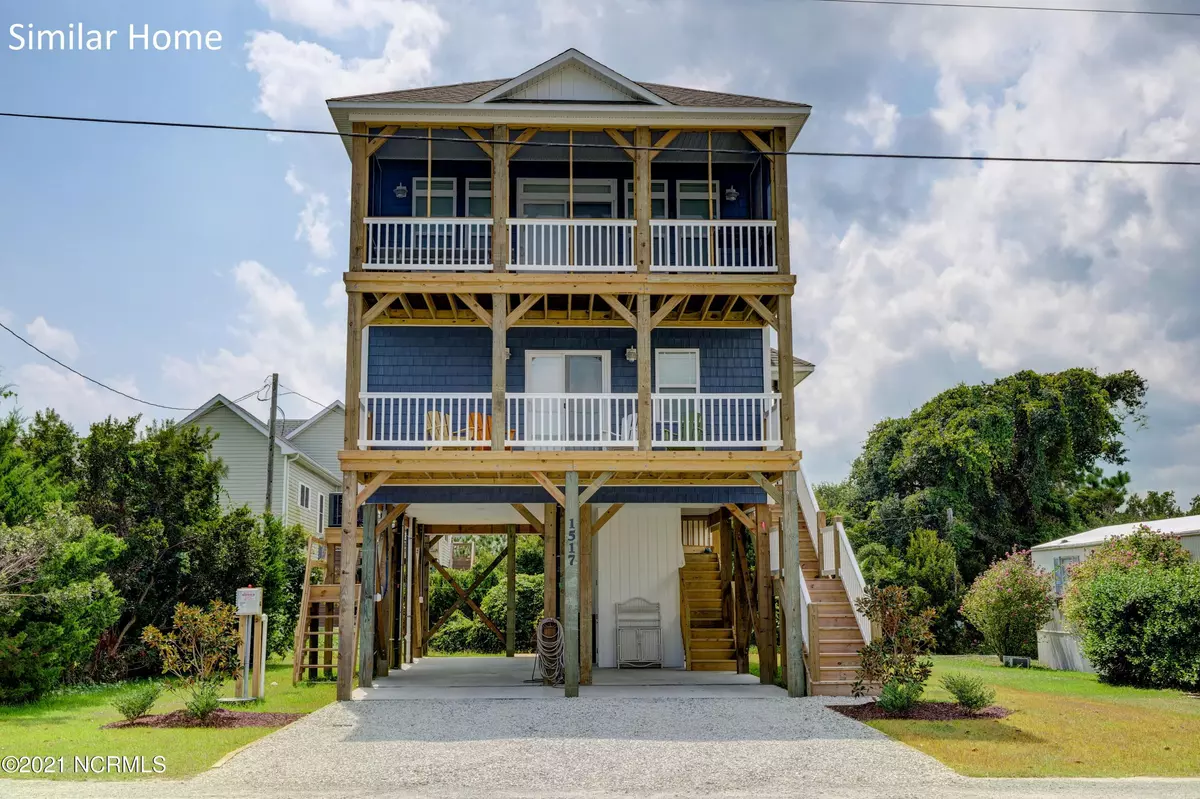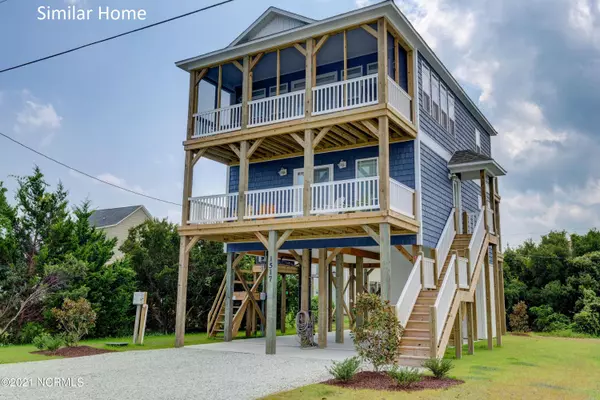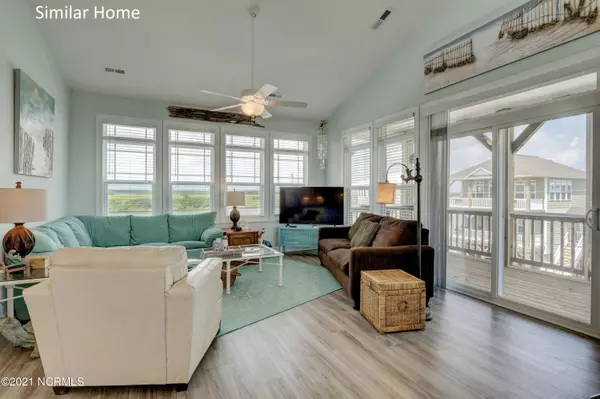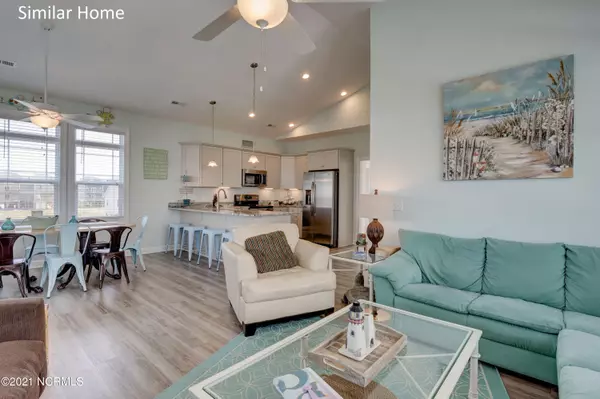$472,500
$491,450
3.9%For more information regarding the value of a property, please contact us for a free consultation.
3 Beds
3 Baths
1,590 SqFt
SOLD DATE : 12/20/2021
Key Details
Sold Price $472,500
Property Type Single Family Home
Sub Type Single Family Residence
Listing Status Sold
Purchase Type For Sale
Square Footage 1,590 sqft
Price per Sqft $297
Subdivision J H Batts
MLS Listing ID 100251618
Sold Date 12/20/21
Style Wood Frame
Bedrooms 3
Full Baths 2
Half Baths 1
HOA Y/N No
Originating Board North Carolina Regional MLS
Year Built 2021
Lot Size 0.272 Acres
Acres 0.27
Lot Dimensions 230 X 51'5
Property Description
This stunning BRAND NEW home in Surf City will fulfill all your dreams of coastal living!
Located second row from the sound this beautiful 3 bed/ 3 bath home is over 1500 sq. ft and features a reverse floor plan, front and back decks on each level, an interior elevator and an outdoor shower. This home also comes with LVP flooring throughout the main living area, brand new appliances and vaulted ceilings in the spacious living and dining area. Plus the open floor plan and covered decks on the second floor means plenty of space for entertaining all your family and friends! If you have daydreamed about summer nights spent with a cold drink watching the sun set over the sound this is the home you have been searching for. Call us today to customize this home and make it your valuable investment, retirement dream home or year- round abode!
PRICE SUBJECT TO CHANGE DUE TO MATERIAL COSTS
Location
State NC
County Pender
Community J H Batts
Zoning AE
Direction From HWY-210: At traffic circle (before Surf City Bridge) take first exit onto Little Kinston Road. Lot is located on left hand side of the road.
Location Details Mainland
Rooms
Primary Bedroom Level Non Primary Living Area
Interior
Interior Features Elevator, Vaulted Ceiling(s), Ceiling Fan(s), Reverse Floor Plan
Heating Heat Pump
Cooling Central Air
Flooring LVT/LVP, See Remarks
Fireplaces Type None
Fireplace No
Appliance Washer, Stove/Oven - Electric, Refrigerator, Microwave - Built-In, Dryer, Disposal, Dishwasher, Cooktop - Electric
Laundry Laundry Closet
Exterior
Exterior Feature Outdoor Shower
Parking Features Off Street, Unpaved
View Sound View, Water
Roof Type Architectural Shingle
Porch Open, Covered, Deck
Building
Story 2
Entry Level Two
Foundation Other
Sewer Municipal Sewer
Water Municipal Water
Structure Type Outdoor Shower
New Construction Yes
Schools
Elementary Schools North Topsail
Middle Schools Topsail
High Schools Topsail
Others
Tax ID 4235-42-3060-0000
Acceptable Financing Build to Suit, Cash, Conventional, FHA, USDA Loan, VA Loan
Listing Terms Build to Suit, Cash, Conventional, FHA, USDA Loan, VA Loan
Special Listing Condition None
Read Less Info
Want to know what your home might be worth? Contact us for a FREE valuation!

Our team is ready to help you sell your home for the highest possible price ASAP

GET MORE INFORMATION
Owner/Broker In Charge | License ID: 267841






