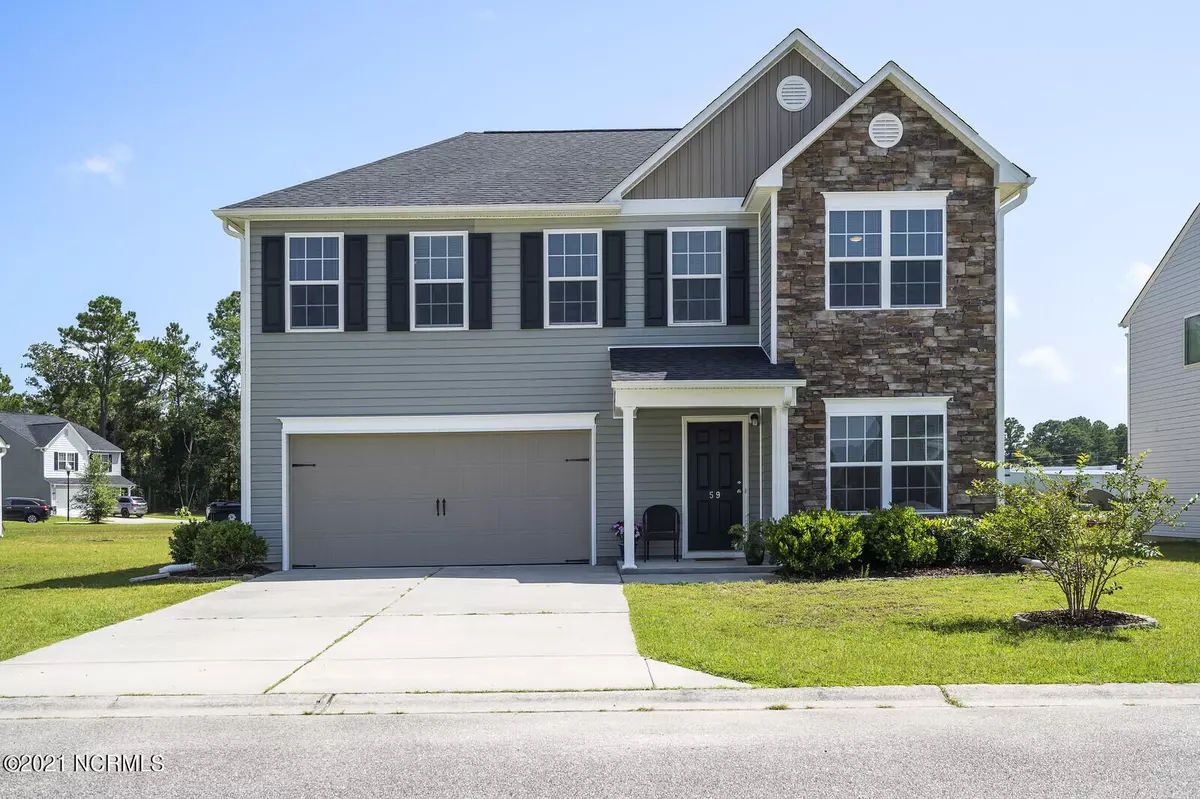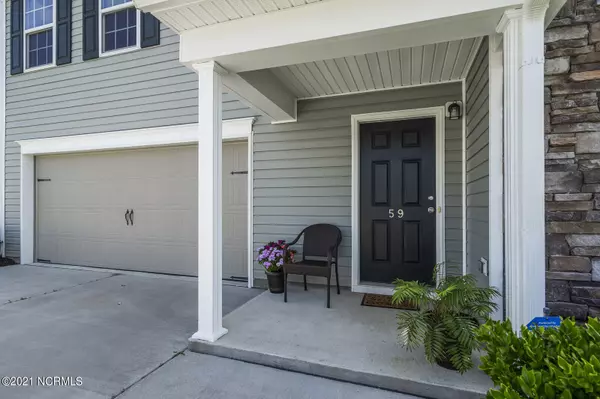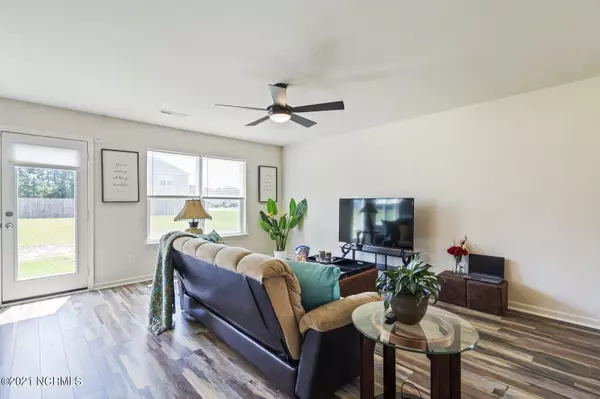$255,000
$250,000
2.0%For more information regarding the value of a property, please contact us for a free consultation.
4 Beds
3 Baths
2,363 SqFt
SOLD DATE : 10/08/2021
Key Details
Sold Price $255,000
Property Type Single Family Home
Sub Type Single Family Residence
Listing Status Sold
Purchase Type For Sale
Square Footage 2,363 sqft
Price per Sqft $107
Subdivision Richmond Hills
MLS Listing ID 100288840
Sold Date 10/08/21
Style Wood Frame
Bedrooms 4
Full Baths 2
Half Baths 1
HOA Fees $408
HOA Y/N Yes
Originating Board North Carolina Regional MLS
Year Built 2017
Annual Tax Amount $1,221
Lot Size 10,454 Sqft
Acres 0.24
Lot Dimensions 76x150x70x150
Property Description
This is an amazing 4 bedroom 2 1/2 bath home in the quiet, hidden gem of a community, Richmond Hills. The community is close to NC 17, providing direct access to Wilmington and Myrtle Beach, and all of the Brunswick Beaches. A perfect selection of close by stores, markets and awesome restaurants in Shallotte and Leland. The low HOA fees make this a ''just right'' community. This home has lots of outdoor space to create whatever oasis you can imagine. The ground floor in July 2021 had wall to wall beautiful neutral browns LVP installed. Directly off of the entry of the home is a nice size office/ flex room. The kitchen , dining room and living area has a great entertaining flow. The kitchen has a super pantry, and lots of cabinets for storage. The upstairs boasts 3 large bedrooms, foyer and a full bath, and the master ensuite, which has a soaking tub plus shower and a walk-in closet. This like new home is a must see. This is the home you have been waiting for, spacious and comfortable .
Location
State NC
County Brunswick
Community Richmond Hills
Zoning Residential
Direction From NC 17 north turn left on to NC 211 (Green Swamp Road) , Between Hardees and Circle K gas station. Go approx. 1/4 mile past the Circle K gas station take a left onto Staples Mill Drive. House is approx. one mile on the left.
Rooms
Basement None
Interior
Interior Features Foyer, Blinds/Shades, Ceiling Fan(s), Pantry, Security System, Smoke Detectors, Solid Surface
Heating Heat Pump
Cooling Central
Flooring LVT/LVP, Carpet, Tile
Appliance None, Cooktop - Electric, Dishwasher, Disposal, Dryer, Refrigerator, Stove/Oven - Electric, Washer
Exterior
Garage Paved
Garage Spaces 2.0
Pool None
Utilities Available Municipal Water, Municipal Water Available
Waterfront No
Waterfront Description None
Roof Type Shingle
Accessibility None
Porch Porch
Garage Yes
Building
Lot Description Open
Story 2
New Construction No
Schools
Elementary Schools Supply
Middle Schools Cedar Grove
High Schools West Brunswick
Others
Tax ID 168ha011
Read Less Info
Want to know what your home might be worth? Contact us for a FREE valuation!

Our team is ready to help you sell your home for the highest possible price ASAP

GET MORE INFORMATION

Owner/Broker In Charge | License ID: 267841






