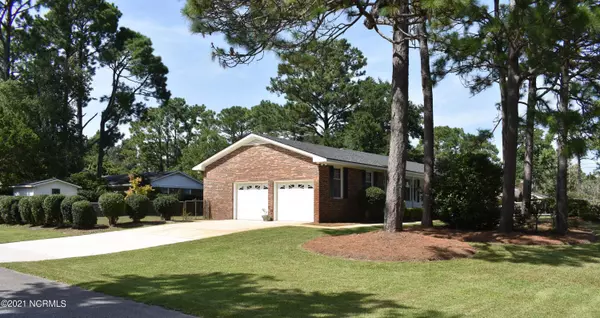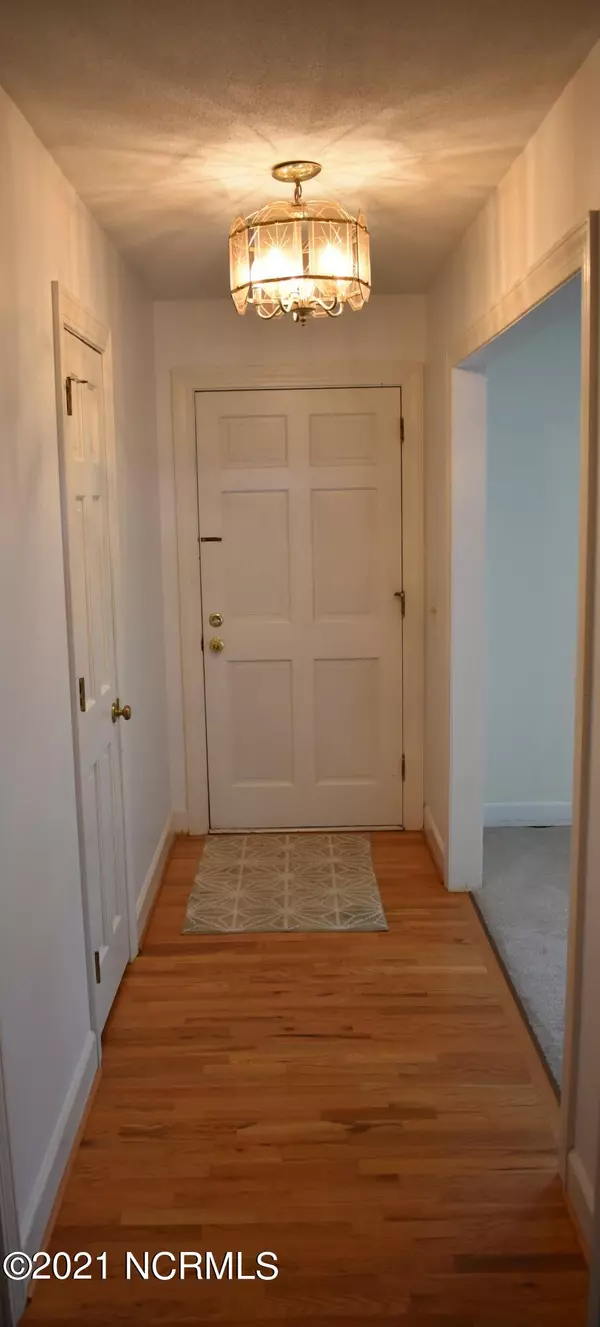$320,000
$316,000
1.3%For more information regarding the value of a property, please contact us for a free consultation.
3 Beds
2 Baths
1,938 SqFt
SOLD DATE : 11/19/2021
Key Details
Sold Price $320,000
Property Type Single Family Home
Sub Type Single Family Residence
Listing Status Sold
Purchase Type For Sale
Square Footage 1,938 sqft
Price per Sqft $165
Subdivision Pine Valley Estates
MLS Listing ID 100288967
Sold Date 11/19/21
Style Wood Frame
Bedrooms 3
Full Baths 2
Originating Board North Carolina Regional MLS
Year Built 1970
Annual Tax Amount $2,254
Lot Size 0.440 Acres
Acres 0.44
Lot Dimensions 150x133x150x133
Property Description
Located in Pine Valley Estates, one of Wilmington's older, established neighborhoods with quiet streets, large lots, and mature trees, this ranch home, at just under 2000 sq ft, offers a lot of living space. A large master bedroom with two closets, two additional bedrooms, 2 baths, a formal dining room with a chair rail and crystal chandelier, and a large formal living room. The dine in kitchen (new stove in 2020) leads to a separate laundry room. Finally, you'll find that the oversized family room (21' x 16') is a great place to relax and unwind. Featuring a fireplace with gas logs, and a wet bar with ceramic tiles, it looks out onto the fenced back yard and opens to a screened porch. Situated on a corner lot that's just under a half acre, the property boasts an irrigation system supplied by well water (saves on water bills!), and mature landscaping. New roof in February 2021, solid oak floors, new carpeting, and ceramic tile flooring; ceiling fans and double pane tilt windows for ease of cleaning. No HOA, but membership is available to the Pine Valley Country Club. Just minutes from area beaches, downtown Wilmington, Halyburton Park, a regional branch library, and the Pointe at Barclay, an upscale dining and shopping destination for midtown Wilmington.
Location
State NC
County New Hanover
Community Pine Valley Estates
Zoning R15
Direction South on College, left on Pine Valley Drive, right on Bragg. House is located on the corner of Bragg and Ewell.
Rooms
Other Rooms Storage
Interior
Interior Features Foyer, 1st Floor Master, Blinds/Shades, Ceiling Fan(s), Gas Logs, Smoke Detectors, Walk-in Shower, Wet Bar
Heating Heat Pump
Cooling Central
Flooring Carpet, Tile
Appliance Cooktop - Electric, Dishwasher, Disposal, Ice Maker, Microwave - Built-In, Refrigerator, Stove/Oven - Electric
Exterior
Garage Off Street, Paved
Garage Spaces 2.0
Utilities Available Municipal Sewer, Municipal Water
Waterfront No
Roof Type Architectural Shingle
Porch Covered, Porch, Screened
Garage Yes
Building
Lot Description Corner Lot
Story 1
New Construction No
Schools
Elementary Schools Holly Tree
Middle Schools Roland Grise
High Schools Hoggard
Others
Tax ID R06607-008-009-000
Acceptable Financing VA Loan, Cash, Conventional, FHA
Listing Terms VA Loan, Cash, Conventional, FHA
Read Less Info
Want to know what your home might be worth? Contact us for a FREE valuation!

Our team is ready to help you sell your home for the highest possible price ASAP

GET MORE INFORMATION

Owner/Broker In Charge | License ID: 267841






