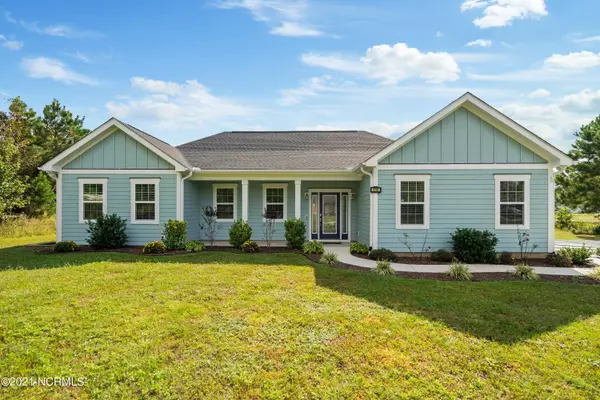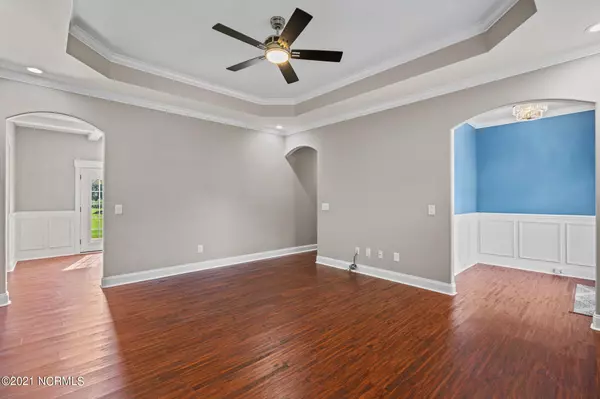$353,000
$344,900
2.3%For more information regarding the value of a property, please contact us for a free consultation.
3 Beds
2 Baths
1,835 SqFt
SOLD DATE : 12/10/2021
Key Details
Sold Price $353,000
Property Type Single Family Home
Sub Type Single Family Residence
Listing Status Sold
Purchase Type For Sale
Square Footage 1,835 sqft
Price per Sqft $192
Subdivision Not In Subdivision
MLS Listing ID 100295528
Sold Date 12/10/21
Style Wood Frame
Bedrooms 3
Full Baths 2
HOA Y/N No
Originating Board Hive MLS
Year Built 2019
Lot Size 0.615 Acres
Acres 0.61
Lot Dimensions 130x205x130x205
Property Description
WOW! This is a Custom Built Home, not your average builder's special. It has all the bells and whistles you could imagine. As you approach you'll notice the Hardy Plank siding. The large inviting front porch and the Stately front door with side lights. Once inside the Grand Foyer includes Wainscoting and chair rail. This home was custom built with many upgraded features to include: 9 ft. ceilings, Bullnose corners, arched doorways, Trey ceilings, Coffered ceilings, 2 in. blinds, heavy Baseboards and heavy Crown Moldings through out. Nest thermostat, ceiling fans and 2 beautiful Chandeliers. The Kitchen features a pantry, SS appliances, tile back splash, custom cabinets with soft closures on all doors and drawers. Smart Can lights in the Kitchen, Hallway, Livingroom and Front Porch. The Great room features a Coffered Ceiling with accent lights above. The large closet has been plumed for water hook-ups. It also includes a separate entrance for those that choose to work from home. Both bathrooms include Bluetooth speakers and soft closure cabinets.
Once you step outside you will notice security lights on all four corners and Gutters with French drains. The large patio has an extension on all 3 sides to showcase recessed lights. Electrical receptacles are already installed just inside the French doors for future expansion or upgrades to an enclosed back porch. Plus, your deck is plumed if you decide to install an outdoor kitchen. Drip hoses are in place for all your outdoor plants. Other features include an outdoor shower with hot and cold water. A nice storage building for all the outdoor toys you may have.
If you like to decorate for the Holidays, there are plenty exterior electrical outlets for all your decorations and lights.
Location
State NC
County New Hanover
Community Not In Subdivision
Zoning R-20
Direction From downtown Wilmington: Take MLK (Route 74) to Route 133 Exit Burgaw onto 133 Castle Hayne Road; 5 miles north on Castle Hayne Rd.; Left onto Rockhill Road. Home is approximately 1 mile on the left.
Location Details Mainland
Rooms
Other Rooms Shower, Storage
Primary Bedroom Level Primary Living Area
Interior
Interior Features Foyer, 9Ft+ Ceilings, Tray Ceiling(s), Ceiling Fan(s), Pantry, Walk-In Closet(s)
Heating Heat Pump
Cooling Central Air
Flooring LVT/LVP, Tile
Fireplaces Type None
Fireplace No
Window Features DP50 Windows,Blinds
Appliance Stove/Oven - Electric, Microwave - Built-In, Dishwasher
Laundry Inside
Exterior
Exterior Feature Outdoor Shower
Parking Features Off Street
Roof Type Architectural Shingle
Porch Covered, Deck, Porch
Building
Story 1
Entry Level One
Foundation Slab
Sewer Septic On Site
Water Municipal Water
Structure Type Outdoor Shower
New Construction No
Others
Tax ID R02500-003-102-000
Acceptable Financing Cash, Conventional, FHA, USDA Loan, VA Loan
Listing Terms Cash, Conventional, FHA, USDA Loan, VA Loan
Special Listing Condition None
Read Less Info
Want to know what your home might be worth? Contact us for a FREE valuation!

Our team is ready to help you sell your home for the highest possible price ASAP

GET MORE INFORMATION

Owner/Broker In Charge | License ID: 267841






