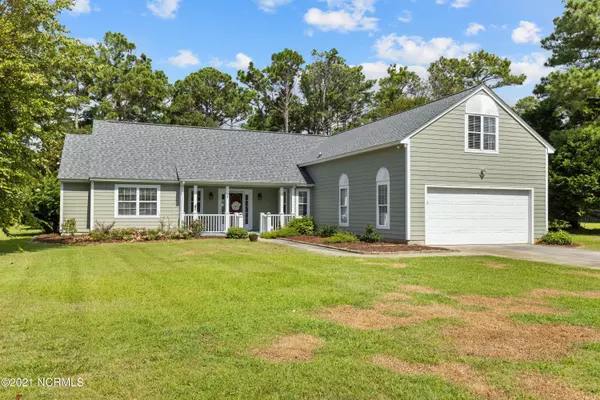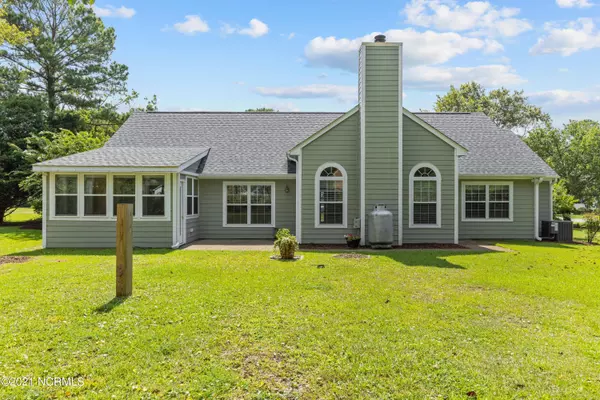$395,000
$399,900
1.2%For more information regarding the value of a property, please contact us for a free consultation.
3 Beds
4 Baths
2,200 SqFt
SOLD DATE : 10/15/2021
Key Details
Sold Price $395,000
Property Type Single Family Home
Sub Type Single Family Residence
Listing Status Sold
Purchase Type For Sale
Square Footage 2,200 sqft
Price per Sqft $179
Subdivision Bluewater Banks
MLS Listing ID 100287261
Sold Date 10/15/21
Style Wood Frame
Bedrooms 3
Full Baths 3
Half Baths 1
HOA Fees $400
HOA Y/N Yes
Originating Board North Carolina Regional MLS
Year Built 1994
Annual Tax Amount $838
Lot Size 0.488 Acres
Acres 0.49
Lot Dimensions 76 x 235 x 153 x 200
Property Description
A Great Home in Sound front Bluewater Banks. This Home has a split floor plan with the Master bedroom on one side and the remaining two bedrooms on the other. The large master bedroom suite has a spacious master bath with a walk-in shower, double sinks, garden tub, large closet and it's own private sunroom. Each of the second and third bedrooms have access to the full bathroom between the two bedrooms and both have walk in closets. The laundry room is separate with washer and dryer hookups located between the entry from the garage and breakfast area in the kitchen. There is a great flow for entertaining with the kitchen separate but easily accessible to the dining room and just adjacent to the large living room with gas log fire place. The bonus room above the garage is great for a game or theater room with its own full bath. Bluewater Banks community offers a newly renovated pier/dock on Bogue Sound, community ponds, picnic areas and walking path .Great school district (Croatan HS) and easy access to Camp Lejeune, Cherry Point MCAS and the beaches of Emerald Isle or Atlantic Beach. Make this sound side retreat a great place to call home!
Location
State NC
County Carteret
Community Bluewater Banks
Zoning Residential
Direction Hwy 24 to Bay Run, Bay Run then left on Bluewater Circle. House on the left just before cul-de-sac.
Location Details Mainland
Rooms
Other Rooms Storage, Workshop
Basement None
Primary Bedroom Level Primary Living Area
Interior
Interior Features Solid Surface, Master Downstairs, Vaulted Ceiling(s), Ceiling Fan(s), Central Vacuum, Walk-in Shower, Walk-In Closet(s)
Heating Forced Air
Cooling Central Air
Flooring Carpet, Laminate, Tile, Vinyl
Fireplaces Type Gas Log
Fireplace Yes
Window Features Thermal Windows,Blinds
Appliance Water Softener, Refrigerator, Disposal, Dishwasher
Laundry Hookup - Dryer, Washer Hookup, Inside
Exterior
Exterior Feature Irrigation System
Parking Features Off Street, On Site
Garage Spaces 2.0
Waterfront Description Boat Ramp,Sound Side,Water Access Comm,Waterfront Comm
Roof Type Architectural Shingle,Shingle,Composition
Accessibility Accessible Entrance, Accessible Hallway(s)
Porch Patio
Building
Lot Description Cul-de-Sac Lot, Open Lot
Story 1
Entry Level One and One Half
Foundation Block, Raised, Slab
Sewer Septic On Site
Water Municipal Water
Structure Type Irrigation System
New Construction No
Others
Tax ID 632604719579000
Acceptable Financing Cash, Conventional, FHA, USDA Loan, VA Loan
Listing Terms Cash, Conventional, FHA, USDA Loan, VA Loan
Special Listing Condition None
Read Less Info
Want to know what your home might be worth? Contact us for a FREE valuation!

Our team is ready to help you sell your home for the highest possible price ASAP

GET MORE INFORMATION
Owner/Broker In Charge | License ID: 267841






