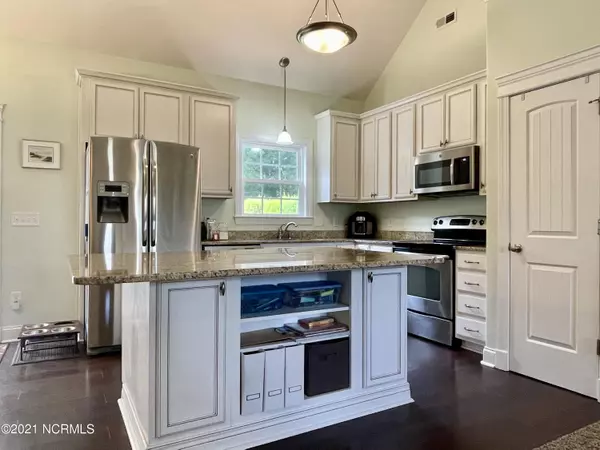$300,000
$284,900
5.3%For more information regarding the value of a property, please contact us for a free consultation.
4 Beds
3 Baths
1,940 SqFt
SOLD DATE : 09/24/2021
Key Details
Sold Price $300,000
Property Type Single Family Home
Sub Type Single Family Residence
Listing Status Sold
Purchase Type For Sale
Square Footage 1,940 sqft
Price per Sqft $154
Subdivision Pecan Ridge
MLS Listing ID 100288856
Sold Date 09/24/21
Style Wood Frame
Bedrooms 4
Full Baths 3
Originating Board North Carolina Regional MLS
Year Built 2011
Annual Tax Amount $1,108
Lot Size 0.440 Acres
Acres 0.44
Lot Dimensions 76.85x239.01x80.14x240.93
Property Description
A darling Pecan Ridge property with POOL, 4 bedrooms and nearly a half acre of land awaits you. Built in 2011 this home has great features, most notably the open concept kitchen with the sweeping island. The custom cabinetry and granite countertops compliment the home's overall quality craftsmanship and design. The split bedroom floor plan features cathedral ceilings in the master and one other bedroom. The laundry room has its own space conveniently in the hall. The master has both a garden tub and walk in shower with dual vanities.
The backyard is incredibly inviting with the screened porch leading to the sprawling backyard and refreshing pool! The pool is only 5 years old! With the extended outdoor open patio, you can grill and entertain in a vast backyard space. Not to mention the privacy evergreen trees on either side and wooded back, which helps enclose the property to its own private retreat. Come make this sweet spot home!
The home is less than 7 miles from Historic Downtown New Bern, under 10 miles from the New Bern Mall and shopping and less than 20 miles from the MCAS back gate.
Location
State NC
County Craven
Community Pecan Ridge
Zoning Residential
Direction Hwy 70 to Williams Rd which turns into Kelso Rd. Left on Madam Moores Ln which turns into Brices Crossing Rd. Right on Crump Farm Rd. Left into neighborhood on Pecan Ridge Dr. Right on Pecan Grove Ct.
Rooms
Basement None
Interior
Interior Features 1st Floor Master, 9Ft+ Ceilings, Blinds/Shades, Ceiling - Vaulted, Ceiling Fan(s), Pantry, Smoke Detectors, Walk-in Shower, Walk-In Closet
Cooling Central
Flooring Carpet, Laminate
Appliance None, Dishwasher, Disposal, Dryer, Ice Maker, Microwave - Built-In, Refrigerator, Stove/Oven - Electric, Washer
Exterior
Garage Paved
Garage Spaces 2.0
Pool In Ground
Utilities Available Municipal Water, Septic On Site
Waterfront No
Roof Type Shingle
Porch Covered, Patio, Porch, Screened
Parking Type Paved
Garage Yes
Building
Lot Description Dead End
Story 2
New Construction No
Schools
Elementary Schools Brinson
Middle Schools Grover C.Fields
High Schools New Bern
Others
Tax ID 7-100-S -026
Acceptable Financing VA Loan, Cash, Conventional, FHA
Listing Terms VA Loan, Cash, Conventional, FHA
Read Less Info
Want to know what your home might be worth? Contact us for a FREE valuation!

Our team is ready to help you sell your home for the highest possible price ASAP

GET MORE INFORMATION

Owner/Broker In Charge | License ID: 267841






