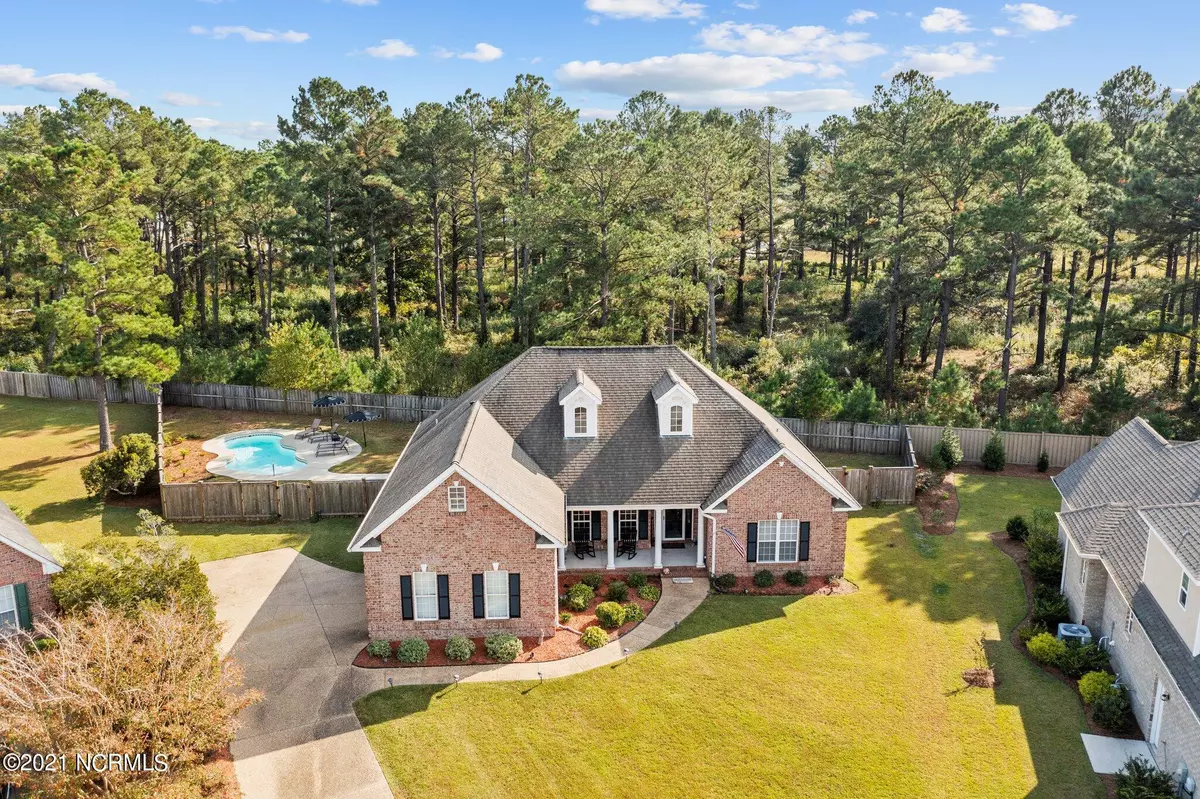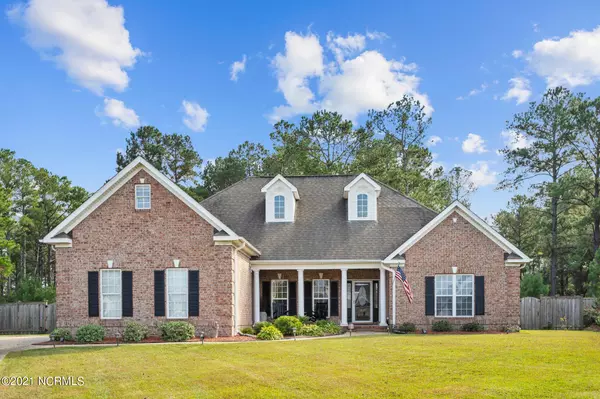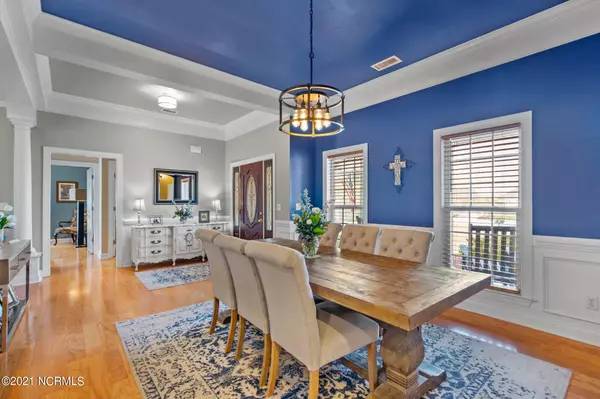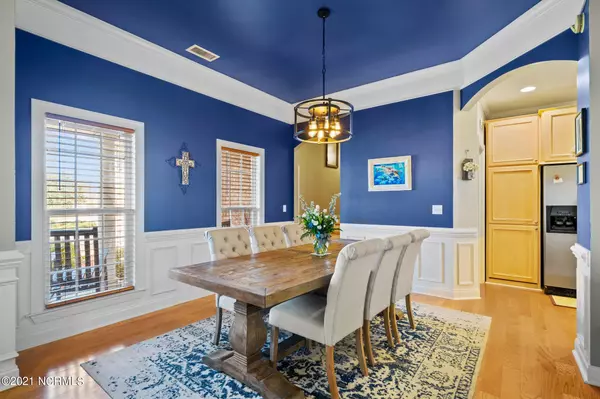$530,000
$565,000
6.2%For more information regarding the value of a property, please contact us for a free consultation.
5 Beds
3 Baths
3,105 SqFt
SOLD DATE : 12/17/2021
Key Details
Sold Price $530,000
Property Type Single Family Home
Sub Type Single Family Residence
Listing Status Sold
Purchase Type For Sale
Square Footage 3,105 sqft
Price per Sqft $170
Subdivision Waterford Of The Carolinas
MLS Listing ID 100298103
Sold Date 12/17/21
Style Wood Frame
Bedrooms 5
Full Baths 3
HOA Fees $972
HOA Y/N Yes
Year Built 2006
Lot Size 0.350 Acres
Acres 0.35
Lot Dimensions irregular
Property Sub-Type Single Family Residence
Source North Carolina Regional MLS
Property Description
This gorgeous, well-maintained home situated on a large cul-de-sac lot offers a poolside oasis for the whole family. Located in the exclusive Waterford of the Carolinas community in Leland, this 5 bed /3 bath home also boasts a large upstairs bonus room. Exquisite granite counters, stainless appliances, and an abundance of custom cabinets are showcased in the luxurious kitchen. The large living room features an open concept and over 12' tray ceilings. Upstairs, enjoy endless entertainment in the 400+ sq ft bonus room with a wet bar. Off the bonus room is the 5th bedroom with its own full bath. The private, fenced in, wooded backyard is a true oasis featuring a heated, saltwater pool with a new pump. This fiberglass pool with tile surround, is highlighted by fountain jets that shoot over the tanning ledge into the pool! This beautiful home located in a gated, natural gas community is a must see! It is just seconds from grocery shopping, multiple restaurants, local shops and doctors' offices. Downtown Wilmington is just 10 minutes away and Brunswick county beaches are within a 20 minute drive!
Location
State NC
County Brunswick
Community Waterford Of The Carolinas
Zoning R6
Direction Take Hwy 74/76 over Cape Fear Memorial into Brunswick County from Wilmington. Exit on 17S and take a right into Waterford. Left on Woodwind, Left on Golden Sands. House is on the right.
Location Details Mainland
Rooms
Primary Bedroom Level Primary Living Area
Interior
Interior Features Master Downstairs, 9Ft+ Ceilings, Tray Ceiling(s), Ceiling Fan(s), Wet Bar, Walk-In Closet(s)
Heating Heat Pump
Cooling Central Air
Flooring Tile, Wood
Appliance Vent Hood, Stove/Oven - Electric, Refrigerator, Microwave - Built-In, Dishwasher
Laundry Inside
Exterior
Parking Features Off Street, Paved
Garage Spaces 2.0
Pool In Ground, See Remarks
Amenities Available Clubhouse, Community Pool, Fitness Center, Gated, Maint - Comm Areas, Management, Playground, Security, Sidewalk, Tennis Court(s)
Roof Type Shingle
Porch Covered, Patio, Porch
Building
Lot Description Cul-de-Sac Lot
Story 2
Entry Level Two
Foundation Slab
Sewer Municipal Sewer
Water Municipal Water
New Construction No
Others
Tax ID 037mb016
Acceptable Financing Cash, Conventional, FHA, USDA Loan, VA Loan
Listing Terms Cash, Conventional, FHA, USDA Loan, VA Loan
Special Listing Condition None
Read Less Info
Want to know what your home might be worth? Contact us for a FREE valuation!

Our team is ready to help you sell your home for the highest possible price ASAP

GET MORE INFORMATION
Owner/Broker In Charge | License ID: 267841






