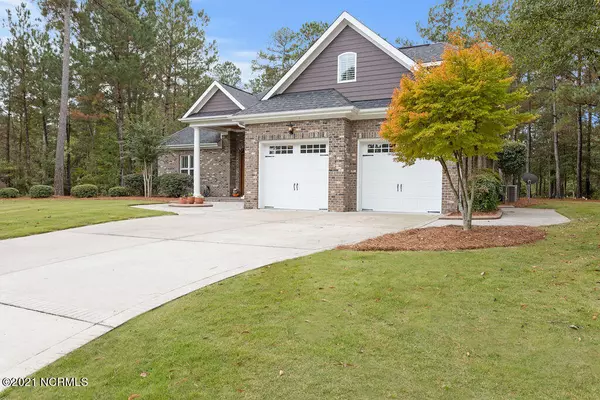$440,000
$459,000
4.1%For more information regarding the value of a property, please contact us for a free consultation.
4 Beds
4 Baths
2,880 SqFt
SOLD DATE : 01/26/2022
Key Details
Sold Price $440,000
Property Type Single Family Home
Sub Type Single Family Residence
Listing Status Sold
Purchase Type For Sale
Square Footage 2,880 sqft
Price per Sqft $152
Subdivision River Landing
MLS Listing ID 100297727
Sold Date 01/26/22
Style Wood Frame
Bedrooms 4
Full Baths 4
HOA Fees $1,801
HOA Y/N Yes
Originating Board North Carolina Regional MLS
Year Built 2011
Lot Size 0.870 Acres
Acres 0.87
Lot Dimensions irregular
Property Description
Nestled in the heart of The Vineyards at River Landing, you don't want to miss this beautiful home situated on almost a full acre. The home features hardwood flooring, plantation shutters, granite countertops and French doors that leads to front and back stamped patios. The kitchen boasts custom cabinets, stainless steel appliances, including natural gas stove, and an open concept ensuring you will never miss out on the activities in the living room, dining or bar area. Transition to the beautiful sunroom featuring wood plank ceiling and brick facade walls with lots of natural light. The master bedroom suite is spacious with a huge walk-in closet, French doors lead to the back patio. The Master Bathroom offers spa like walk-in tile shower, separate soaking tub, double vanity and an over sized walk in closet! Upstairs you will find another bedroom and full bath, this area could easily be a home office or media room. Off of the upstairs bedroom you can enter into the large walk in attic. Come see 141 Muscadine Trail and make it your home today!
Location
State NC
County Duplin
Community River Landing
Zoning Residential
Direction I-40 Exit 385, right onto NC-41 N. Enter The Vineyards main entrance across the street from River Landing main entrance. Follow The Vineyards Parkway to Muscadine Trail. Home is on the left.
Rooms
Basement None
Interior
Interior Features Foyer, 1st Floor Master, 9Ft+ Ceilings, Ceiling - Vaulted, Ceiling Fan(s), Pantry, Walk-in Shower, Walk-In Closet
Heating Forced Air
Cooling Central
Flooring Carpet, Tile
Appliance Dishwasher, Dryer, Microwave - Built-In, Refrigerator, Stove/Oven - Electric, Vent Hood, Washer
Exterior
Garage On Site, Paved
Garage Spaces 2.0
Pool None
Utilities Available Municipal Sewer, Municipal Water
Waterfront No
Waterfront Description Pond Front, Pond View
Roof Type Architectural Shingle
Accessibility None
Porch Patio
Garage Yes
Building
Lot Description Land Locked
Story 2
New Construction No
Schools
Elementary Schools Wallace
Middle Schools None
High Schools Wallace-Rose Hill
Others
Tax ID 09-6881-13
Acceptable Financing USDA Loan, VA Loan, Cash, Conventional, FHA
Listing Terms USDA Loan, VA Loan, Cash, Conventional, FHA
Read Less Info
Want to know what your home might be worth? Contact us for a FREE valuation!

Our team is ready to help you sell your home for the highest possible price ASAP

GET MORE INFORMATION

Owner/Broker In Charge | License ID: 267841






