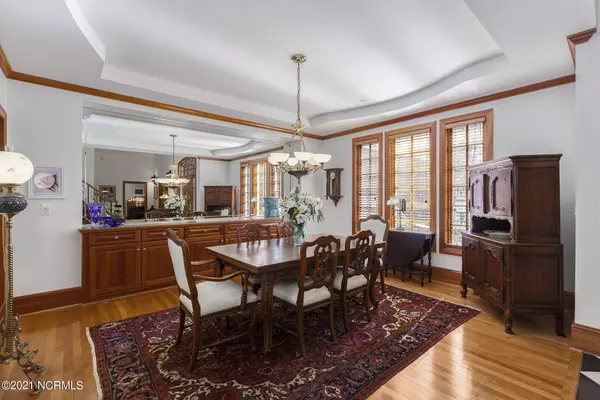$815,000
$835,000
2.4%For more information regarding the value of a property, please contact us for a free consultation.
4 Beds
4 Baths
4,700 SqFt
SOLD DATE : 12/09/2021
Key Details
Sold Price $815,000
Property Type Single Family Home
Sub Type Single Family Residence
Listing Status Sold
Purchase Type For Sale
Square Footage 4,700 sqft
Price per Sqft $173
Subdivision Avenel
MLS Listing ID 100292973
Sold Date 12/09/21
Style Wood Frame
Bedrooms 4
Full Baths 3
Half Baths 1
HOA Fees $1,693
HOA Y/N Yes
Year Built 1998
Annual Tax Amount $3,941
Lot Size 0.670 Acres
Acres 0.67
Lot Dimensions 202x119x130x25x225
Property Sub-Type Single Family Residence
Source Hive MLS
Property Description
Elegance best defines this distinctive home in Avenel. Fine craftsmanship, custom millwork, built-ins, wood beams, and stately features emanate luxury and are reminiscent of Pinehurst ambiance. The grand foyer is accentuated by its volume ceiling and ornate stairwell. It opens to the formal sitting room, which offers picturesque views of the home's swimming pool. The kitchen boasts attractive granite countertops, wood cabinetry, a gas cooktop, recessed lighting, and bar seating; the adjacent eat-in breakfast area is equally elegant with an open ceiling and a private, natural backdrop. The spacious downstairs master suite has hardwood flooring, a tray ceiling, and two walk-in closets, and its master bathroom includes dual vanities, marble, a soaking tub, separate glass shower, and its own private entry to the porch and pool. A well-appointed study and an additional office are ideal for work from home solutions. Other important features of this home include a newer roof, newer whole-house Generac generator, newer heating and air system, two fireplaces, mature landscaping, a two-car garage, and an additional two-car garage that has been converted to a climate-controlled workshop or home gym. There is also a finished room above the garage that has potential for various uses. Avenel is a waterfront community with a community pier and kayak launch.
Location
State NC
County New Hanover
Community Avenel
Zoning R-20
Direction North on Market Street - Right onto Porters Neck Road - Take 1st Right at round-a-bout onto Edgewater Club Road - Slight Left onto Final Landing Lane - Right onto Portsmouth - House is on the Left
Location Details Mainland
Rooms
Basement Crawl Space, None
Primary Bedroom Level Primary Living Area
Interior
Interior Features Master Downstairs, 9Ft+ Ceilings, Tray Ceiling(s), Ceiling Fan(s), Pantry, Wet Bar, Walk-In Closet(s)
Heating Heat Pump
Cooling Central Air
Flooring Carpet, Tile, Wood
Fireplaces Type Gas Log
Fireplace Yes
Window Features Blinds
Appliance Stove/Oven - Electric, Dishwasher, Cooktop - Gas
Laundry Inside
Exterior
Exterior Feature None
Parking Features Paved
Garage Spaces 4.0
Pool In Ground
Amenities Available Maint - Comm Areas, Maint - Roads, Management, Master Insure
Waterfront Description Water Access Comm,None
Roof Type Shingle
Accessibility None
Porch Covered, Porch
Building
Story 2
Entry Level Two
Sewer Septic On Site
Water Well
Structure Type None
New Construction No
Others
Tax ID R03719-004-019-000
Acceptable Financing Cash, Conventional, FHA
Listing Terms Cash, Conventional, FHA
Special Listing Condition None
Read Less Info
Want to know what your home might be worth? Contact us for a FREE valuation!

Our team is ready to help you sell your home for the highest possible price ASAP

GET MORE INFORMATION
Owner/Broker In Charge | License ID: 267841






