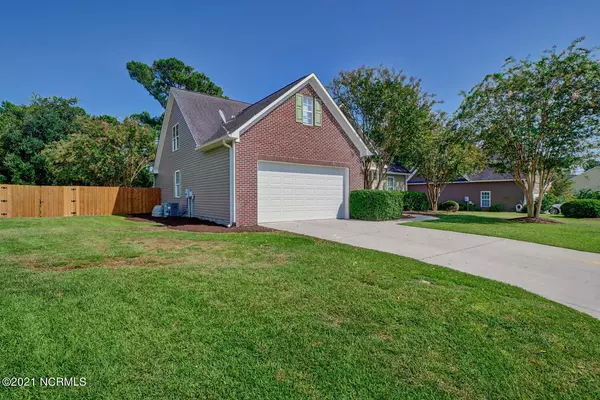$390,000
$383,000
1.8%For more information regarding the value of a property, please contact us for a free consultation.
4 Beds
3 Baths
2,254 SqFt
SOLD DATE : 11/29/2021
Key Details
Sold Price $390,000
Property Type Single Family Home
Sub Type Single Family Residence
Listing Status Sold
Purchase Type For Sale
Square Footage 2,254 sqft
Price per Sqft $173
Subdivision Emerald Ridge
MLS Listing ID 100295812
Sold Date 11/29/21
Style Wood Frame
Bedrooms 4
Full Baths 3
HOA Fees $350
HOA Y/N Yes
Originating Board Hive MLS
Year Built 2004
Annual Tax Amount $2,286
Lot Size 0.540 Acres
Acres 0.54
Lot Dimensions TBD by survey
Property Description
Make this 4 bedroom, 3 bathroom home yours. One owner and updated over the years to include: Bamboo floors throughout the first floor main living areas. No Carpet in the house. New kitchen in 2017 to include, granite counters, new cabinets with pull out drawers and soft close throughout. Breakfast nook area with storage banquet seating. Pantry in the laundry room off kitchen. Stainless steel appliances and white subway tile backsplash. New Lighting and ceiling fans throughout home. Breakfast nook leads out to large screened porch accessed by brick patio and firepit seating area. Large Master bedroom located on main floor and newly painted. Large master bathroom with dual sinks and newly painted with new recessed lighting. Walk in closet located off Master suite. Large private lot surrounded by trees. Fenced in yard. Large open living room with gas fireplace and owned propane tank to accommodate. Water heater 2018. Second floor boasts bedroom, full bathroom, bonus room and sitting room currently being used as an office. Floored walk out attic space. Second floor was finished in 2011. Updated septic permit attached, survey (being done), termite bond and lifetime warranty leaf gutters on file. Some furnishings negotiable. Please refer to Features and Updates list. You can join the Olde Point Golf Course pool, tennis and golf for a fee.
Location
State NC
County Pender
Community Emerald Ridge
Zoning PD
Direction Hwy 17 N to Hampstead. Turn right on Country Club. Turn left into Emerald Rdg Community onto Emerald Ridge Drive. House on right, sign in yard.
Location Details Mainland
Rooms
Basement None
Primary Bedroom Level Primary Living Area
Interior
Interior Features Master Downstairs, 9Ft+ Ceilings, Tray Ceiling(s), Vaulted Ceiling(s), Ceiling Fan(s), Pantry, Walk-in Shower, Walk-In Closet(s)
Heating Electric, Forced Air, Heat Pump
Cooling Central Air
Flooring Bamboo, Laminate, Tile, Wood
Fireplaces Type Gas Log
Fireplace Yes
Window Features Blinds
Appliance Washer, Stove/Oven - Electric, Refrigerator, Microwave - Built-In, Dryer, Dishwasher, Convection Oven
Laundry Inside
Exterior
Exterior Feature Irrigation System
Parking Features On Site, Paved
Garage Spaces 2.0
Utilities Available Community Water
Waterfront Description None
Roof Type Shingle
Porch Patio, Porch, Screened
Building
Story 2
Entry Level Two
Foundation Slab
Sewer Septic On Site
Structure Type Irrigation System
New Construction No
Others
Tax ID 4203-14-0271-0000
Acceptable Financing Cash, Conventional, VA Loan
Listing Terms Cash, Conventional, VA Loan
Special Listing Condition None
Read Less Info
Want to know what your home might be worth? Contact us for a FREE valuation!

Our team is ready to help you sell your home for the highest possible price ASAP

GET MORE INFORMATION
Owner/Broker In Charge | License ID: 267841






