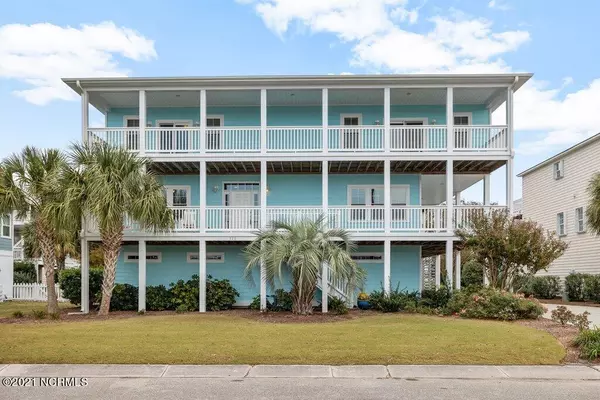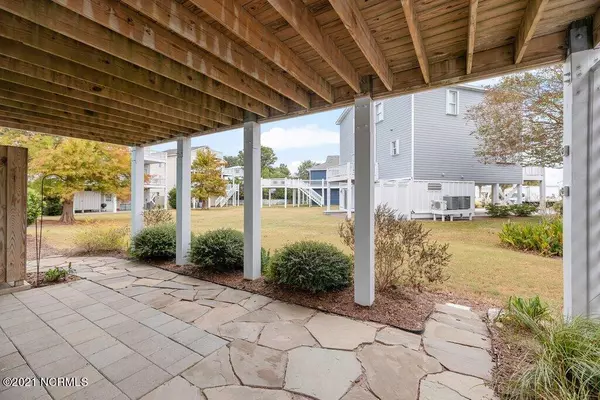$1,100,000
$1,100,000
For more information regarding the value of a property, please contact us for a free consultation.
5 Beds
6 Baths
3,452 SqFt
SOLD DATE : 12/21/2021
Key Details
Sold Price $1,100,000
Property Type Single Family Home
Sub Type Single Family Residence
Listing Status Sold
Purchase Type For Sale
Square Footage 3,452 sqft
Price per Sqft $318
Subdivision Kure Estates
MLS Listing ID 100299864
Sold Date 12/21/21
Style Wood Frame
Bedrooms 5
Full Baths 5
Half Baths 1
HOA Fees $395
HOA Y/N Yes
Originating Board Hive MLS
Year Built 2013
Annual Tax Amount $5,430
Lot Size 6,906 Sqft
Acres 0.16
Lot Dimensions 82.36' x 92.11' x 91.59' x 68.51'
Property Description
Just steps to the beach, this reverse floor plan, 5BR, 5.5B home in Kure Estates offers 360-degree water views – ocean views to the east and pond views to the west! This 2,881 SF home lives large with an additional 571 SF bonus room with full bath on ground floor. Bonus room is plumbed for kitchenette or wet bar, making it perfect for in-law suite or family rec room. Enjoy ocean and pond views from HUGE wrap-around decks, 3rd floor screened-in porch and 12' x 14' Crow's Nest. The front of the home overlooks your own personal oasis – a large pond with palms and benches. Custom built in 2013, the home has been meticulously maintained by one owner and shows like new. Freshly painted in October 2021, both inside and out. Kure Estates residents enjoy gated, private beach access with gazebo, restroom and beachfront parking, community pool and very affordable HOA dues at just $395 per year. And best of all, short-term vacation rentals are allowed, which makes this particularly attractive as a 2nd home! Extras include 9' ceilings, whole-house Generac generator installed in 2020 and 3-stop elevator inspected and maintained annually by Port City Elevator. Beautiful oak floors grace all bedrooms and living areas; luxury vinyl in ground floor bonus room. 3rd floor open floor plan features gourmet kitchen with island, huge pantry and tons of cabinetry. Dining and living areas open to screened-in porch and covered decks, making entertaining a breeze!. Oversized, two-car garage has 2 separate, automated garage doors and plenty of room for vehicles, golf cart and beach toys. Mature landscape is fully irrigated and frames outdoor shower at rear of home. Refrigerator, washer/dryer and flat-screen TV convey. This won't last – come see it!!
Location
State NC
County New Hanover
Community Kure Estates
Zoning RA-1A
Direction Carolina Beach Road to Snows Cut Bridge. Travel south on Fort Fisher Blvd for 3 miles. Turn right onto Sealane Way. Take first left onto Cutter Court. Home is 2nd home on your left.
Location Details Island
Rooms
Other Rooms Shower
Basement None
Primary Bedroom Level Primary Living Area
Interior
Interior Features Solid Surface, Elevator, 9Ft+ Ceilings, Ceiling Fan(s), Pantry, Reverse Floor Plan, Walk-in Shower, Walk-In Closet(s)
Heating Heat Pump
Cooling Central Air
Flooring Wood
Fireplaces Type Gas Log
Fireplace Yes
Window Features Thermal Windows,Storm Window(s),Blinds
Appliance Washer, Stove/Oven - Electric, Refrigerator, Microwave - Built-In, Dryer, Disposal, Dishwasher
Laundry Inside
Exterior
Exterior Feature Outdoor Shower, Irrigation System, Gas Logs
Parking Features Off Street, Paved
Garage Spaces 2.0
Pool None
Waterfront Description Deeded Beach Access
View Ocean, Pond, Water
Roof Type Architectural Shingle
Accessibility Accessible Entrance
Porch Open, Covered, Deck, Enclosed, Porch, Screened
Building
Story 3
Entry Level Three Or More
Foundation Other
Sewer Municipal Sewer
Water Municipal Water
Structure Type Outdoor Shower,Irrigation System,Gas Logs
New Construction No
Others
Tax ID R09200-001-236-000
Acceptable Financing Cash, Conventional
Listing Terms Cash, Conventional
Special Listing Condition None
Read Less Info
Want to know what your home might be worth? Contact us for a FREE valuation!

Our team is ready to help you sell your home for the highest possible price ASAP

GET MORE INFORMATION
Owner/Broker In Charge | License ID: 267841






